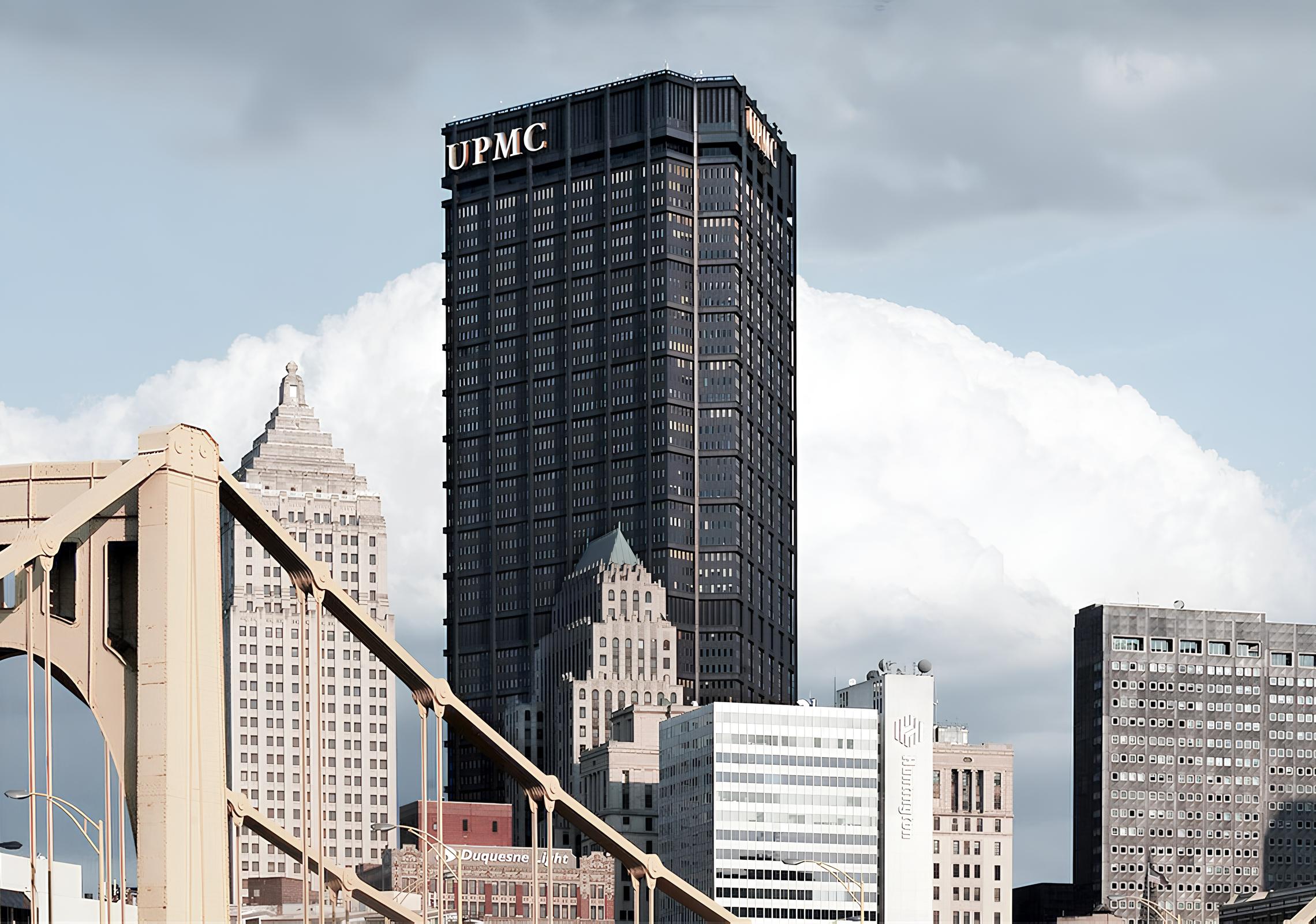The U.S. Steel Tower is a Contemporary skyscraper designed by Harrison, Abramovitz & Abbe, and built between 1967 and 1970, for a reported $50.0 million dollars, in Pittsburgh, PA.
U.S. Steel Tower is not the only name you might know this building by though. It is common for companies to want to attach their names to iconic buildings when they move in, or for the general public to come up with nicknames, and this one is no exception. The building has changed names several times over the years, and is also known as:
- U.S. Steel Tower between 1970 and 1988.
- USX Tower between 1988 and 2001.
- U.S. Steel Tower from 2001 until this day.
- UPMC building from 2007 until this day.
Its precise street address is 600 Grant Street, Pittsburgh, PA. You can also find it on the map here.
At the time of its completion in 1970 the U.S. Steel Tower incorporated solutions that were quite advanced at the time, these included The building features an underground wiring system and was one of the first to use fire-resistant liquid-filled columns.
The building underwent a major restoration in 2020. The architect commissioned to undertake this restoration was Tall Timber Group.

