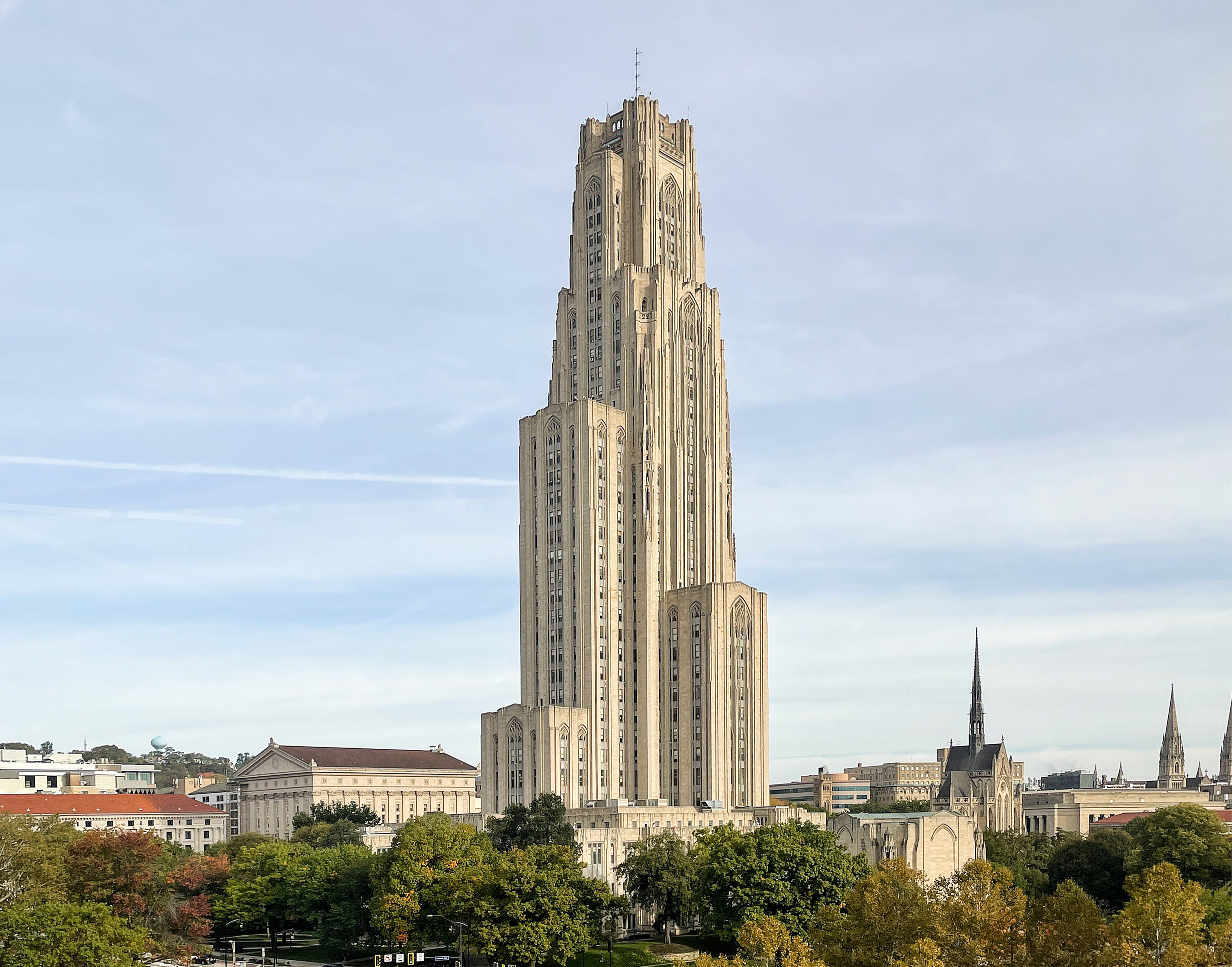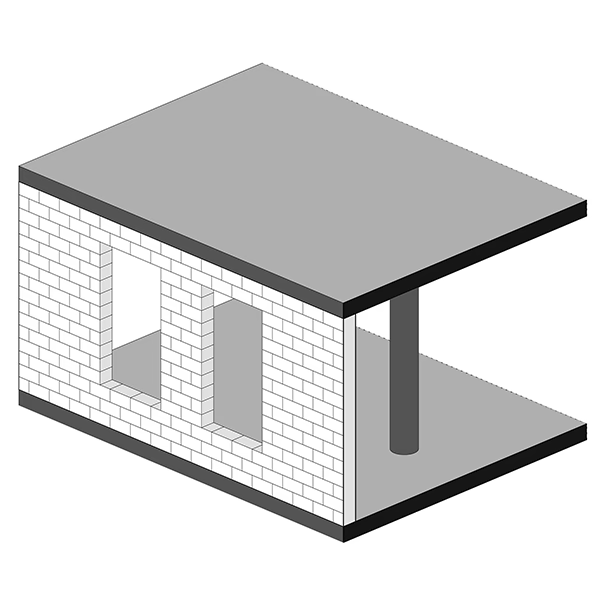The Cathedral of Learning is a Neogothic skyscraper designed between 1921 and 1923 by Charles Zeller Klauder, and built between 1926 and 1937 in Pittsburgh, PA.
Cathedral of Learning is not the only name you might know this building by though. The building is, or has also been known as Cathy.
Its precise street address is 4200 Fifth Avenue, Pittsburgh, PA. You can also find it on the map here.
The Cathedral of Learning is a structure of significant importance both for the city of Pittsburgh and the United States as a nation. The building embodies the distinctive characteristic features of the time in which it was built and the Neogothic style. Because of that, the Cathedral of Learning was officially declared as a national landmark on November 3rd 1975, and was included in the National Register of Historic Places on February 22nd 1977.
The building underwent a major restoration in 1977.


