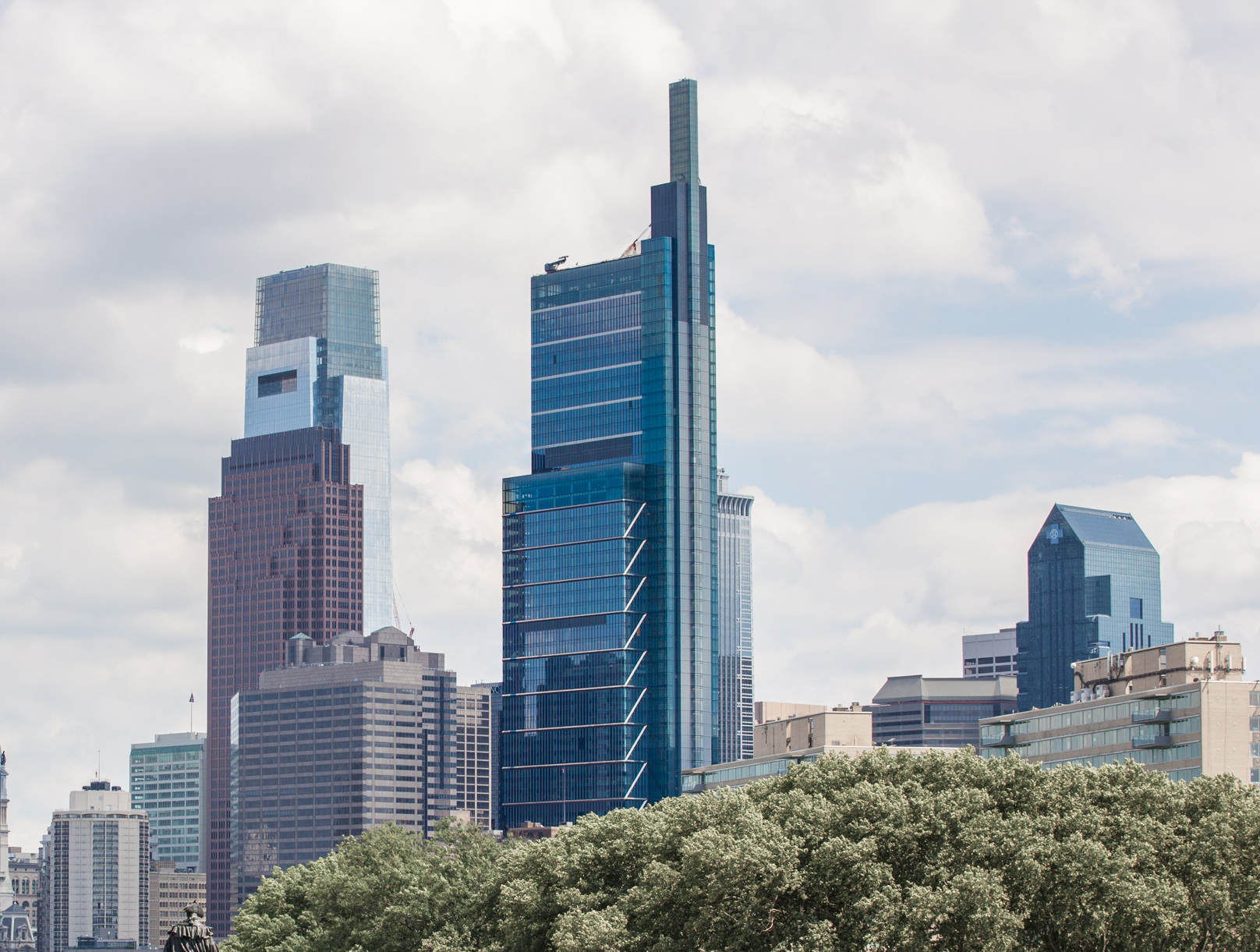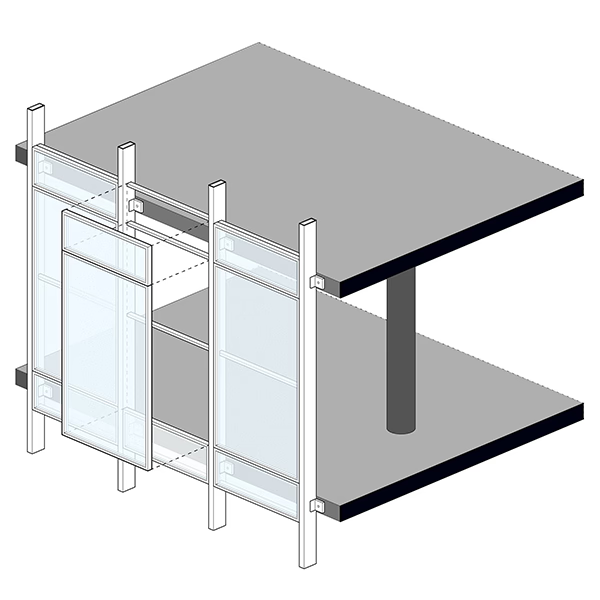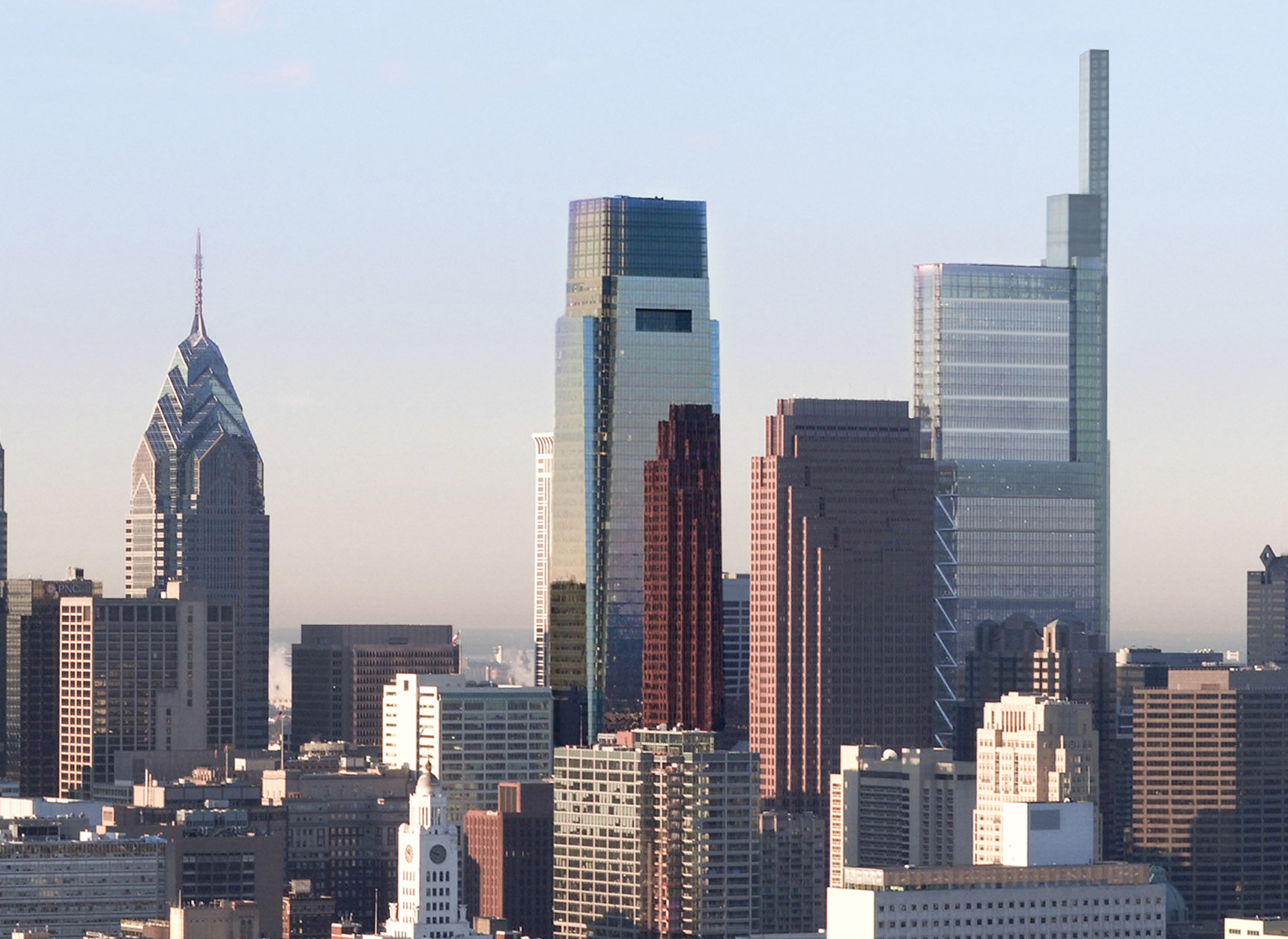The Comcast Technology Center is a Contemporary skyscraper designed between 2013 and 2014 by Foster + Partners, in association with Kendall/Heaton Associates, and built between 2014 and 2019, for a reported $1.50 million dollars, in Philadelphia, PA.
Its precise street address is 1800 Arch Street, Philadelphia, PA. You can also find it on the map here.
The Comcast Technology Center has received multiple architecture awards for its architectural design since 2019. The following is a list of such prizes and awards:
- CTBUH Awards of Excellence in 2019
- CTBUH Awards for Best Tall Building by Region in 2020
- ULI, Philadelphia Rouse Award in 2019
- Gold London Design Awards for Mixed-use buildings in the International category in 2020
- International Property Awards for Best Mixed-Use Architecture in 2020
- International Property Awards for Best Mixed-use Architecture in Americas in 2021
- Council on Tall Buildings and Urban Habitat (CTBUH) - Best Tall Building in Americas in 2021
In the building's lobby, behind the nearly 22-meter-high glass wall that separates it from the outside, we find a space known as an "urban room". This public area is surrounded by trees and seating, and features an escalator that provides access to a Coffee Bar and The Universal Sphere, a structure created by Steven Spielberg that offers a cinematic experience for all ages based on the power of ideas.
In addition to parking, the underground levels feature a passenger lobby that connects to the Suburban metro station and commercial area .


