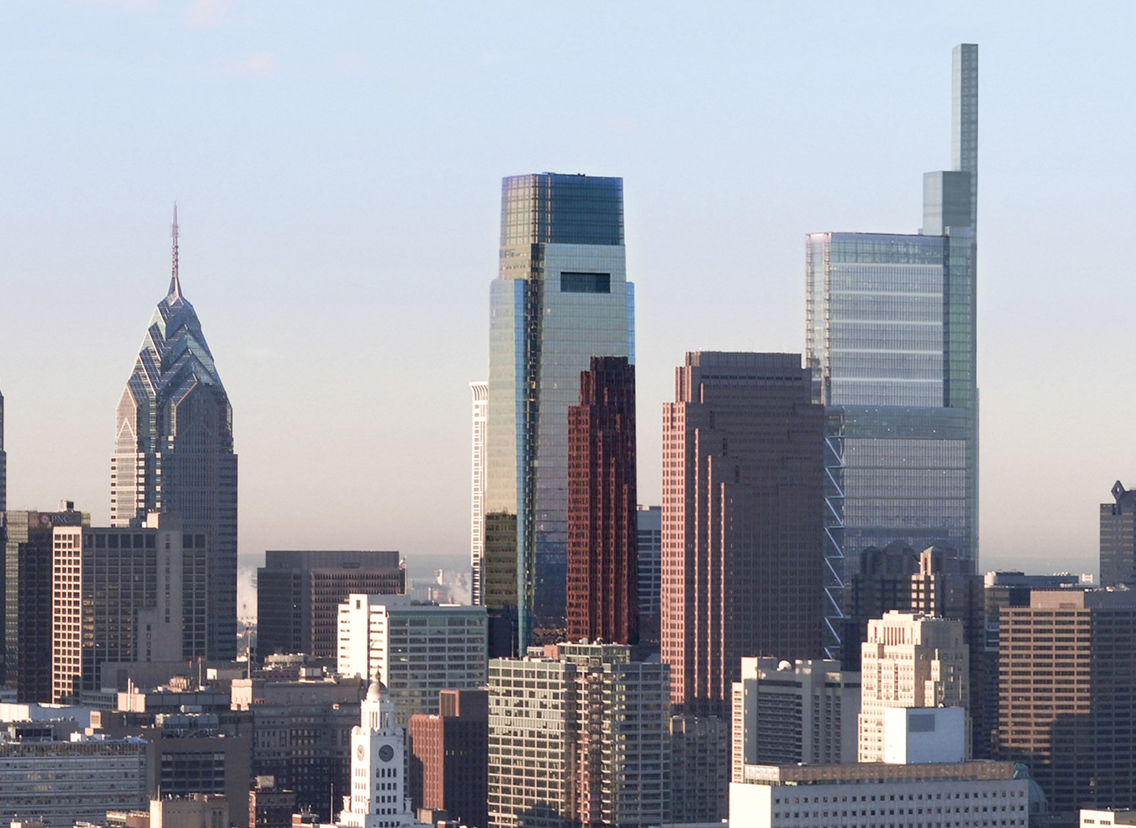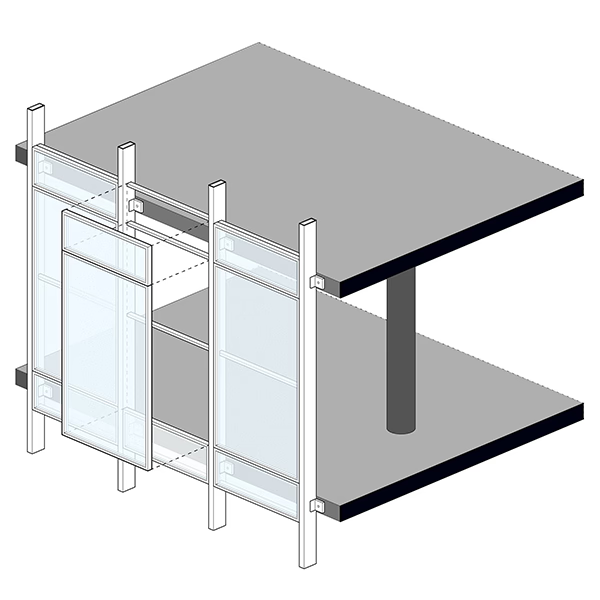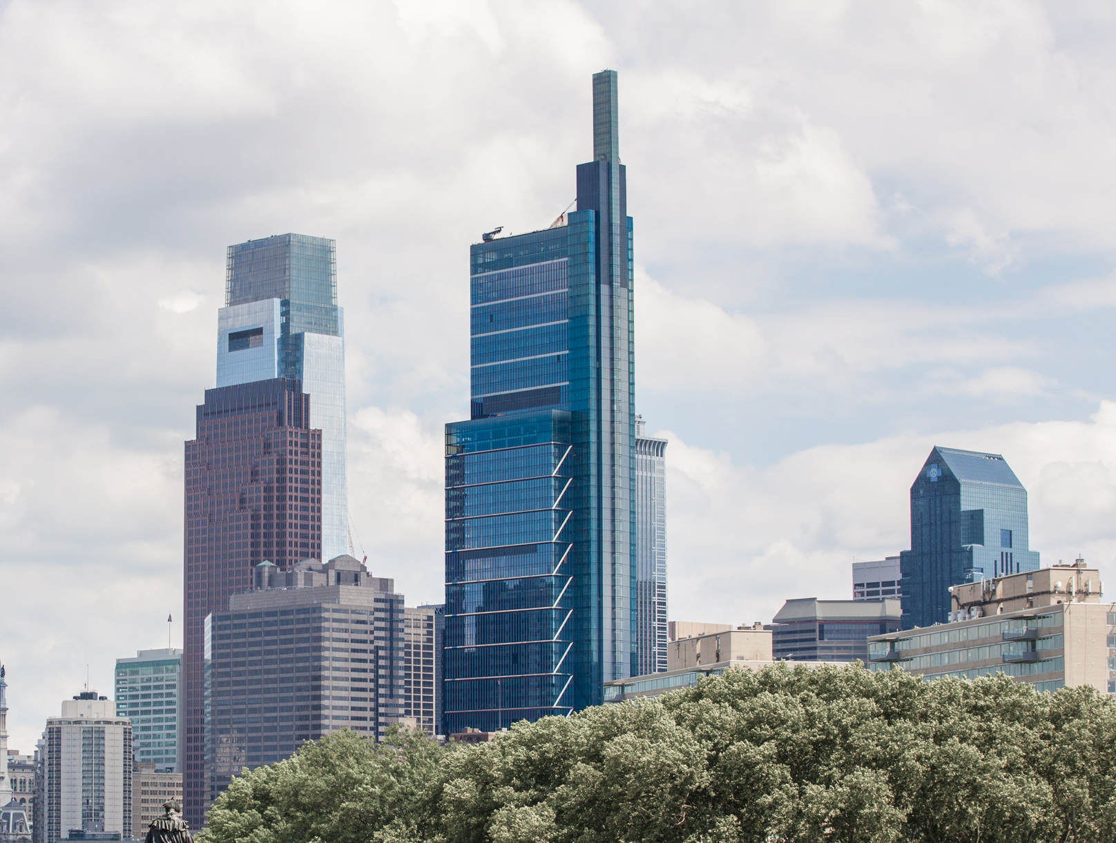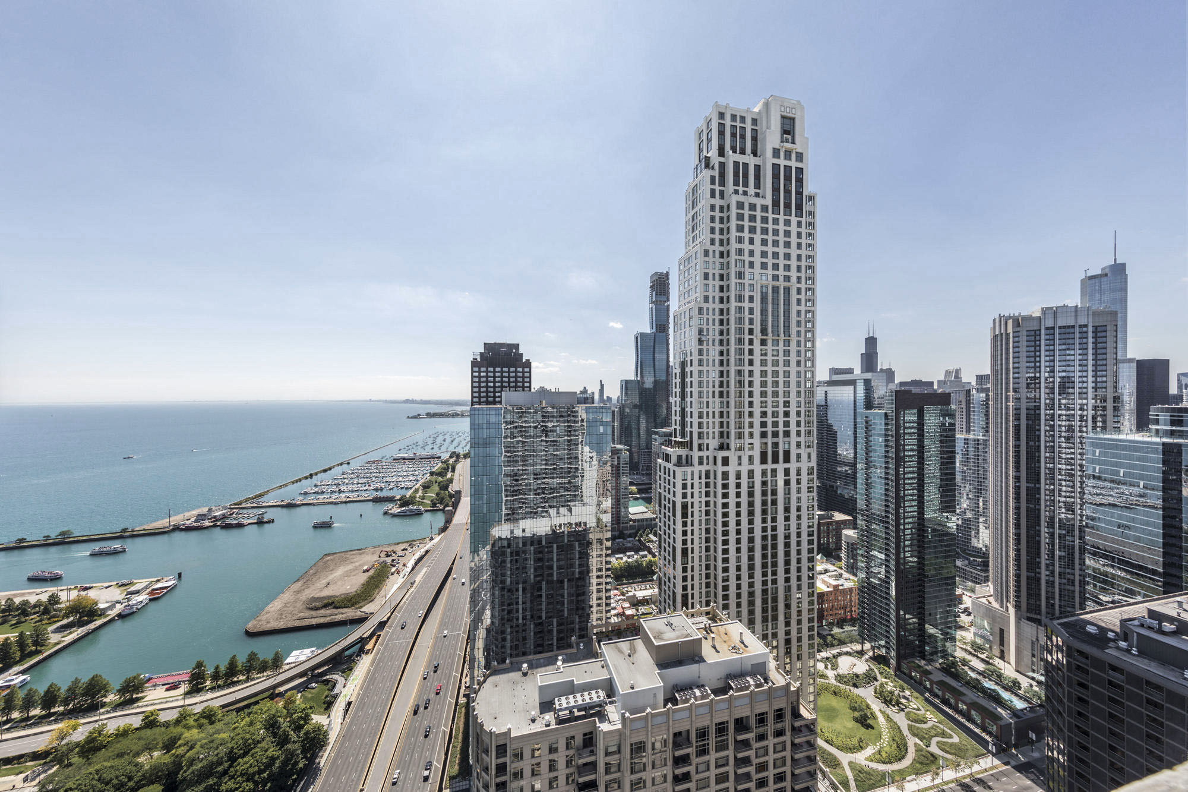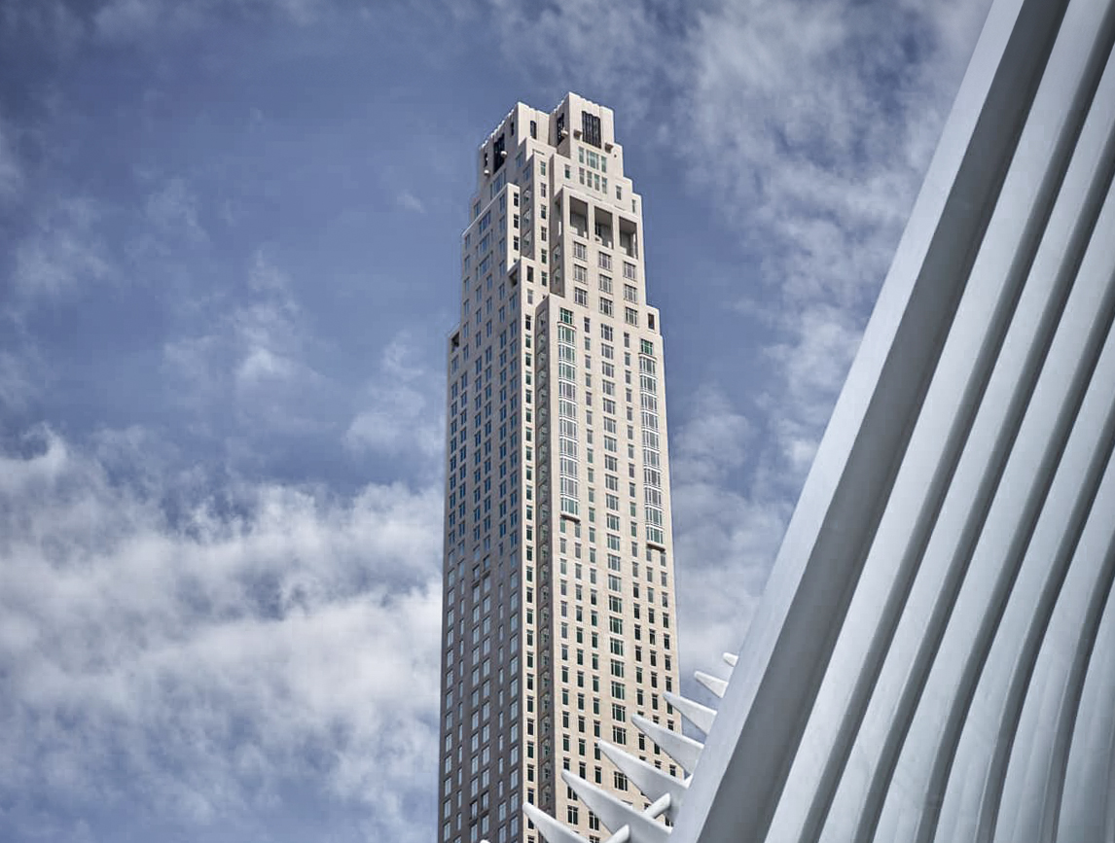The Comcast Center is a Contemporary skyscraper designed between 2001 and 2005 by Robert A.M. Stern Architects, in association with Kendall/Heaton Associates, and built between 2005 and 2008, for a reported $540 million dollars, in Philadelphia, PA.
Comcast Center is not the only name you might know this building by though. The building is, or has also been known as Comcast Tower.
Its precise street address is 1701 John F. Kennedy Blvd, Philadelphia, PA. You can also find it on the map here.
In 2018 the Comcast Center was awarded with the CTBUH Awards of Excellence.
The Comcast Center overlooks a public square of approximately 2,000 square meters, designed by the Olin Partnership. The square extends above the train and underground Metro area. The tower's main entrance features a 34-meter-high winter garden that provides direct access to the underground train station. Additionally, the building includes an entrance hall that connects to the adjacent Arch Street Presbyterian Church.
