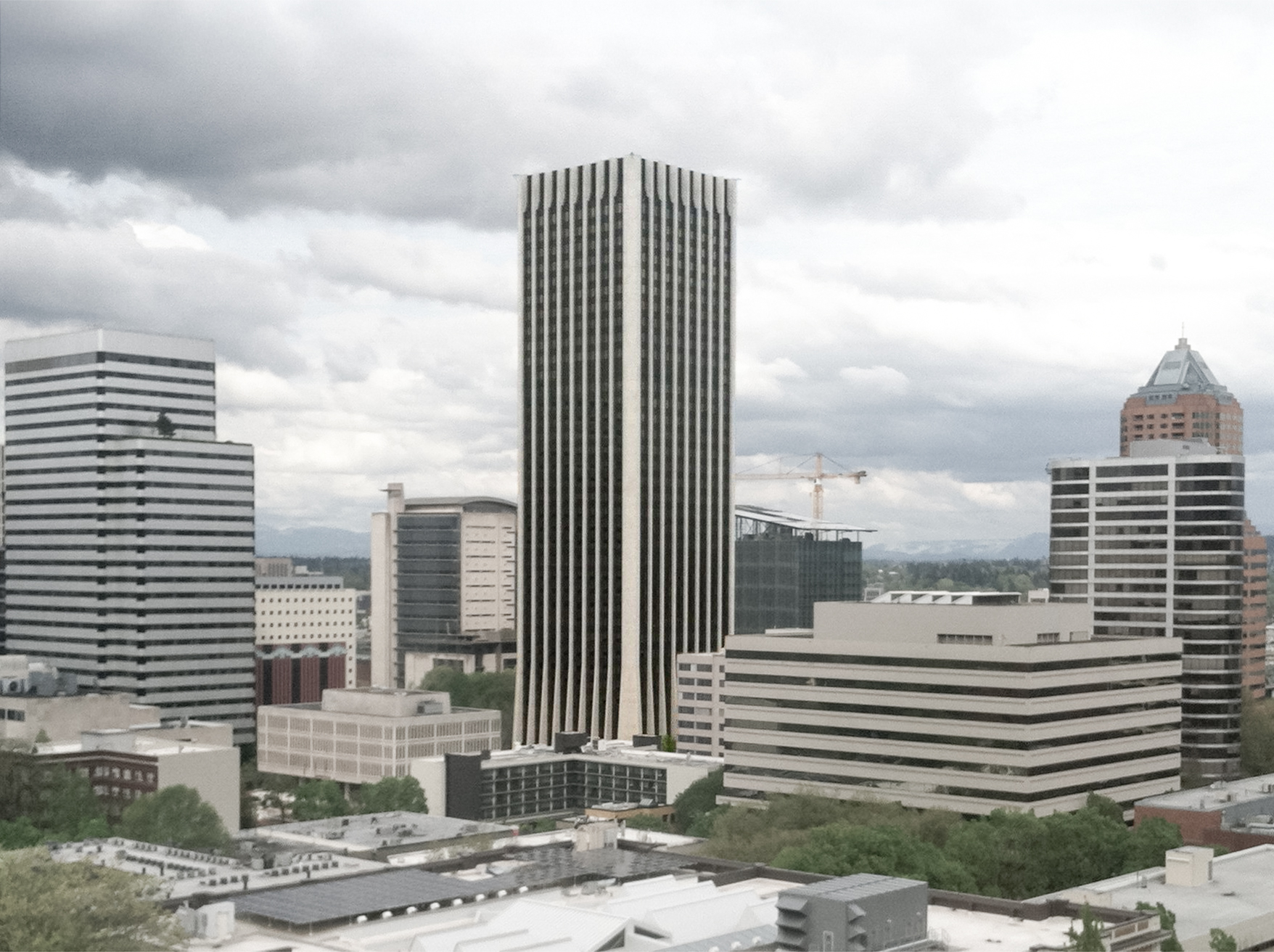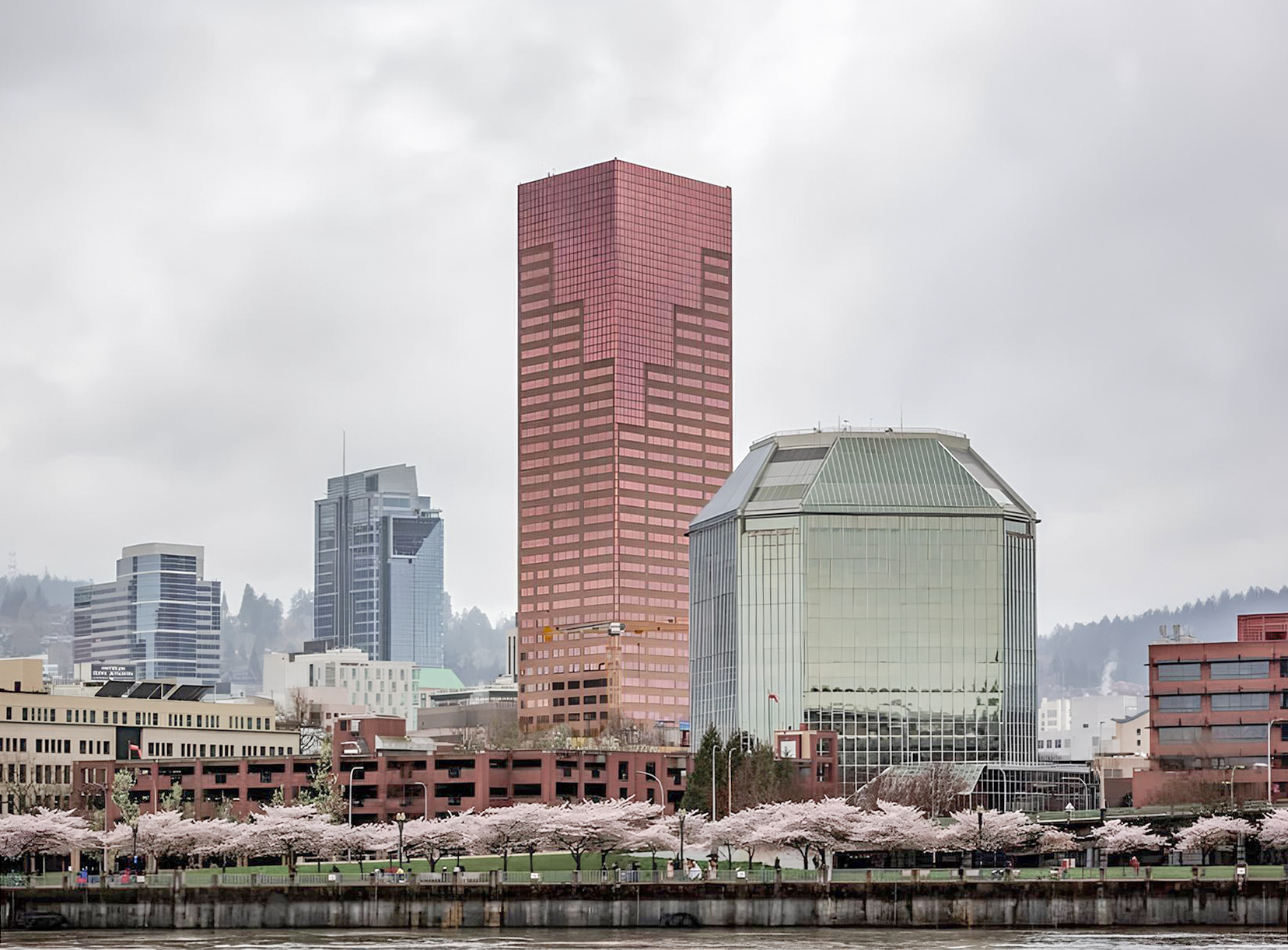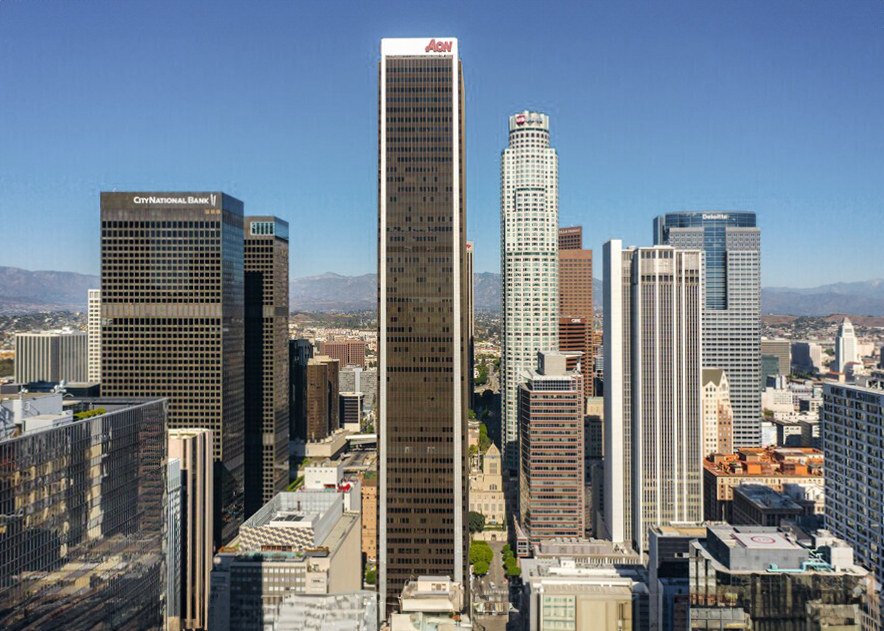The Wells Fargo Center is a Modern Style skyscraper designed by Charles Luckman, and built between 1969 and 1972 in Portland, OR.
Wells Fargo Center is not the only name you might know this building by though. It is common for companies to want to attach their names to iconic buildings when they move in, or for the general public to come up with nicknames, and this one is no exception. The building has changed names several times over the years, and is also known as:
- First National Bank Tower between 1972 and 1980.
- First Interstate Bank Tower between 1981 and 1996.
- Block 148.
Its precise street address is 1300 SW 5th Avenue, Portland, OR. You can also find it on the map here.
In 2021 the Wells Fargo Center was awarded with the Office Development of the Year by the Portland Business Journal.
Wells Fargo Center includes two buildings connected by a skybridge:
- The 40-story tower (which this article will focus on, especially when talking about heights).
- The adjacent five-story building, as well as three underground parking levels.
The building underwent a major restoration between 2001 and 2002. The architect commissioned to undertake this restoration was West of West.


