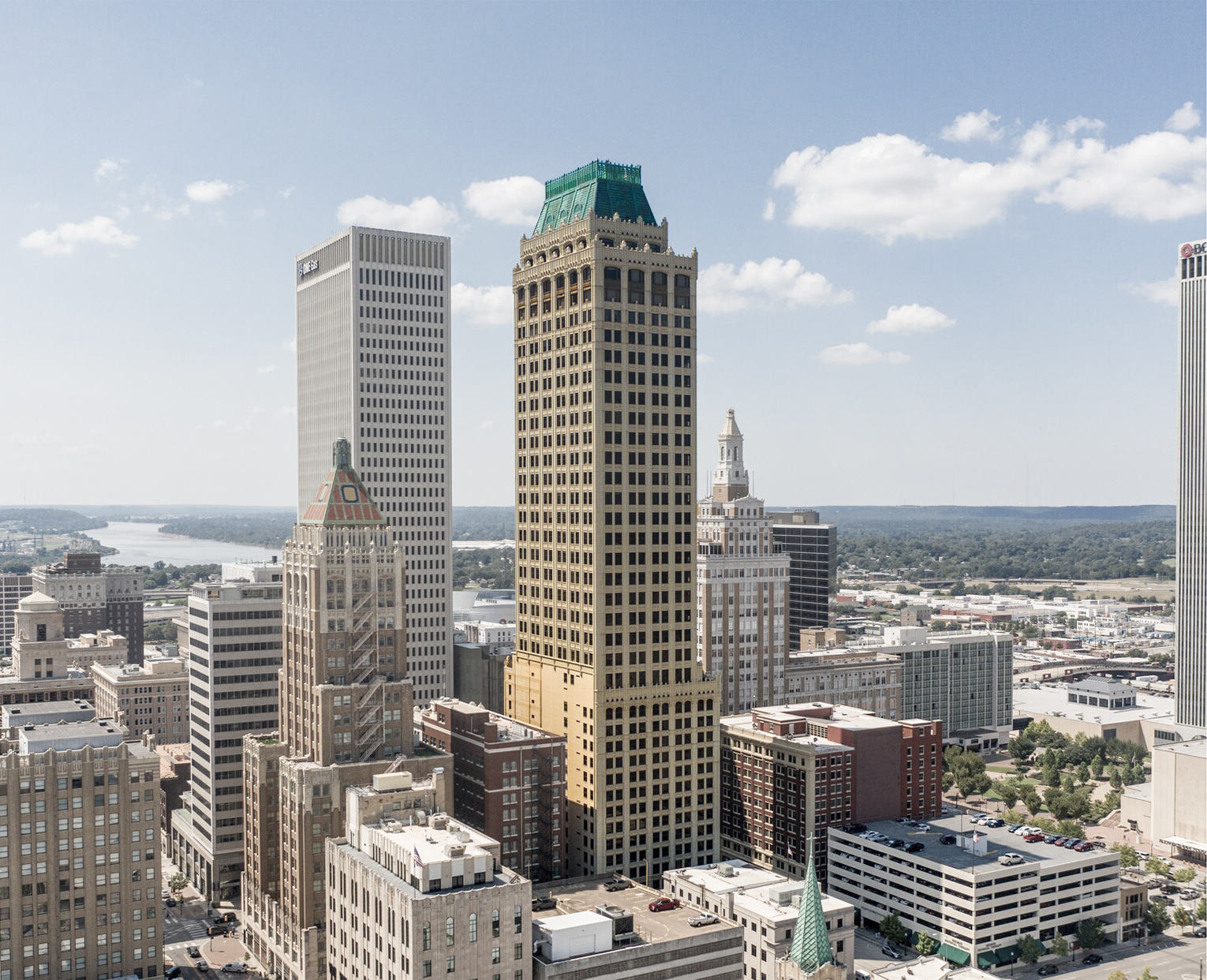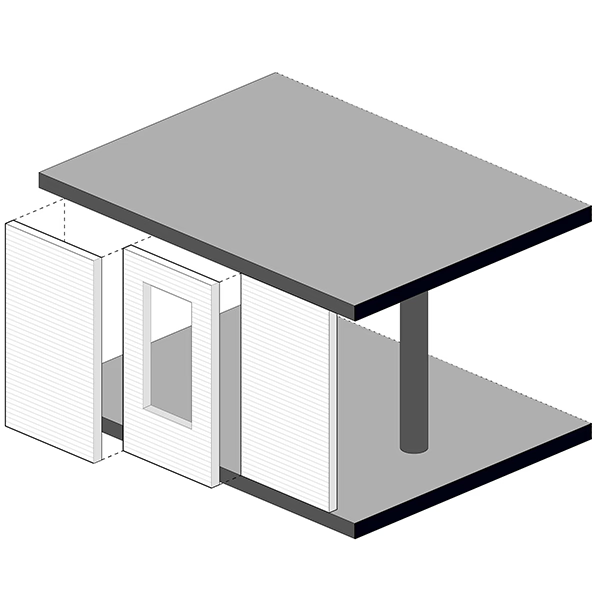The Mid-Continent Tower is a Neogothic skyscraper designed by HTB, Inc., in association with , and built between 1980 and 1984 in Tulsa, OK.
Mid-Continent Tower is not the only name you might know this building by though. The building is, or has also been known as Cosden Building.
Its precise street address is 401 South Boston Avenue, Tulsa, OK. You can also find it on the map here.
The Mid-Continent Tower is a structure of significant importance both for the city of Tulsa and the United States as a nation. The building embodies the distinctive characteristic features of the time in which it was built and the Neogothic style. Because of that, the Mid-Continent Tower was officially included in the National Register of Historic Places on February 1st 1979.
The Mid-Continent Tower has received multiple architecture awards for its architectural design since 1984. The following is a list of such prizes and awards:
- 25 Year Award - AIA Eastern Oklahoma in 2012
- National Trust Preservation Honor Award in 1984
Designed by Hoyt-Price-Barnes, the original building, with 16 stories, was completed in 1918 and was called the Cosden Building. It was listed on the National Register of Historic Places in 1979.
The tower we see today was built on top of that building right after, in the early 80s.
Much of the information in this article corresponds to the current tower..
The building underwent a major restoration between 1980 and 1984. The architect commissioned to undertake this restoration was HTB, Inc.


