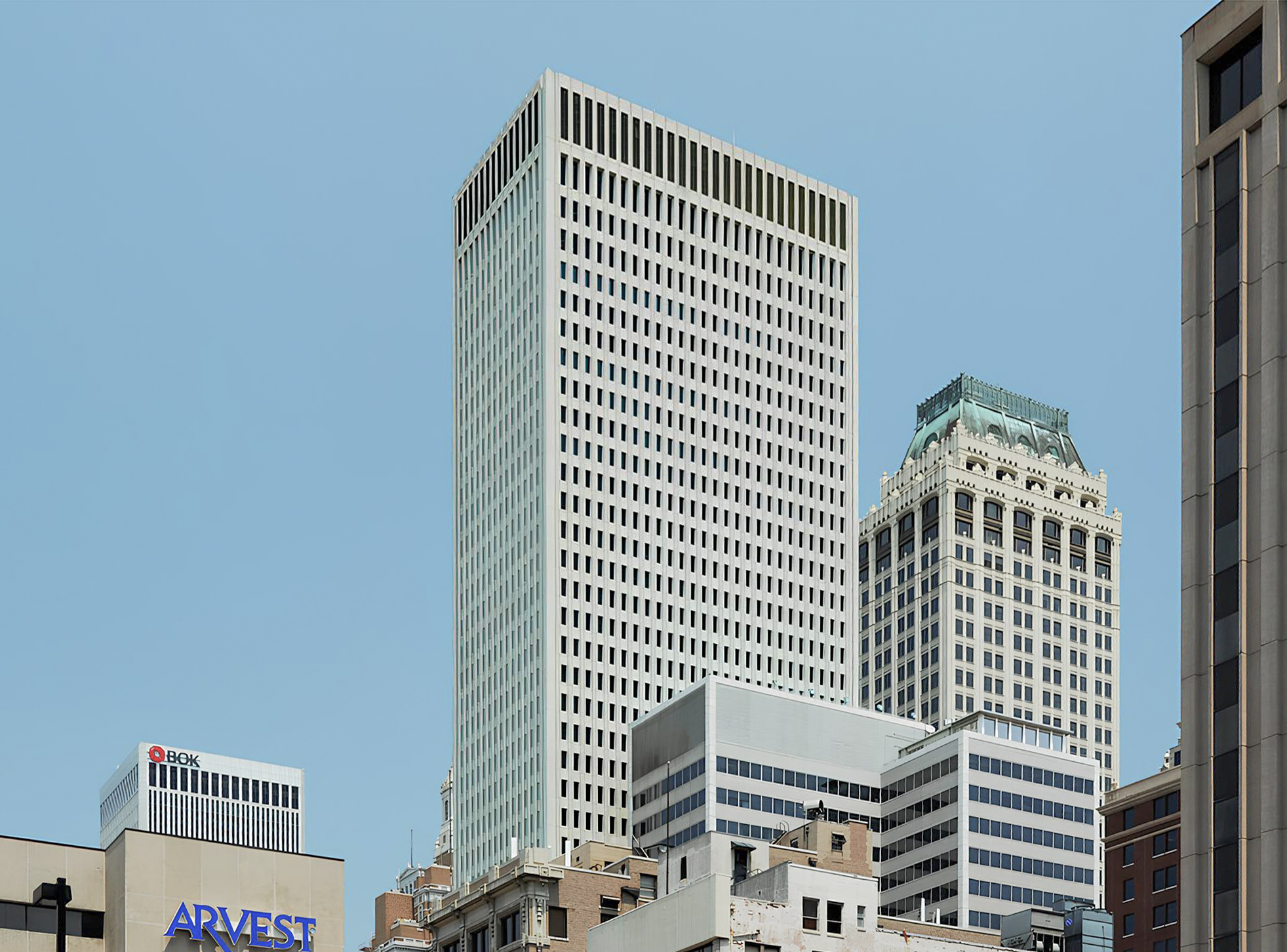The First Place Tower is an International Style skyscraper designed by Murray Jones Murray, with Robert Lawton Jones as lead architect, and built between 1970 and 1973 in Tulsa, OK.
First Place Tower is not the only name you might know this building by though. The building is, or has also been known as First National Bank Tower.
Its precise street address is 15 East Fifth Street, Tulsa, OK. You can also find it on the map here.
The building underwent a major restoration between 2018 and 2019. The architect commissioned to undertake this restoration was Cyntergy Engineering.

