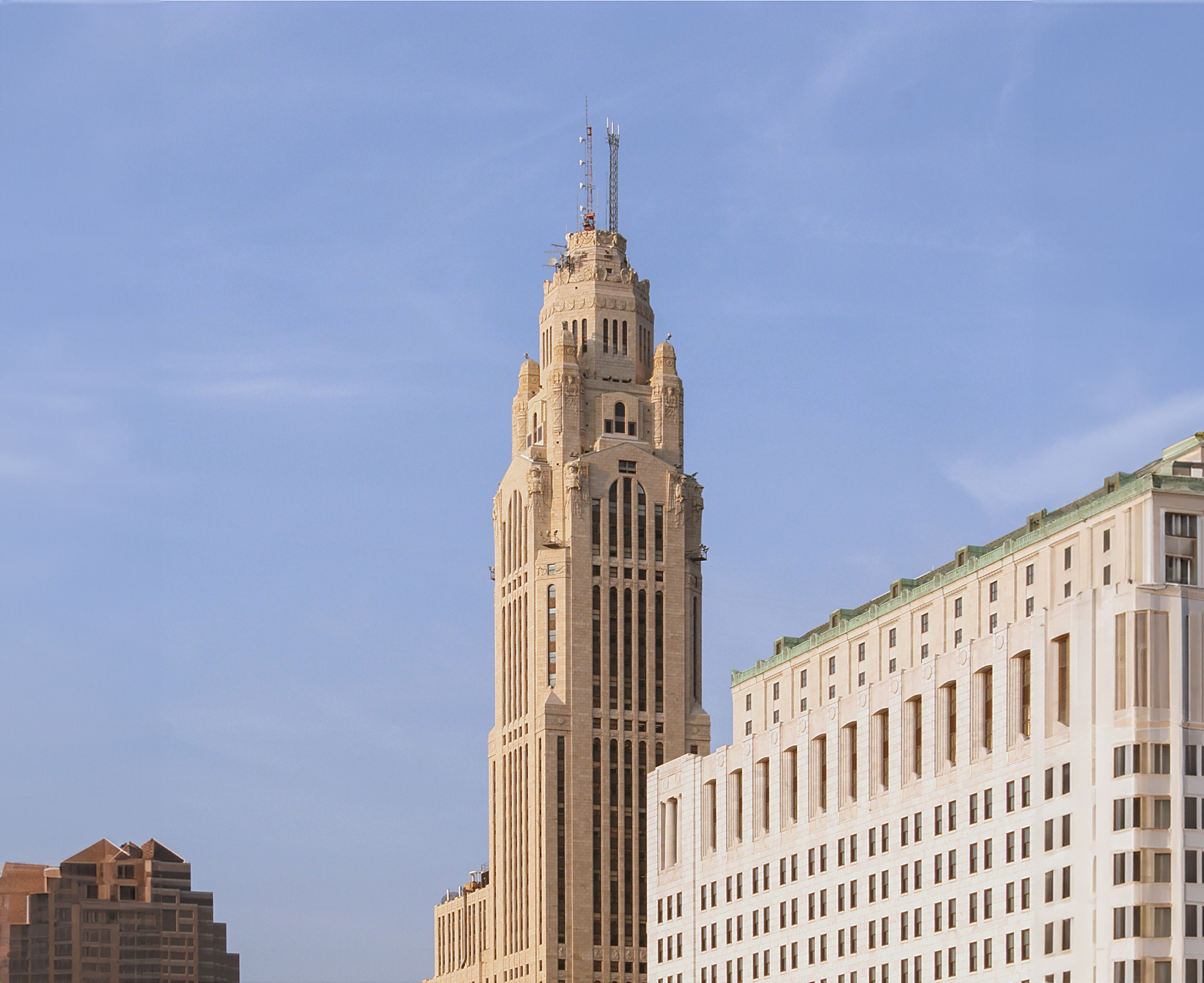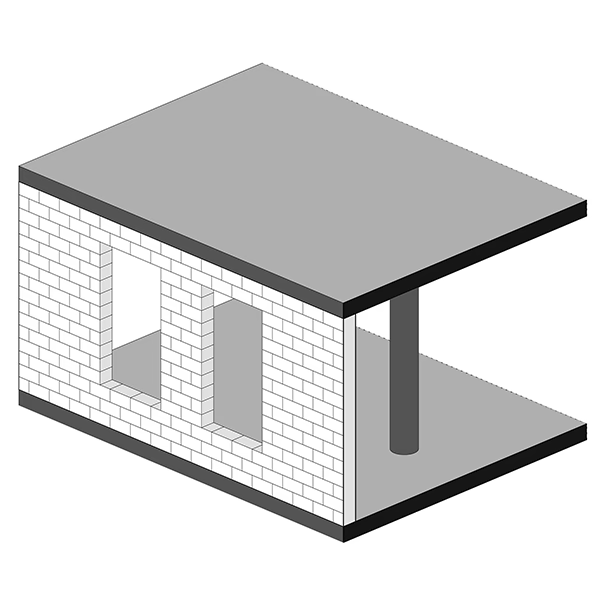The LeVeque Tower is an Art-deco skyscraper designed by Charles Howard Crane, and built between 1924 and 1927, for a reported $7.80 million dollars, in Columbus, OH.
LeVeque Tower is not the only name you might know this building by though. It is common for companies to want to attach their names to iconic buildings when they move in, or for the general public to come up with nicknames, and this one is no exception. The building has changed names several times over the years, and is also known as:
- American Insurance Union Citadel between 1927 and 1945.
- LeVeque-Lincoln Tower between 1945 and 1977.
- LeVeque Tower from 1977 until this day.
Its precise street address is 50 W.Broad Street, Columbus, OH. You can also find it on the map here.
The LeVeque Tower is a structure of significant importance both for the city of Columbus and the United States as a nation. The building embodies the distinctive characteristic features of the time in which it was built and the Art Deco style. Because of that, the LeVeque Tower was officially included in the National Register of Historic Places on March 21st 1975, and was also included in the Columbus Register of Historic Places on March 21st 1975.
The building has been restored 2 times over the years to ensure its conservation and adaptation to the pass of time. The main restoration works happened in 1980 and 2017.


