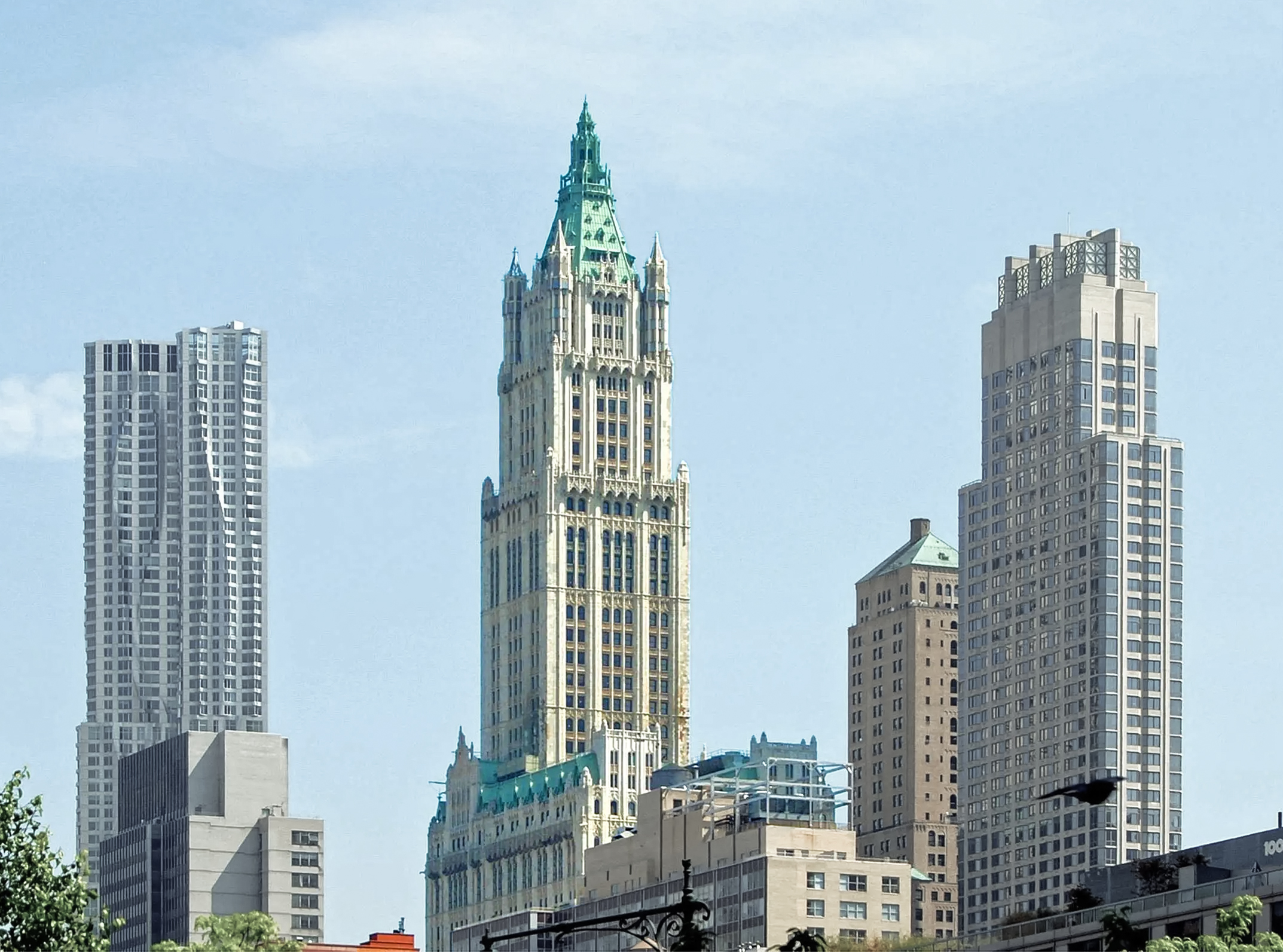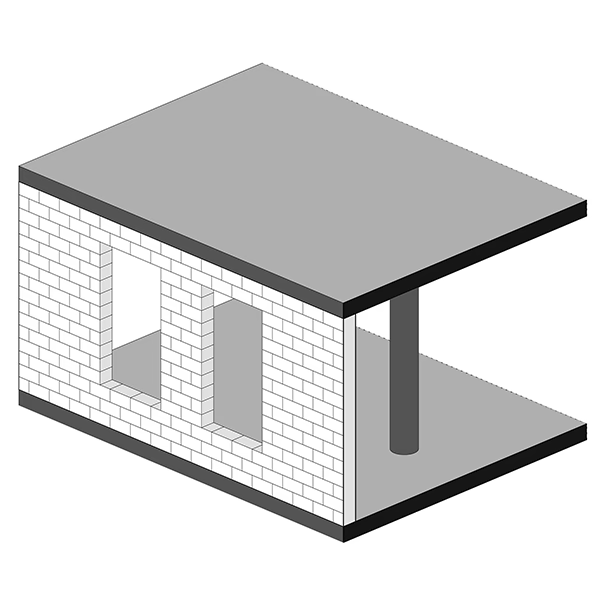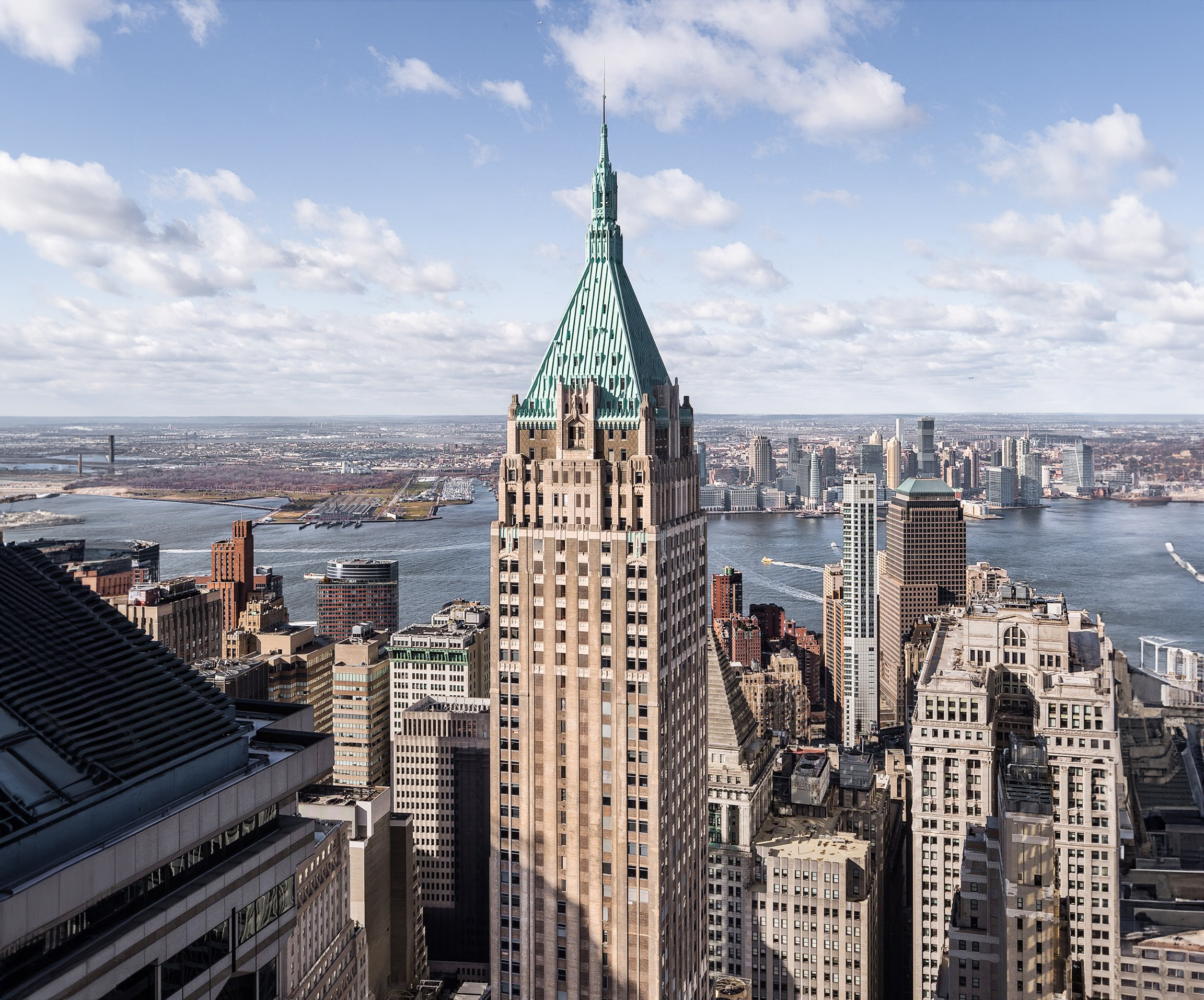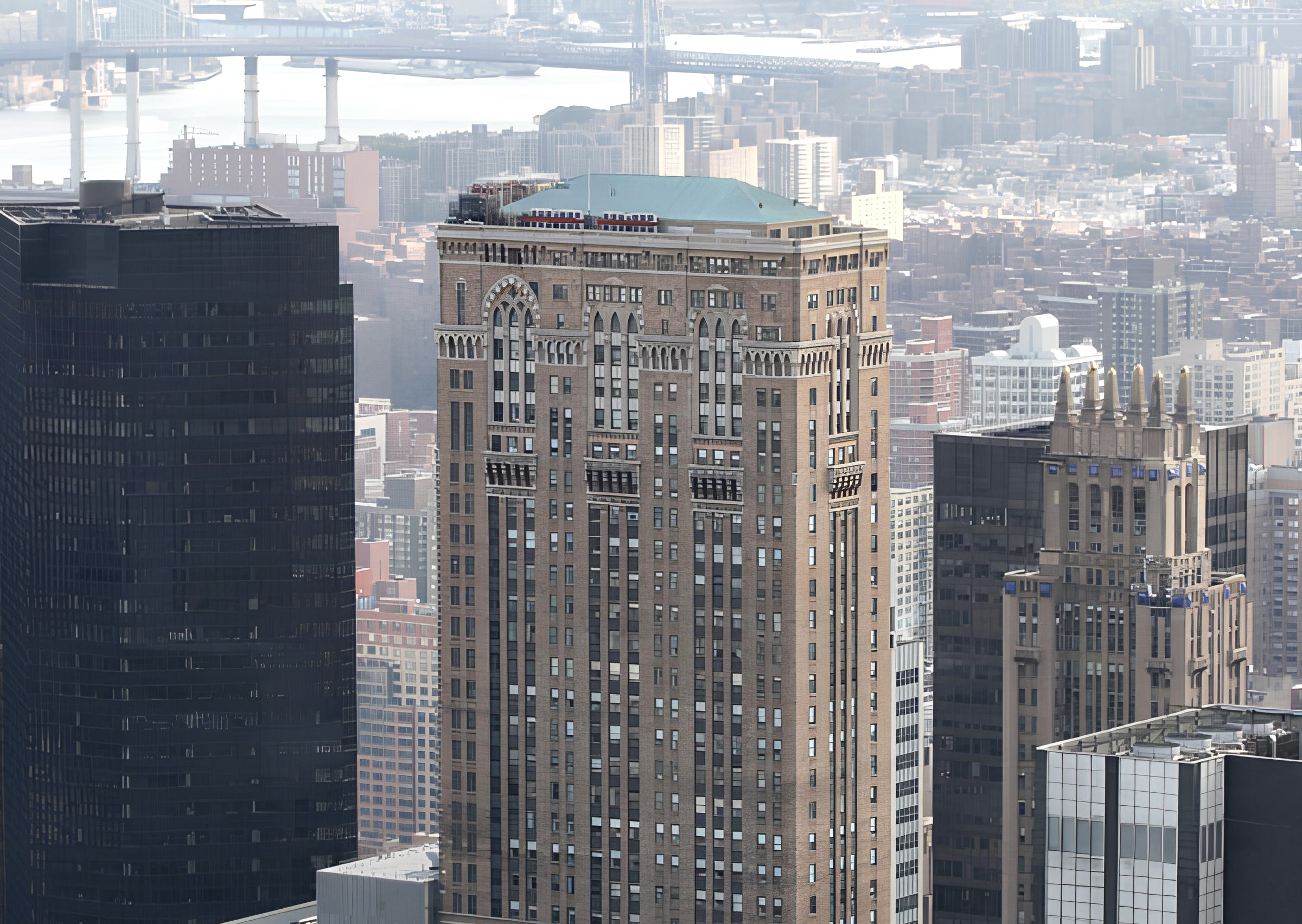The Woolworth Building is a Neogothic skyscraper designed by Cass Gilbert, and built between 1910 and 1913, for a reported $13.5 million dollars, in New York, NY.
Woolworth Building is not the only name you might know this building by though. The building is, or has also been known as The Cathedral of Commerce.
Its precise street address is 233 Broadway, New York, NY. You can also find it on the map here.
The Woolworth Building is a structure of significant importance both for the city of New York and the United States as a nation. The building embodies the distinctive characteristic features of the time in which it was built and the Neogothic style. Because of that, the Woolworth Building was officially included in the National Register of Historic Places on November 13th 1966, and was also included in the New York Register of Historic Places on April 12th 1983.
The Woolworth Building has received multiple architecture awards for its architectural design since 1913. The following is a list of such prizes and awards:
- Renovation Award of Excellence in 2021
- 2021 CTBUH Awards in 2021
At the time of its completion in 1913 the Woolworth Building incorporated solutions that were quite advanced at the time, these included a full-blown power station, with four engines producing enough electricity to serve a town of 50,000 residents. It operated as a self-contained system capable of powering all the building’s lighting, heating, ventilation, and elevator functions.
The building has been restored 3 times over the years to ensure its conservation and adaptation to the pass of time. The main restoration works happened in 1932, 1981 and 2019.




