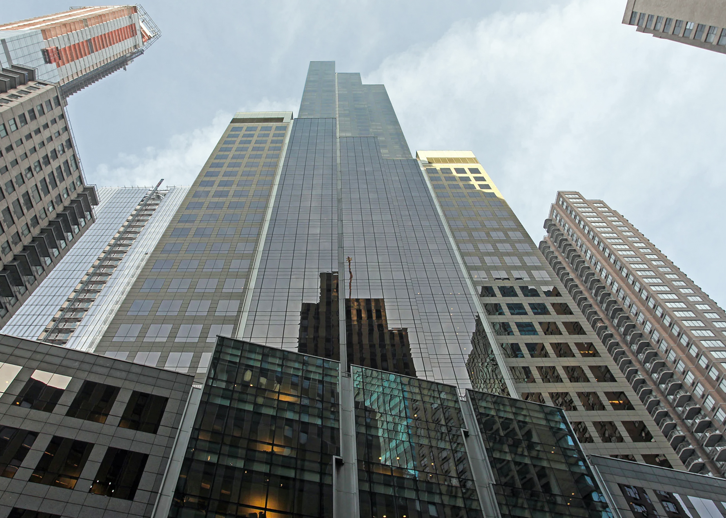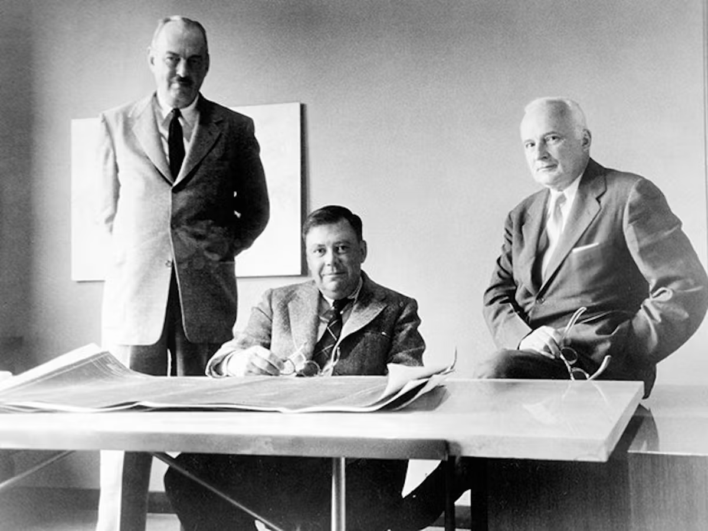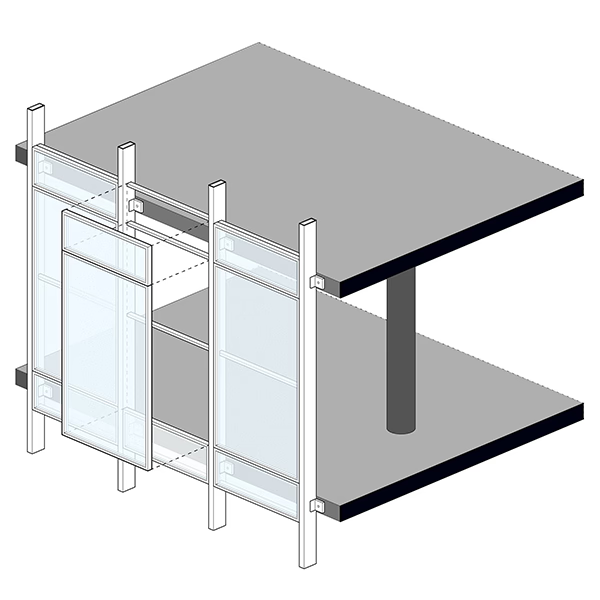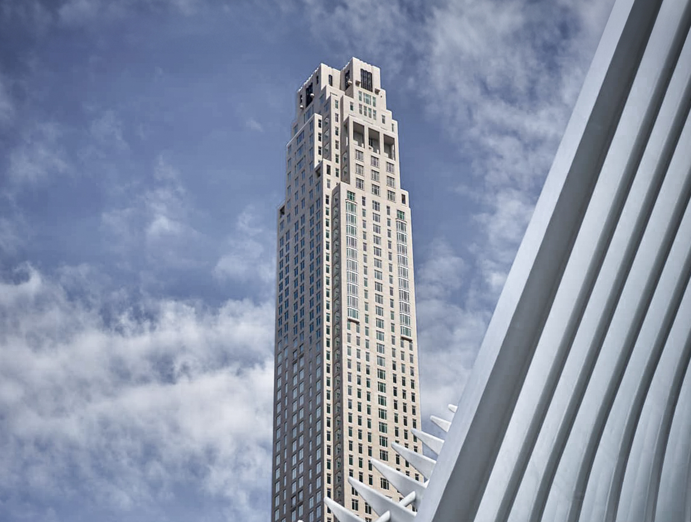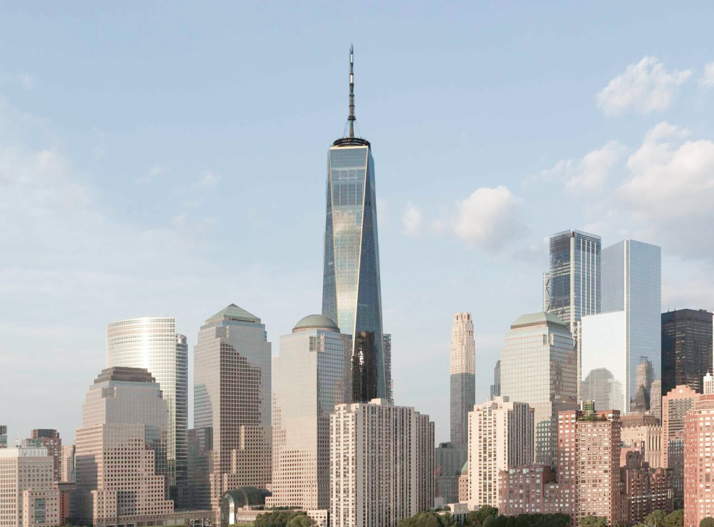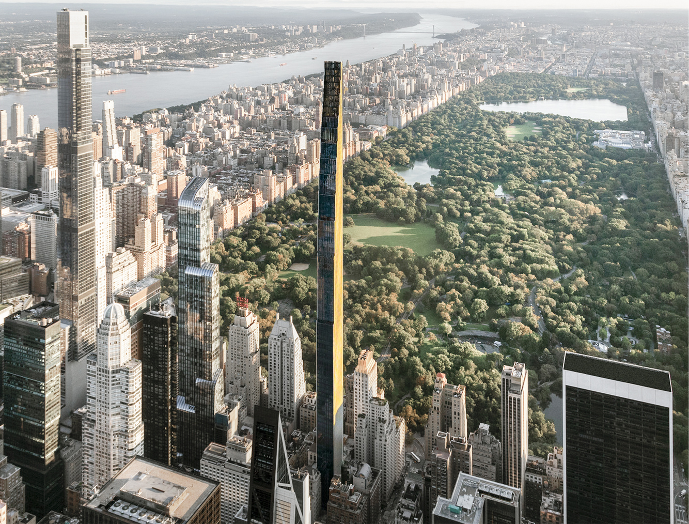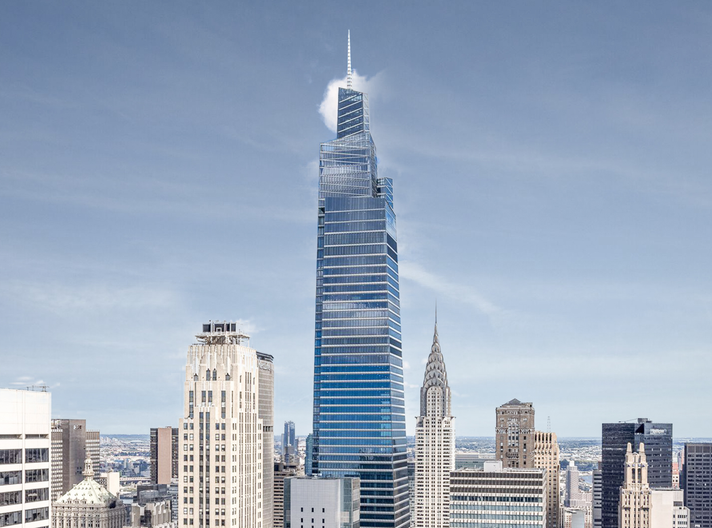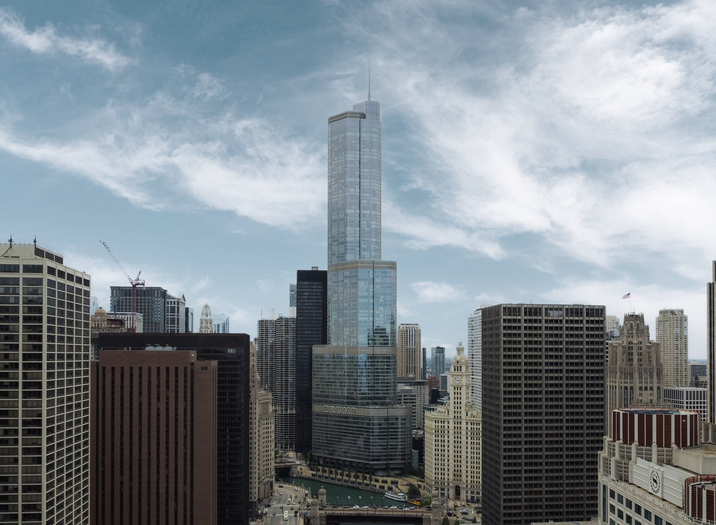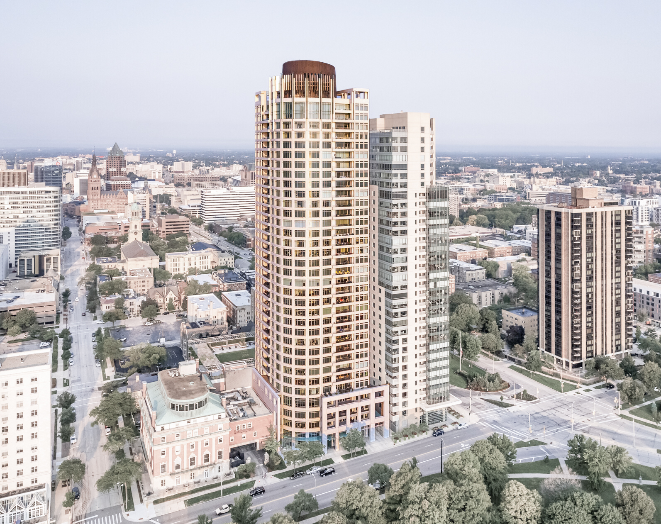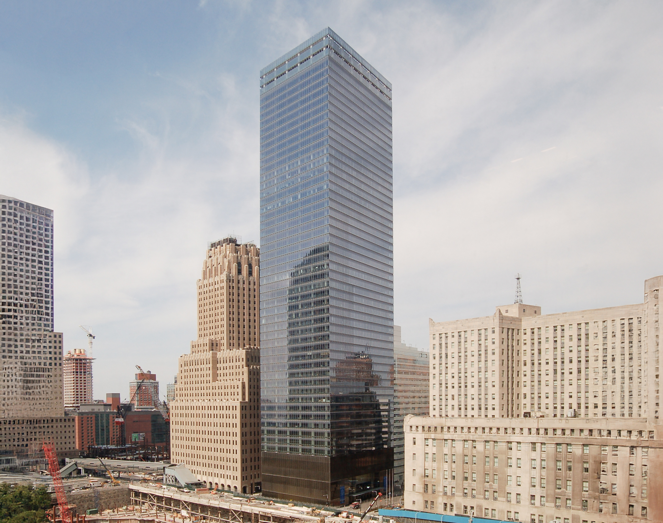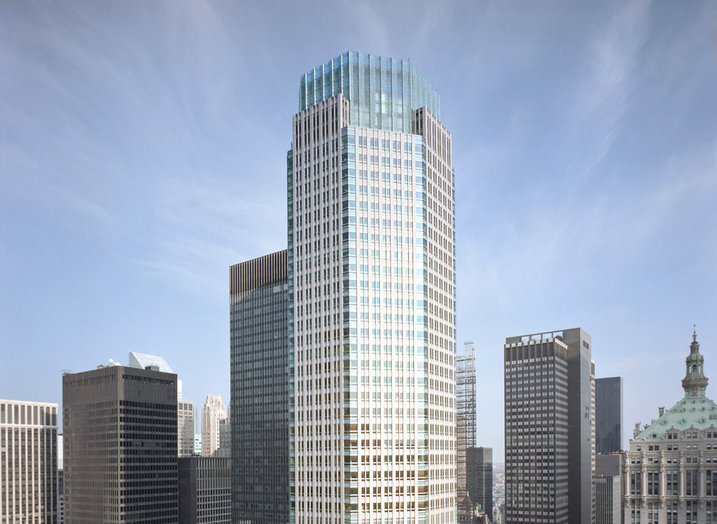The Random House Tower is a Contemporary skyscraper designed by Skidmore, Owings & Merrill, in association with Ismael Leyva Architects, and built between 2000 and 2003, for a reported $300 million dollars, in New York, NY.
Random House Tower is not the only name you might know this building by though. The building is, or has also been known as The Park Imperial.
Its precise street address is 1739 Broadway, New York, NY. You can also find it on the map here.
In 2002 the Random House Tower was awarded with the Award of Merit from New York Construction.
The tower houses the global headquarters of Random House, one of the leading English-language publishers, and the luxury condominiums The Park Imperial.
The firm Skidmore, Owings & Merrill designed the office portion, while architects Ismael Leyva and Adam D. Tihany designed the residential section.
