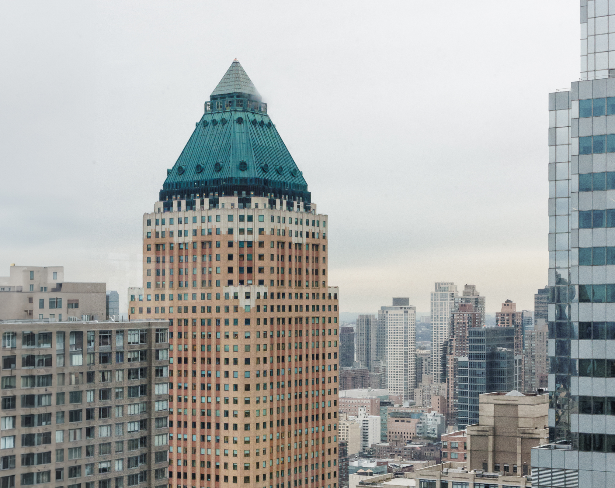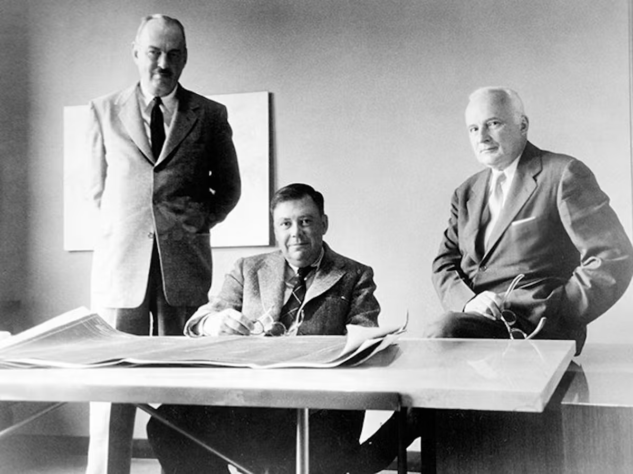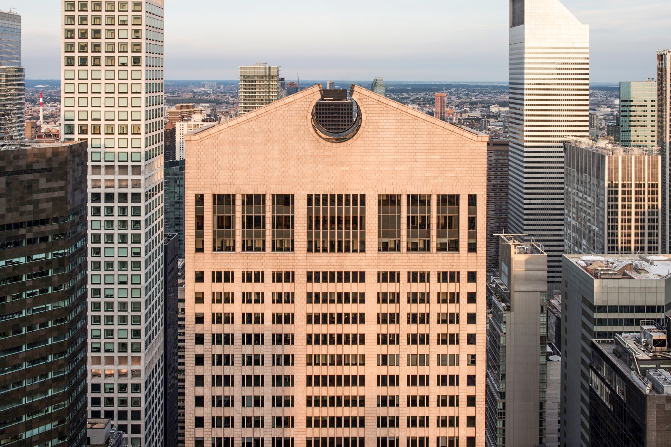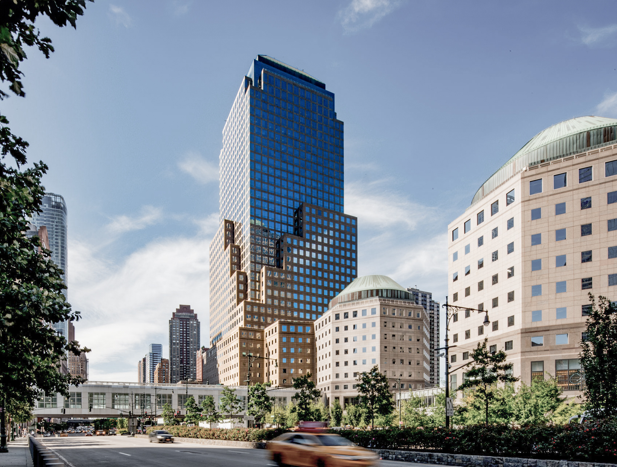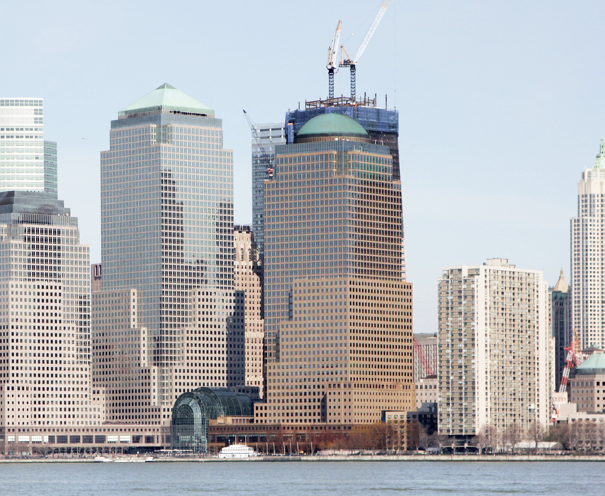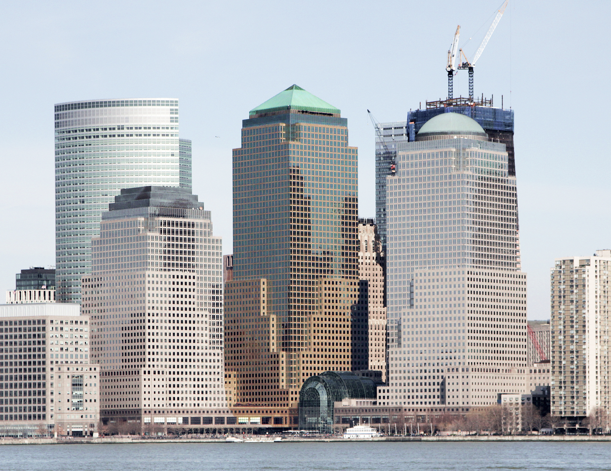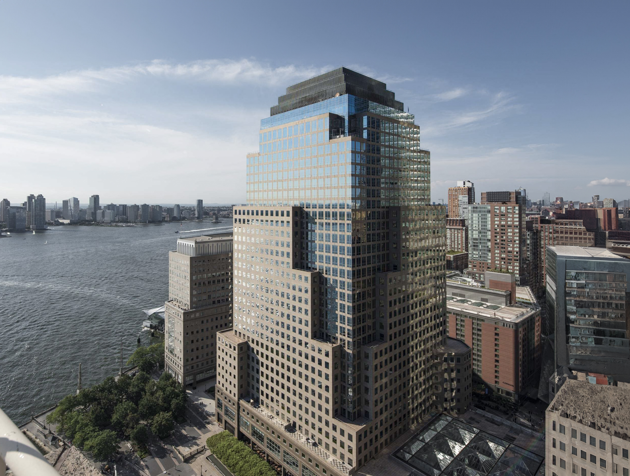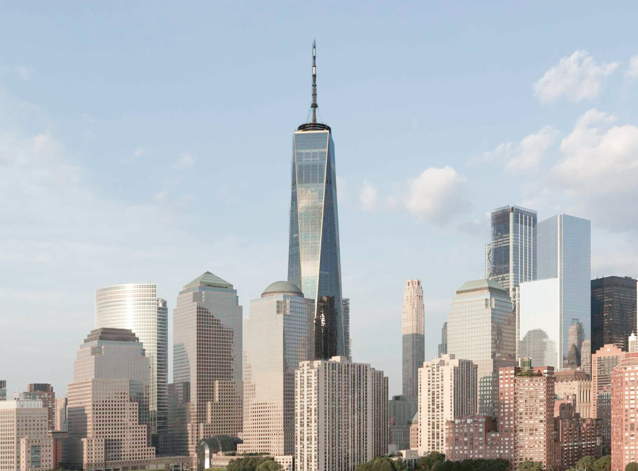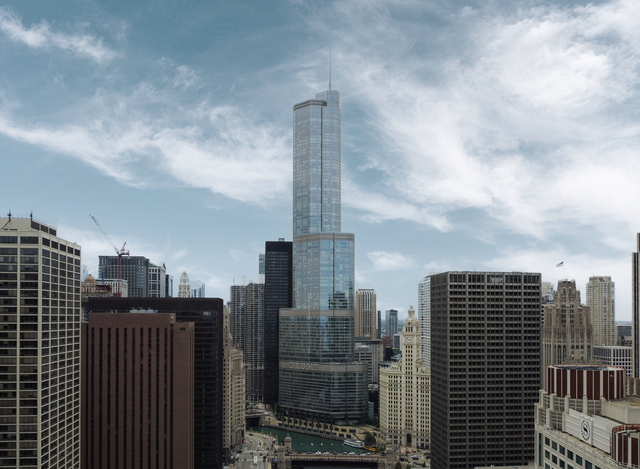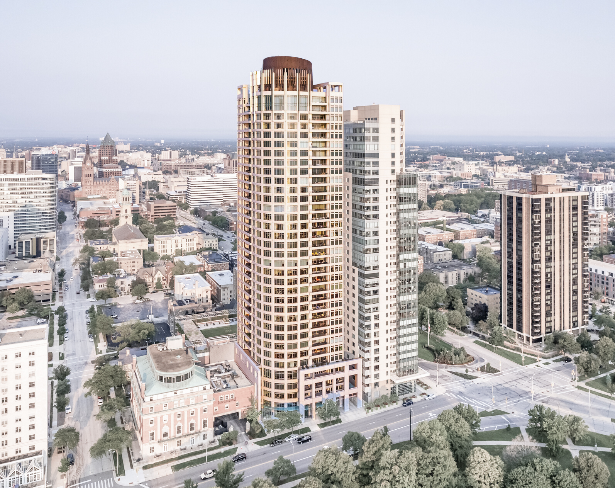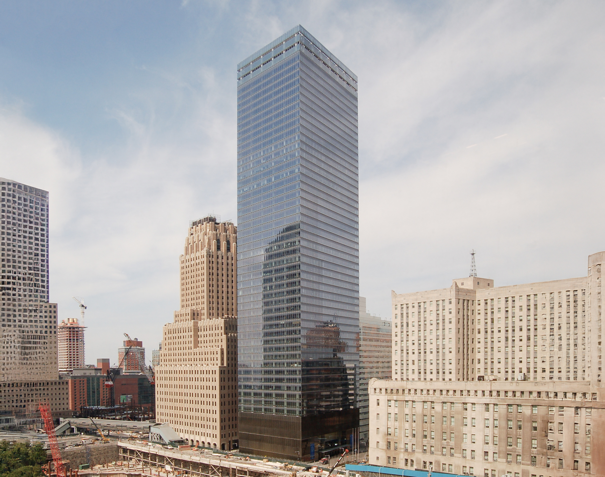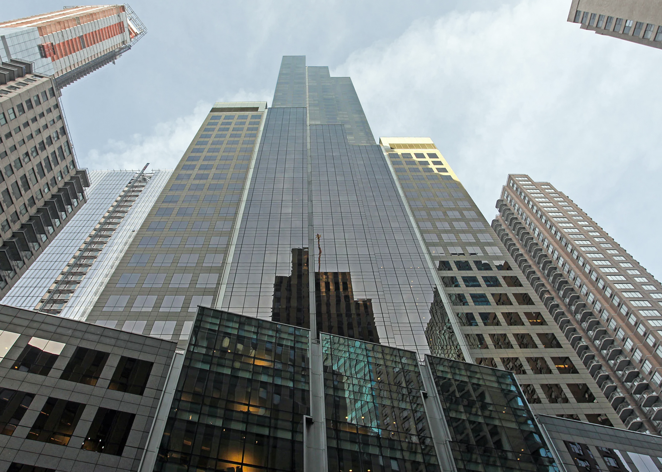The One Worldwide Plaza is a Postmodernist skyscraper designed by Skidmore, Owings & Merrill, with David Childs as lead architect, and built between 1986 and 1989 in New York, NY.
One Worldwide Plaza is not the only name you might know this building by though. The building is, or has also been known as 825 Eighth Avenue.
Its precise street address is 825 8th Avenue, New York, NY. You can also find it on the map here.
One Worldwide Plaza is the largest tower in a three-building mixed-use complex, featuring both commercial and residential spaces, located in the Hell's Kitchen neighborhood of Manhattan, New York City.
The building underwent a major restoration in 2008. The architect commissioned to undertake this restoration was Western Specialty Contractors.
