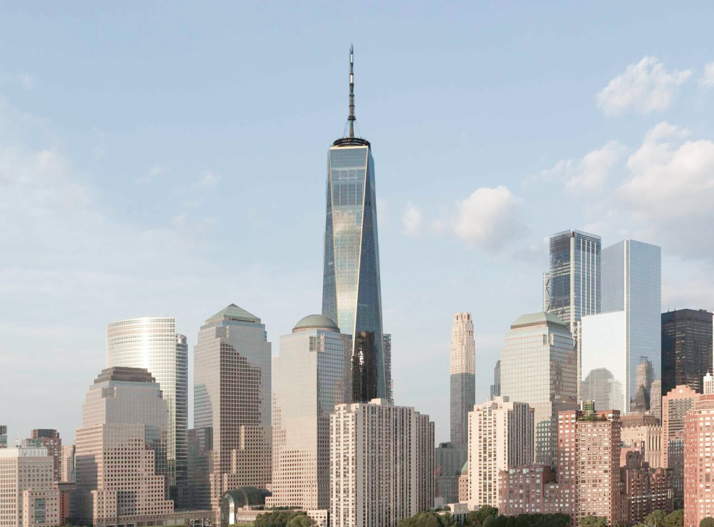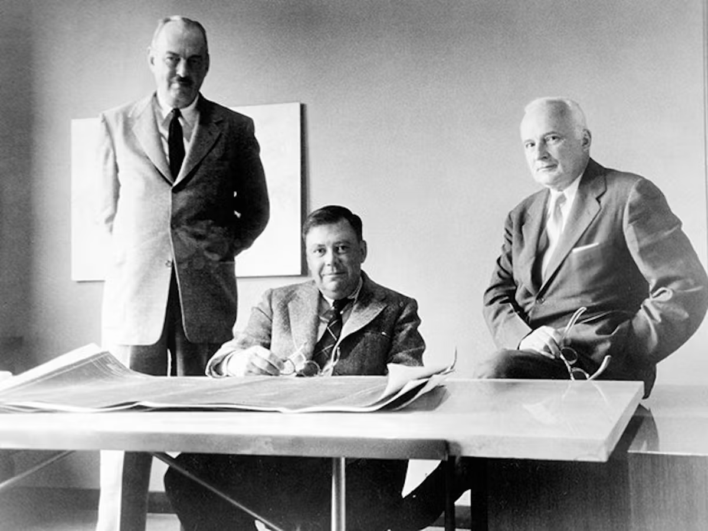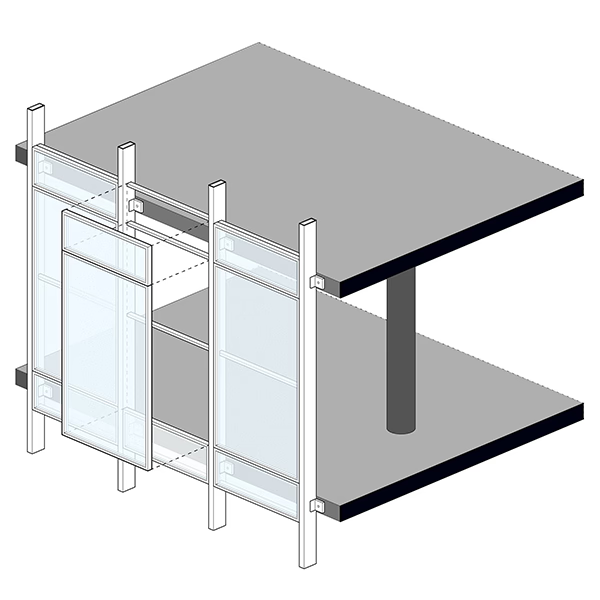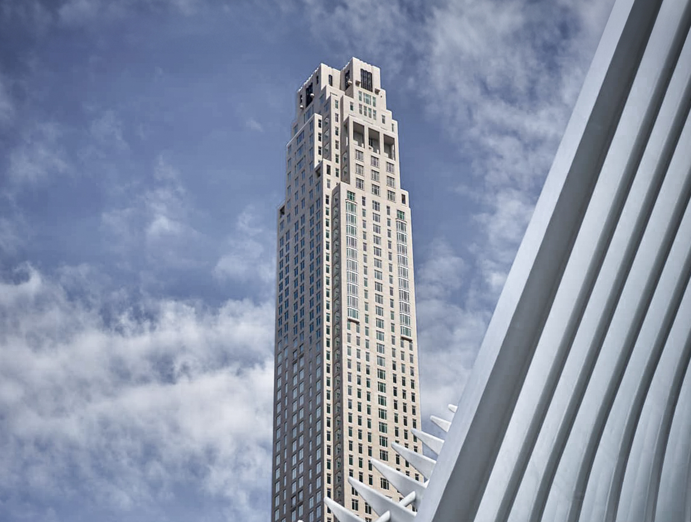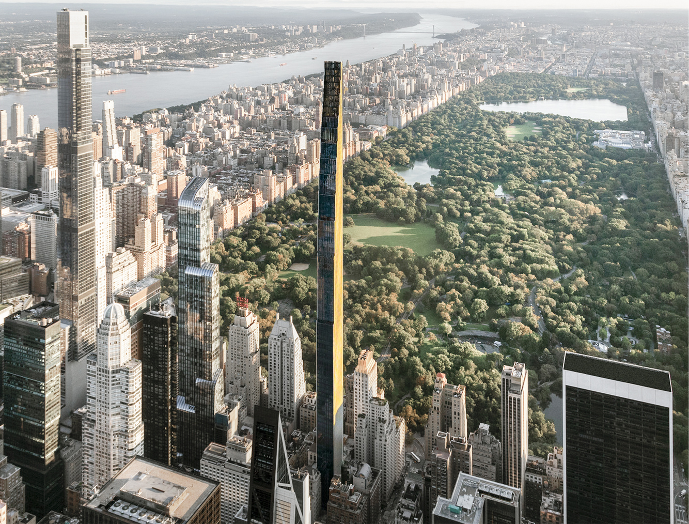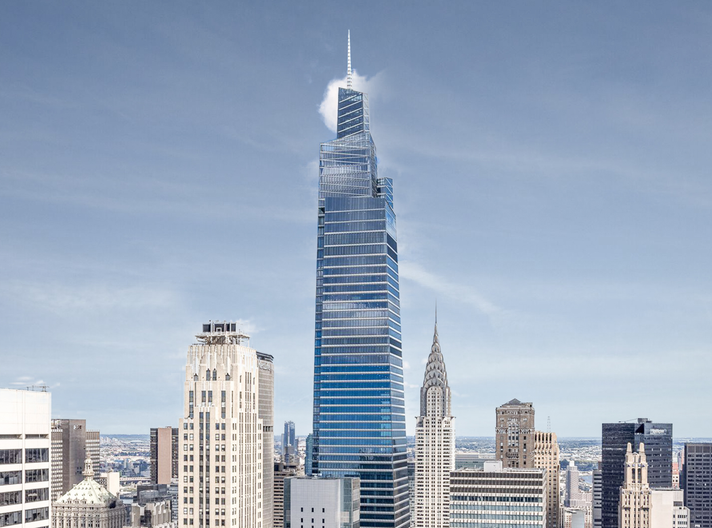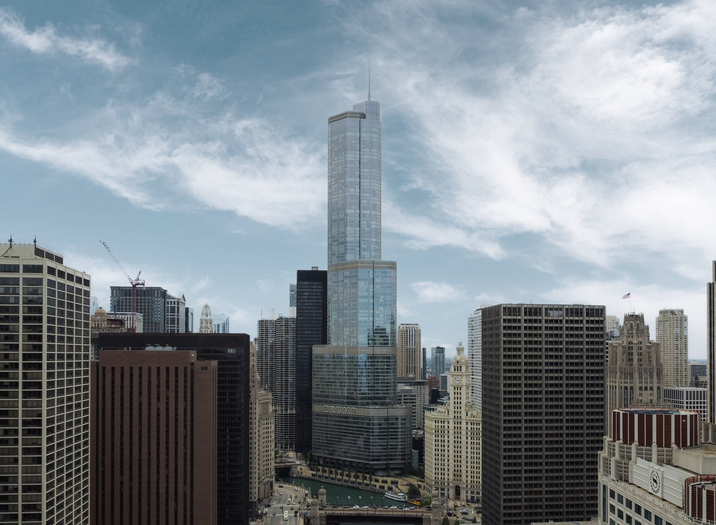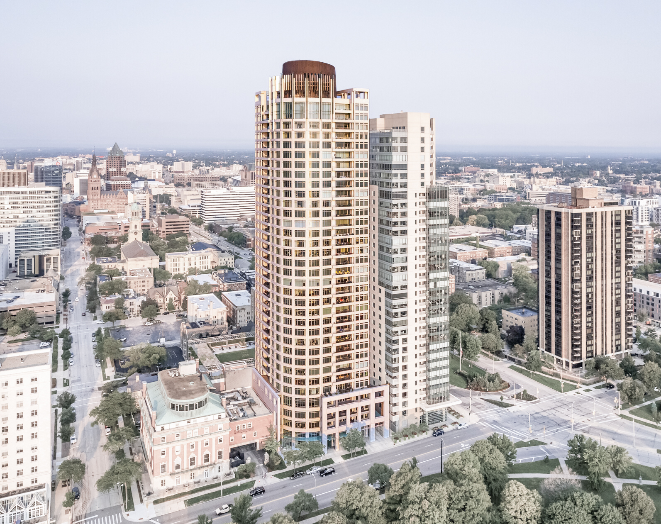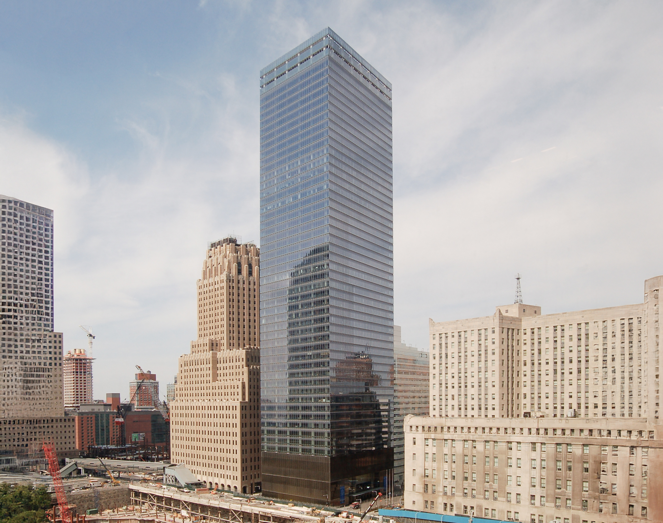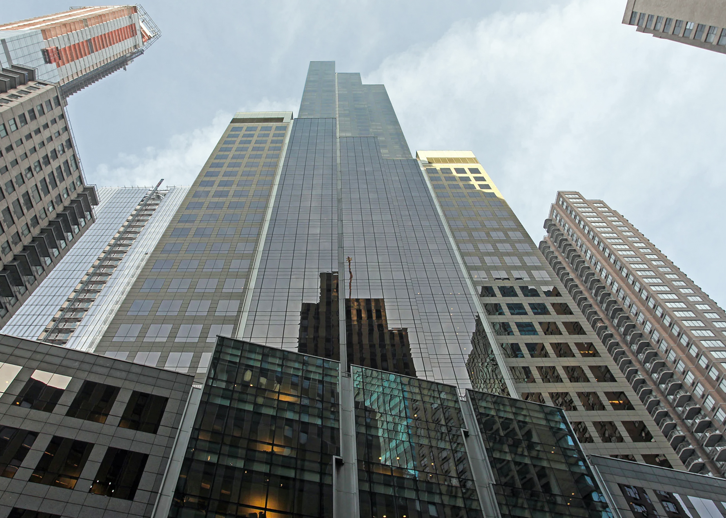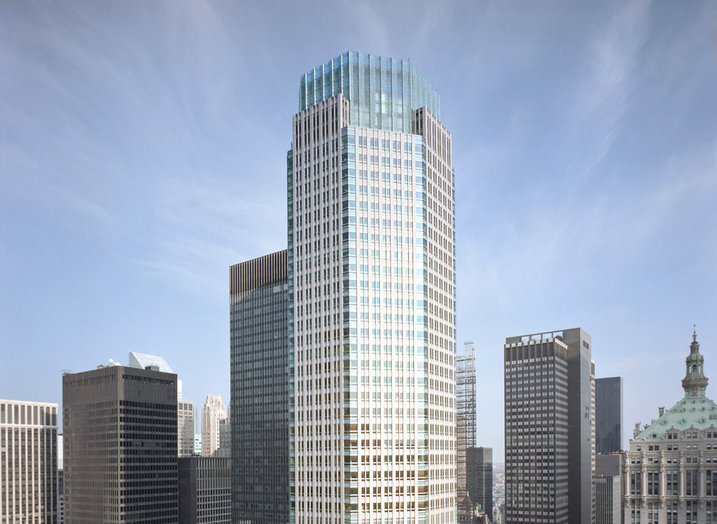The One World Trade Center is a Contemporary skyscraper designed between 2005 and 2007 by Skidmore, Owings & Merrill, with David Childs as lead architect, and built between 2006 and 2014, for a reported $3.90 billion dollars, in New York, NY.
Its precise street address is 285 Fulton Street, New York, NY. You can also find it on the map here.
The One World Trade Center has received multiple architecture awards for its architectural design since 2014. The following is a list of such prizes and awards:
- Presidential Award of Excellence in Engineering American Institute of Steel Construction in 2014
- CTBUH Awards for Best Tall Building in 2015
- BOMA NY in the New Construction of the Year category in 2017
- BOMA NY in the Operating Office Building of the Year, Over One Million Square Feet category in 2018
- CTBUH 10 Year Award in 2024
With an entrance on all four sides of its cubic base, with a footprint almost identical to that of the original Twin Towers. Its windowless base, standing 56 meters tall, is built to withstand terrorist attacks or car bombs.
At the time of its completion in 2014 the One World Trade Center incorporated solutions that were quite advanced at the time, these included new technologies to maximize the energy efficiency of the building and minimize pollution and environmental impact. It generates part of its own energy through elevators equipped with variable frequency and voltage drives, as well as lift motors that produce energy through regenerative braking. Additionally, more than 40 percent of the materials used in the construction of the tower were made with post-industrial recycled content, including drywall panels, roof tiles, and glass.
