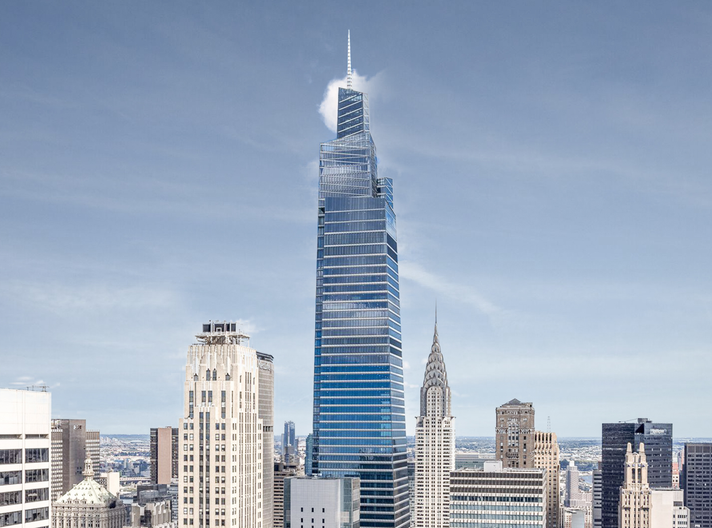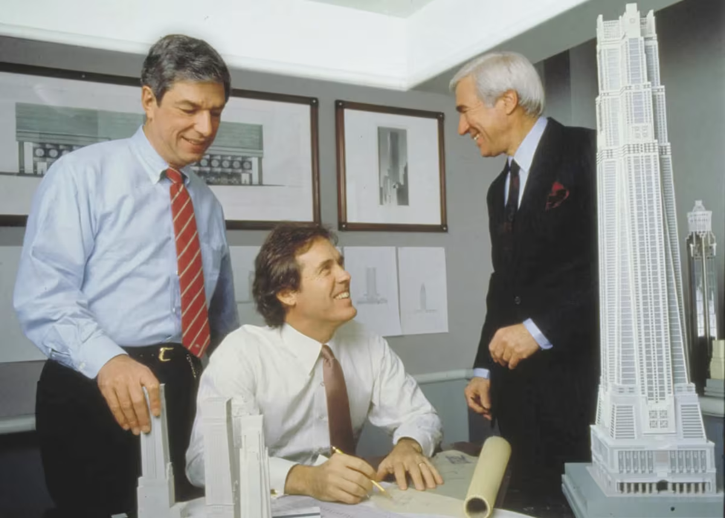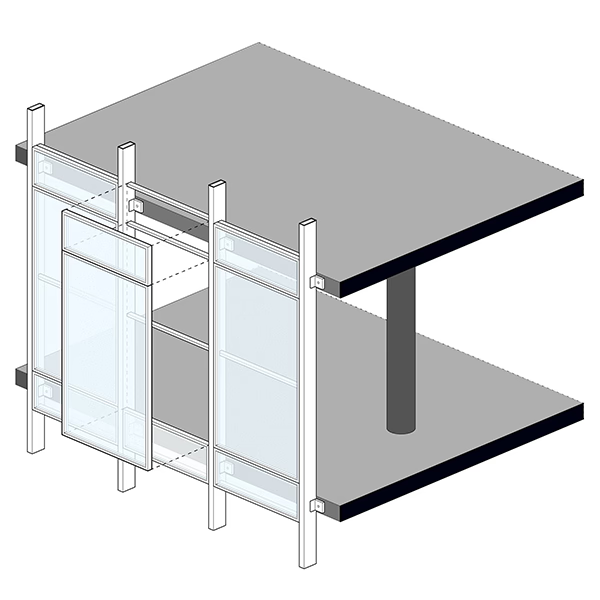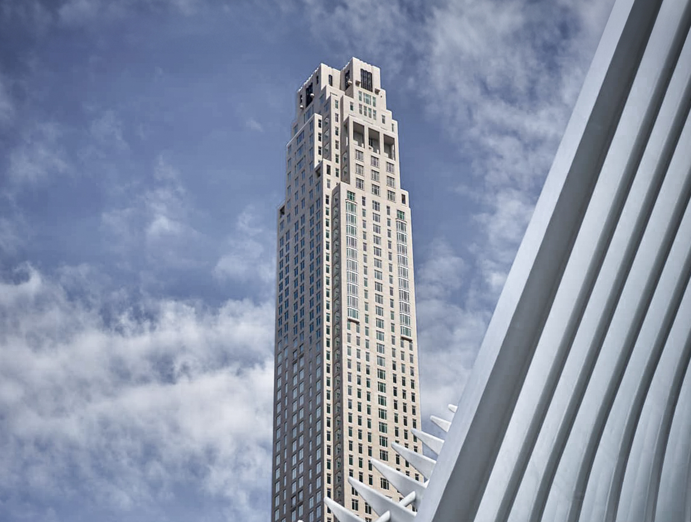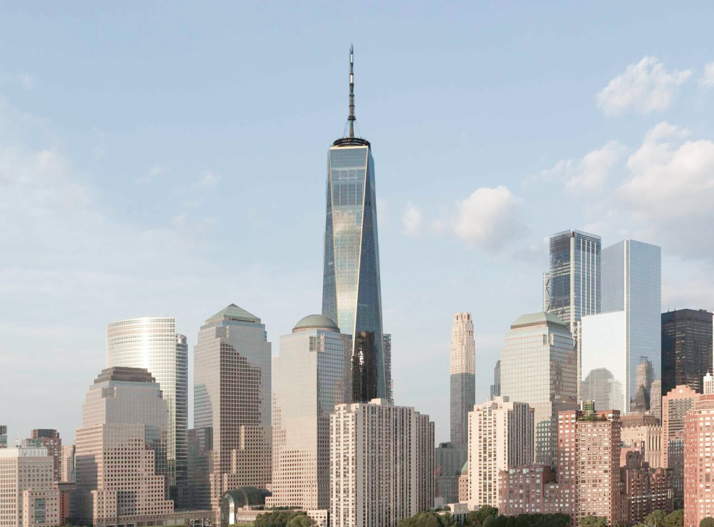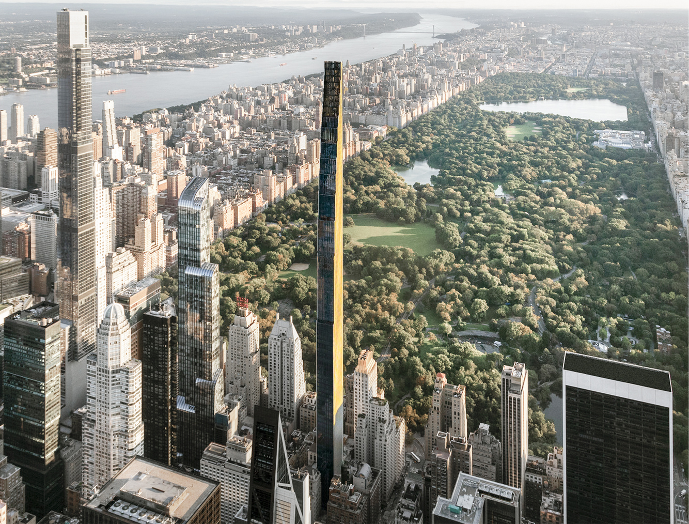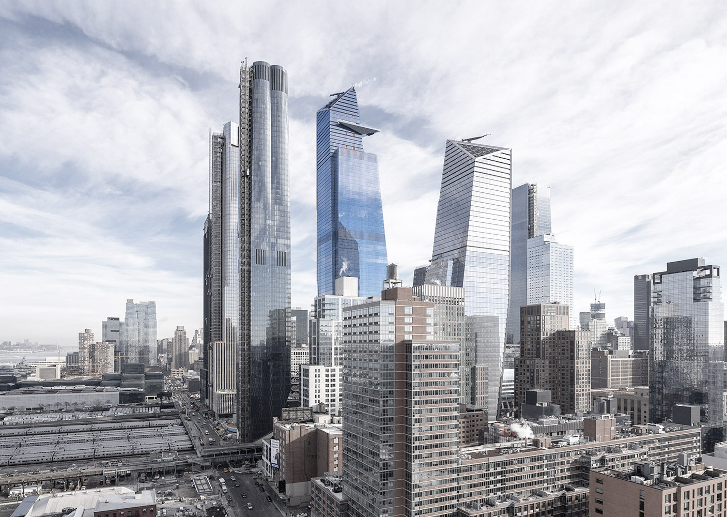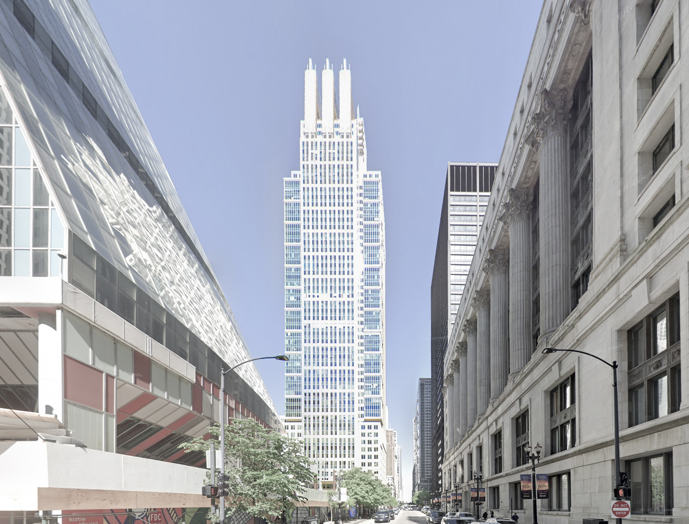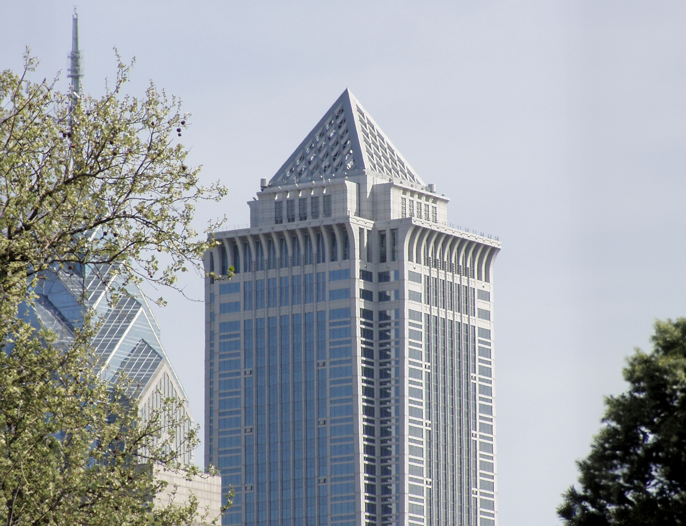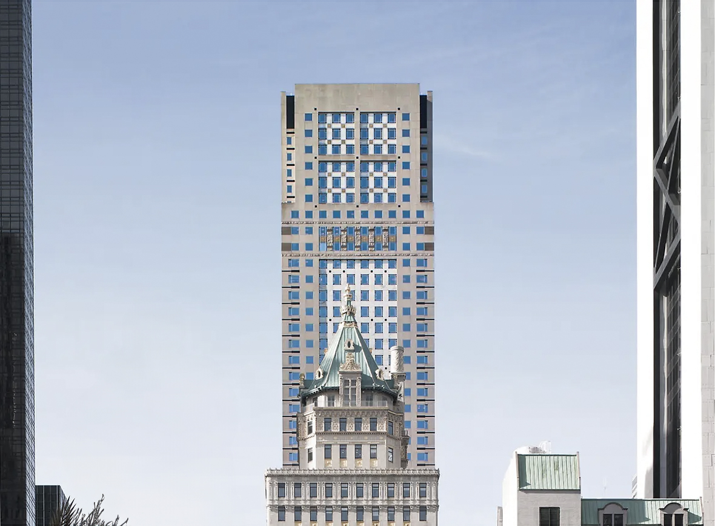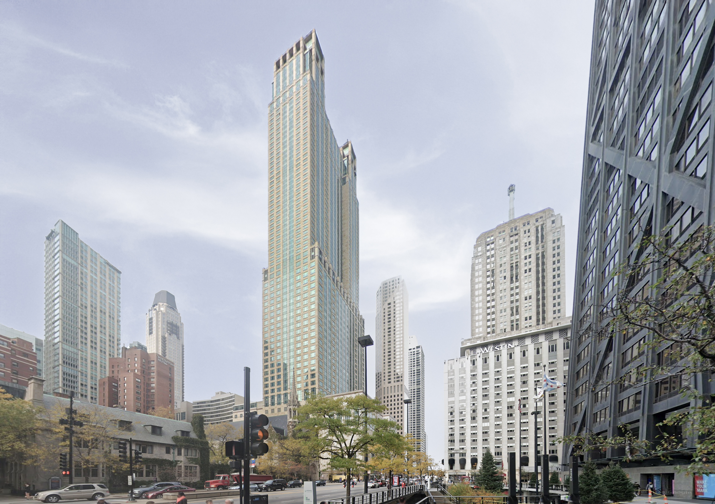The One Vanderbilt is a Contemporary skyscraper designed between 2013 and 2016 by Kohn Pedersen Fox Associates, and built between 2017 and 2020, for a reported $3.30 billion dollars, in New York, NY.
Its precise street address is 1 Vanderbilt Avenue, New York, NY. You can also find it on the map here.
The One Vanderbilt has received multiple architecture awards for its architectural design since 2020. The following is a list of such prizes and awards:
- CTBUH Awards in the Best Tall Building by Height category in 2022
- CTBUH Awards in the Geotechnical Engineering category in 2022
- Best of the Best (Architecture MasterPrize) in 2021
