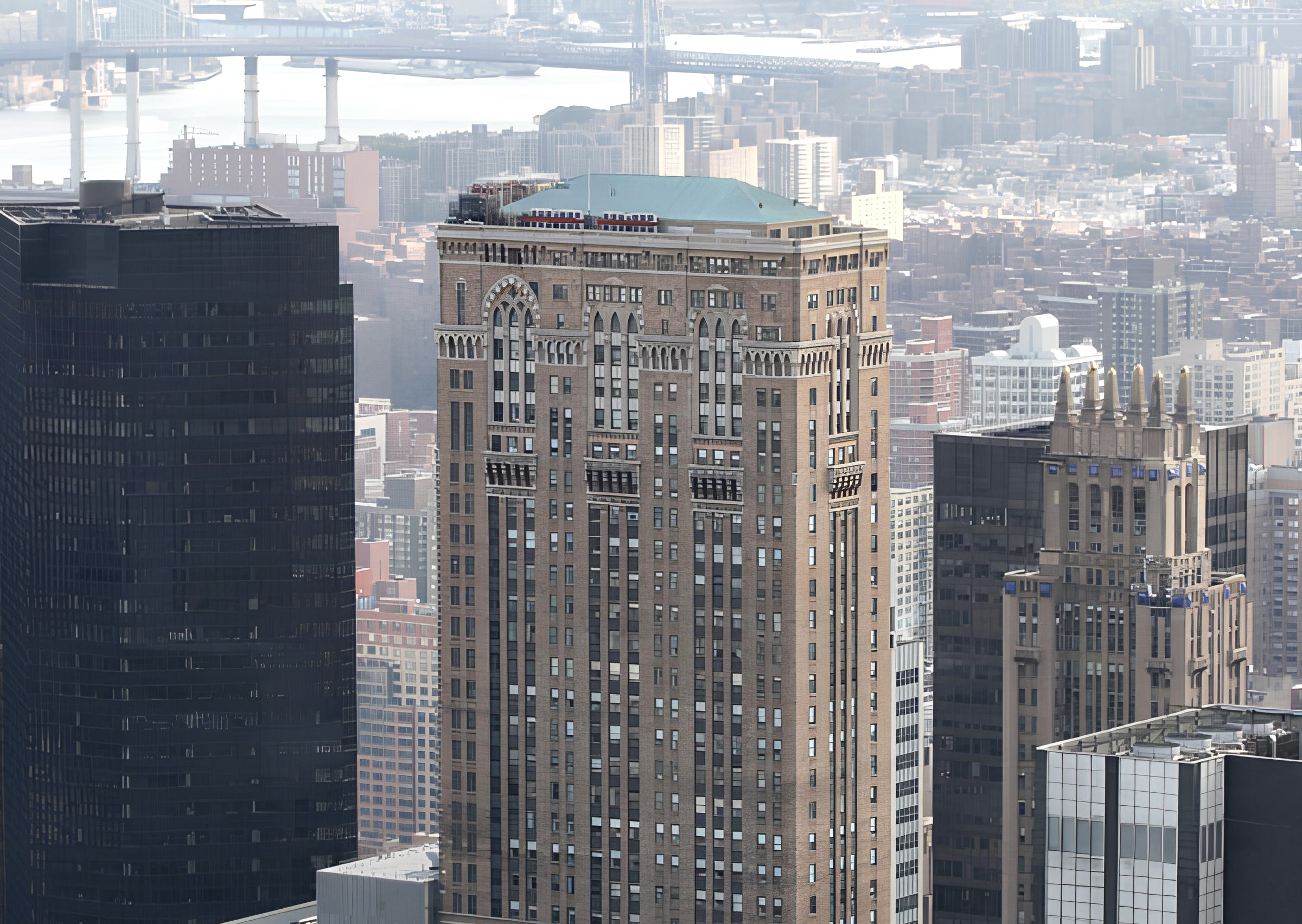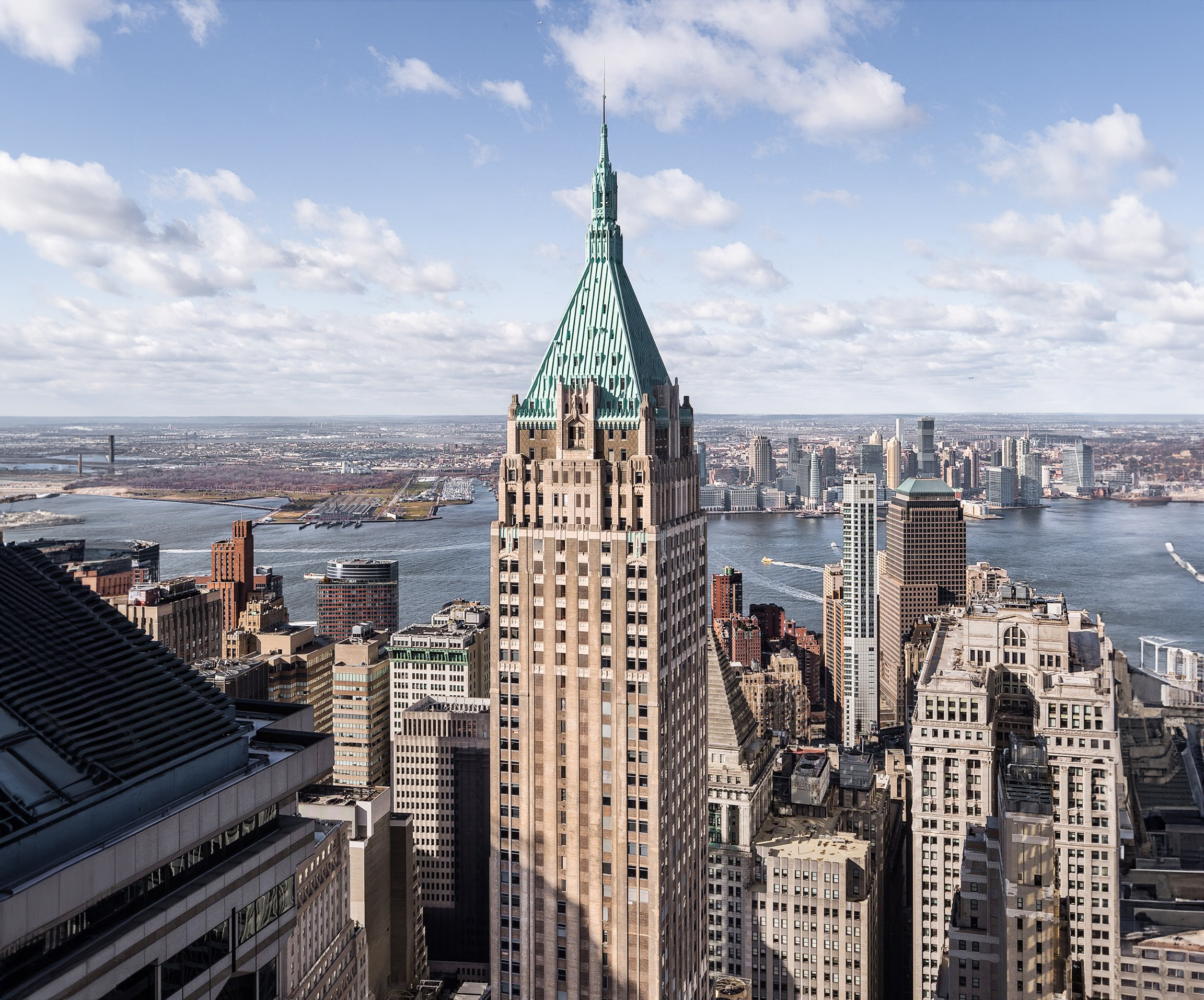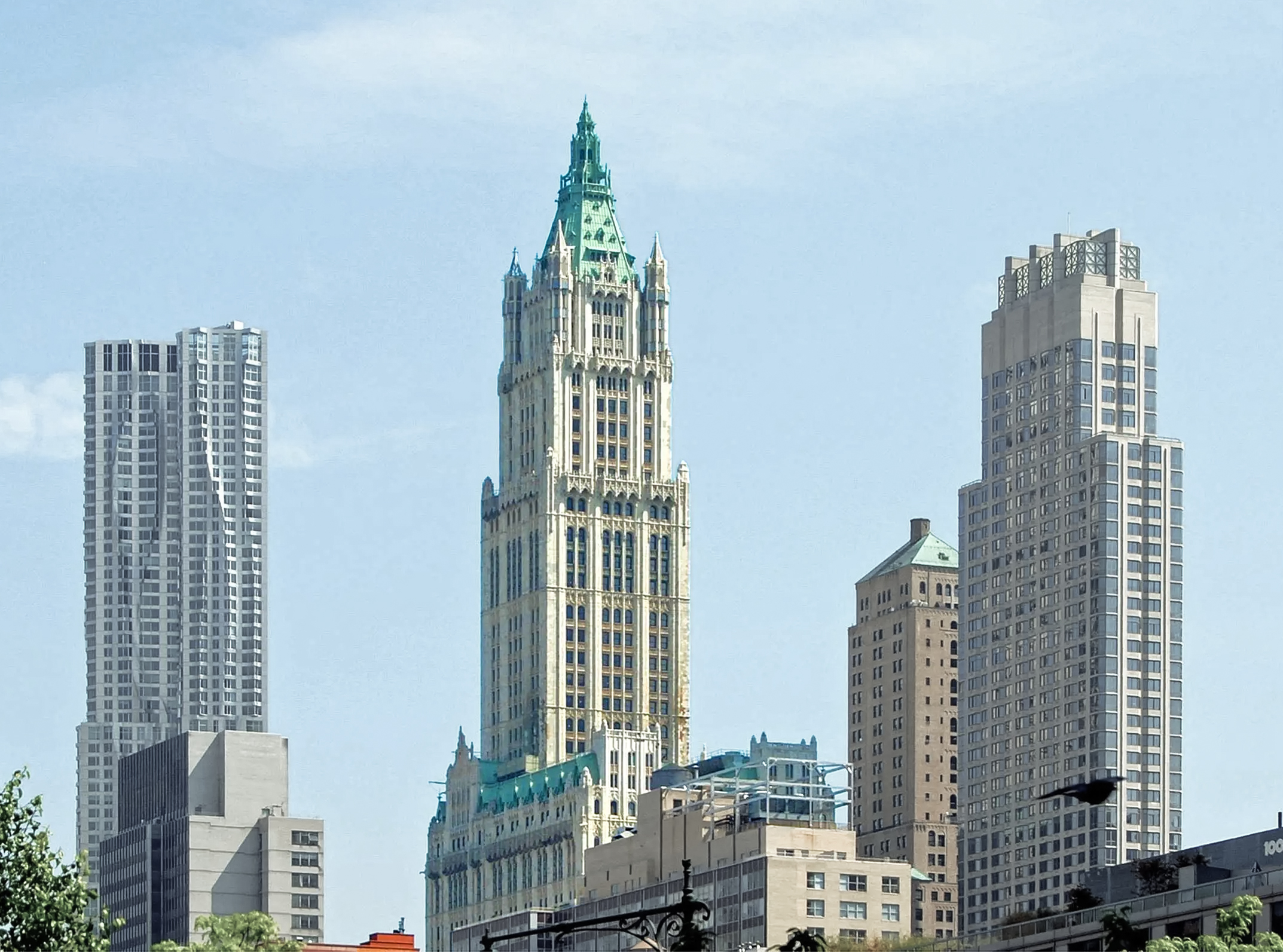The One Grand Central Place is a Neogothic skyscraper designed by J.E.R. Carpenter, with Kenneth Norton as lead architect, and built in 1930 in New York, NY.
One Grand Central Place is not the only name you might know this building by though. Between 1930 and 2009 it was also known as Lincoln Building.
Its precise street address is 60 East 42nd Street, New York, NY. You can also find it on the map here.
The building has direct access to Grand Central Terminal from its north side, and as of 2019, it's one of 41 Manhattan buildings with its own zip code, 10165.
The building underwent a major restoration between 2005 and 2009. The architect commissioned to undertake this restoration was CANY.



