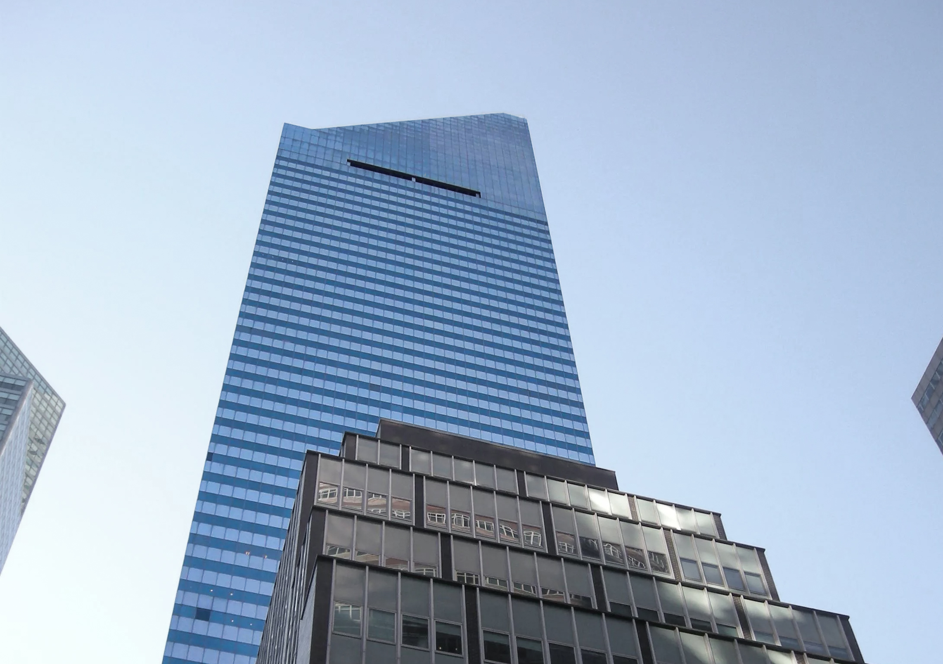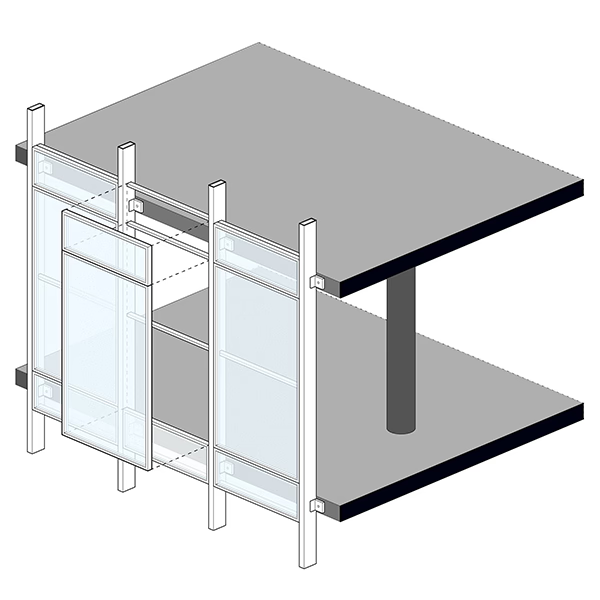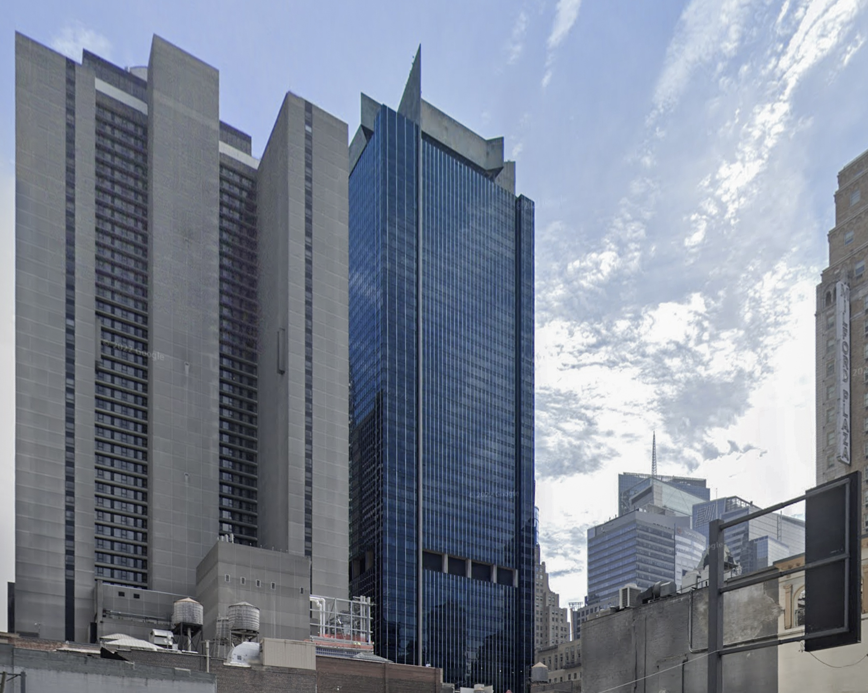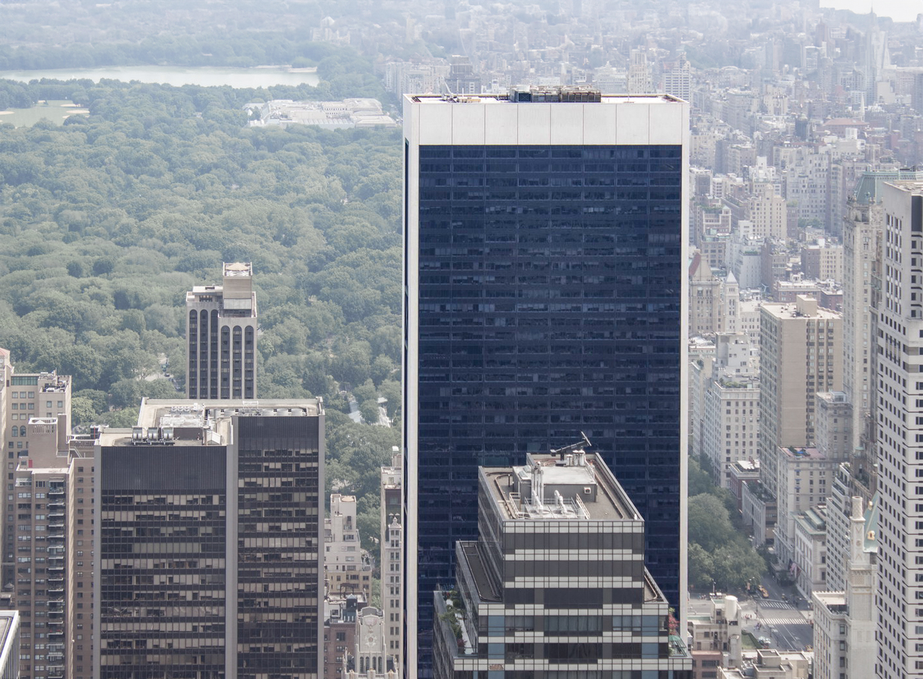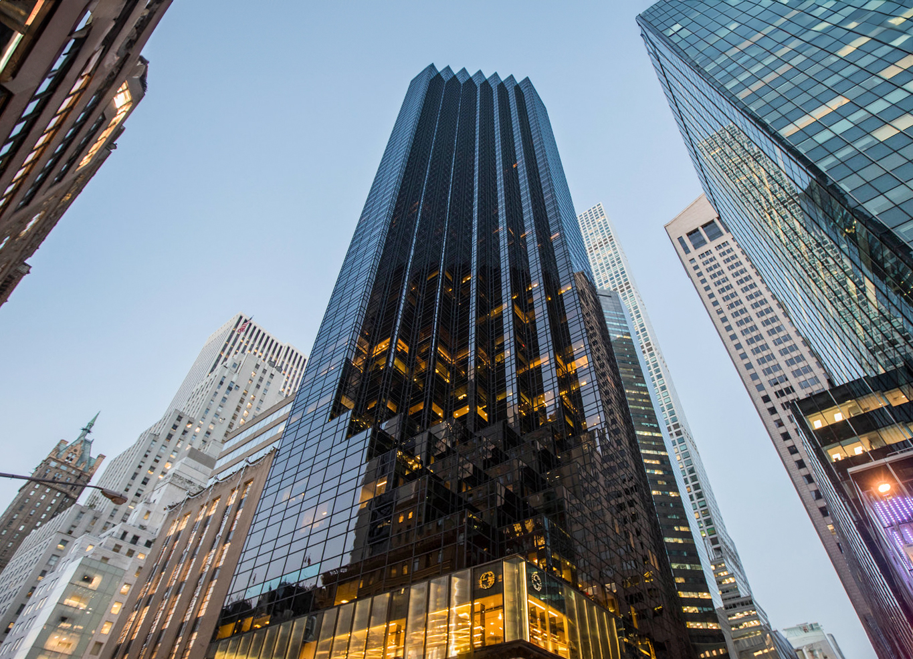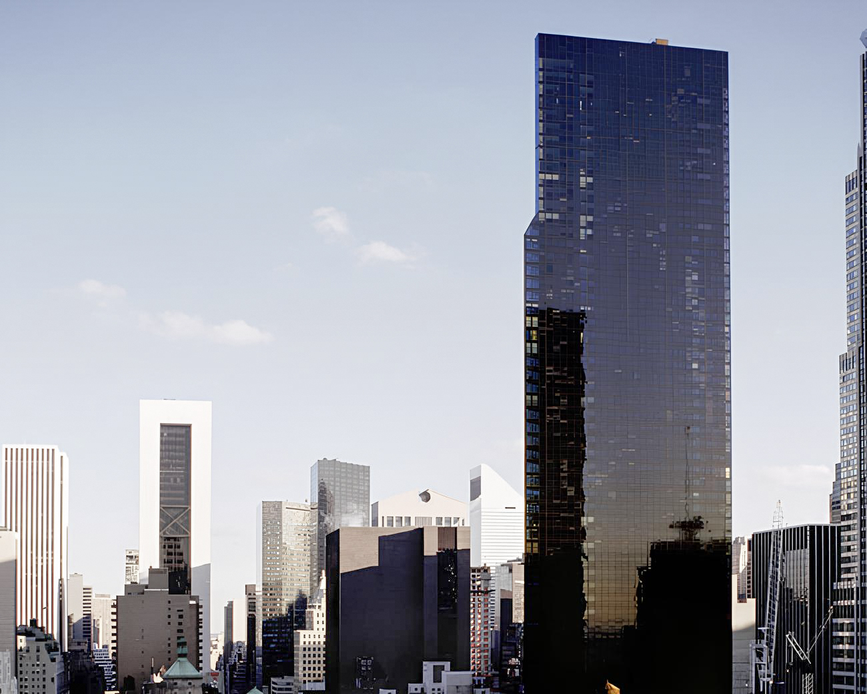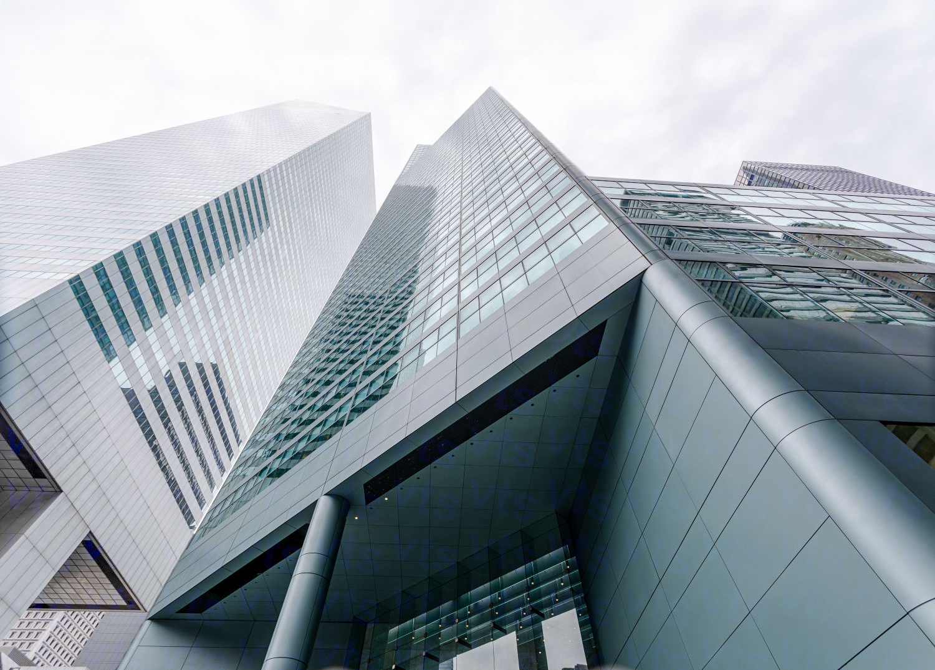The Citigroup Center is a Modern Style skyscraper designed between 1973 and 1975 by Huge Stubbins, with as lead architect, in association with Emery Roth & Sons, and built between 1975 and 1976, for a reported $195 million dollars, in New York, NY.
Its precise street address is 601 Lexington Avenue, New York, NY. You can also find it on the map here.
The Citigroup Center is a structure of significant importance both for the city of New York and the United States as a nation. The building embodies the distinctive characteristic features of the time in which it was built and the Modern style. Because of that, the Citigroup Center was officially declared as a national landmark on December 6th 2016.
The Evangelical Church that occupied the plot refused to give it up, however, they did allow for a building to be built above the existing church. This, as we will later see, was the reason why the structural system of the CitiGroup Center is sub-optimal, and did not come without severe complications.
The building has been restored 3 times over the years to ensure its conservation and adaptation to the pass of time. The main restoration works happened in 1978, 2010 and 2014.
