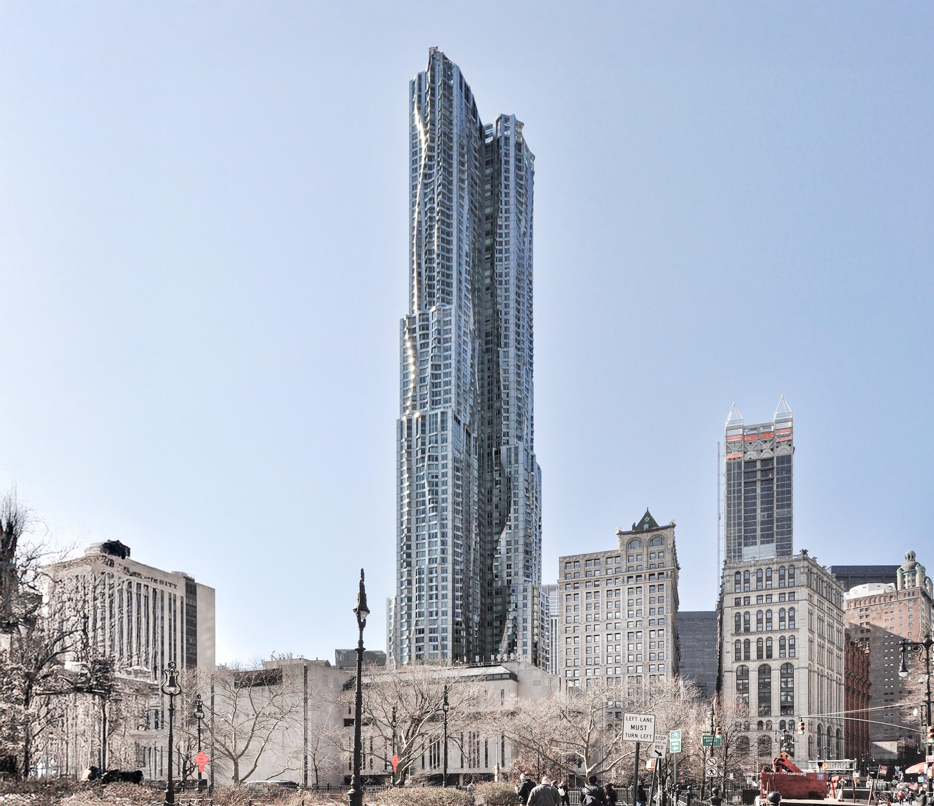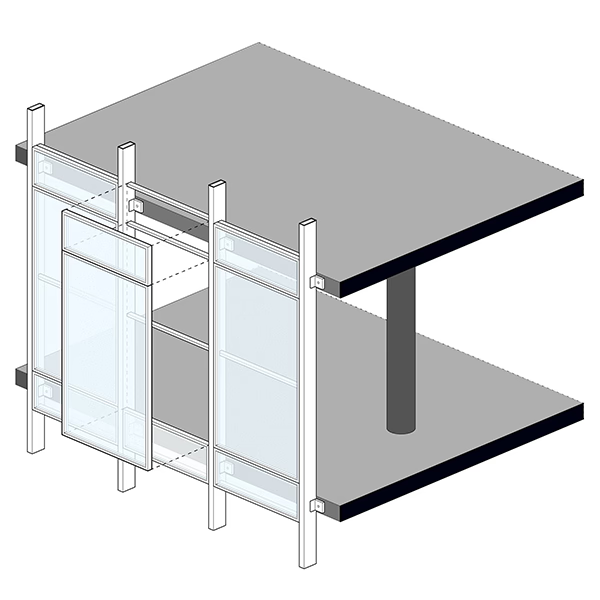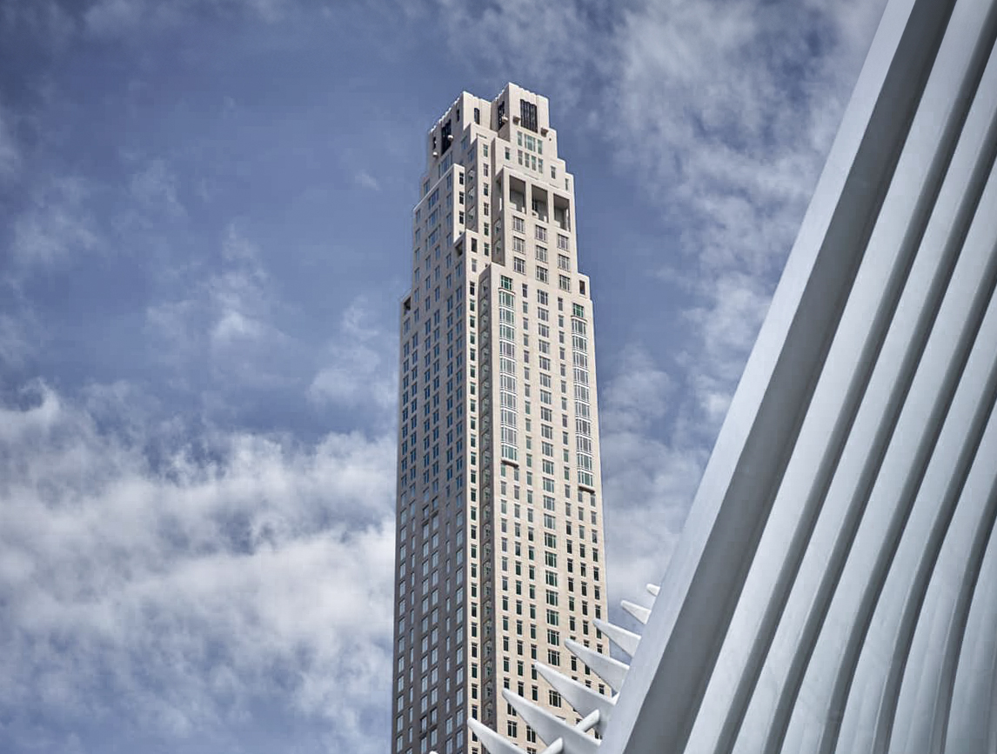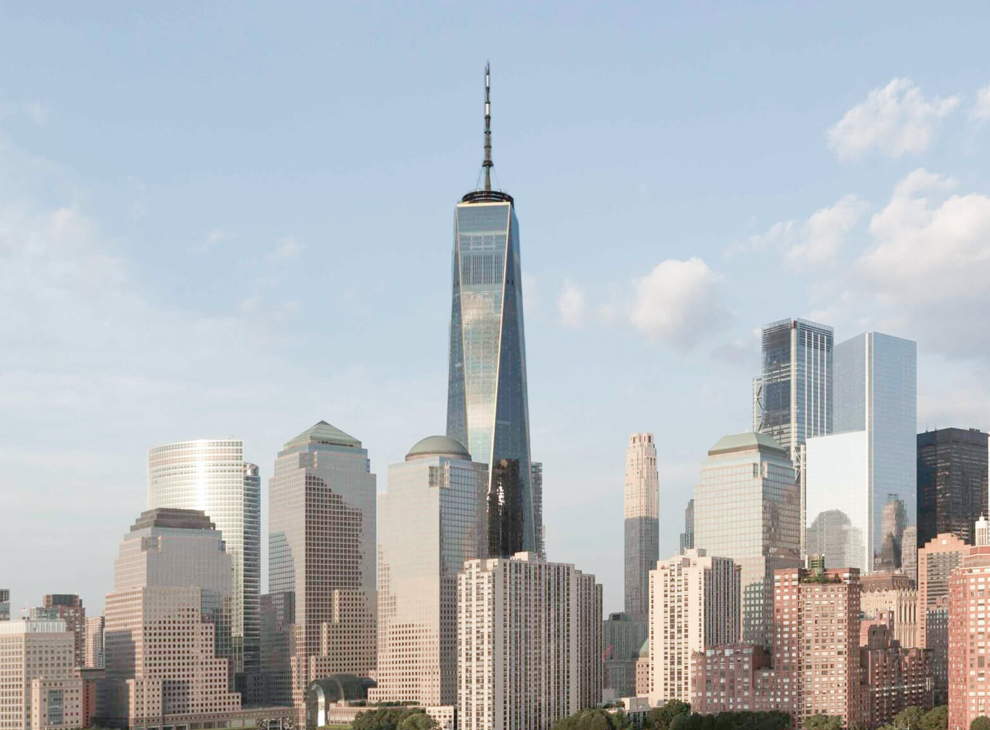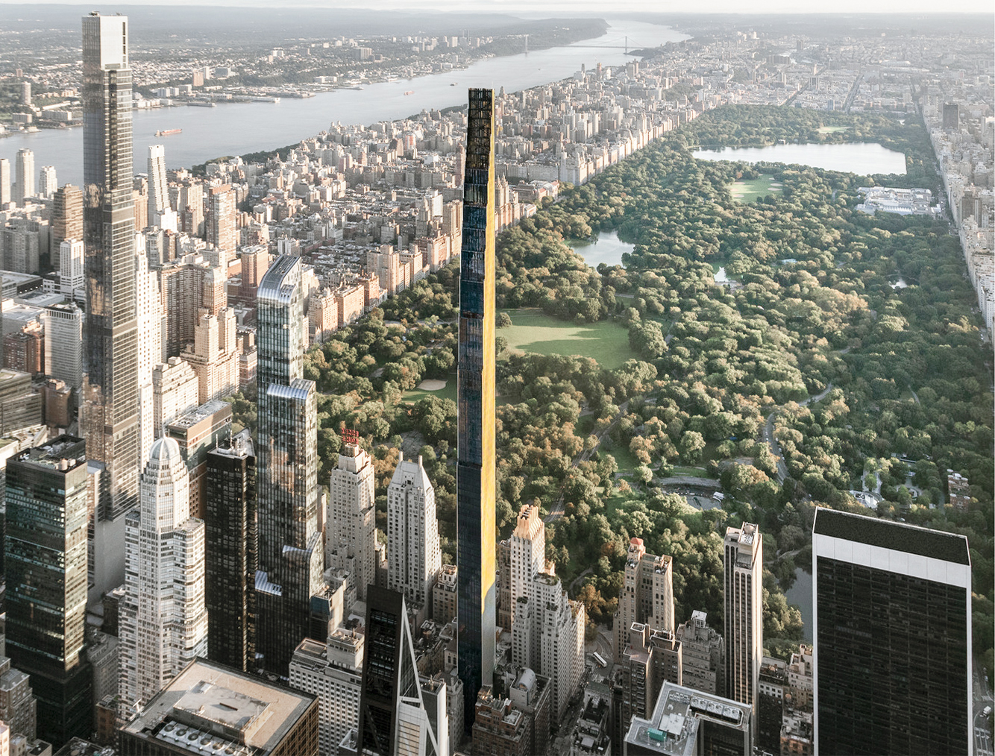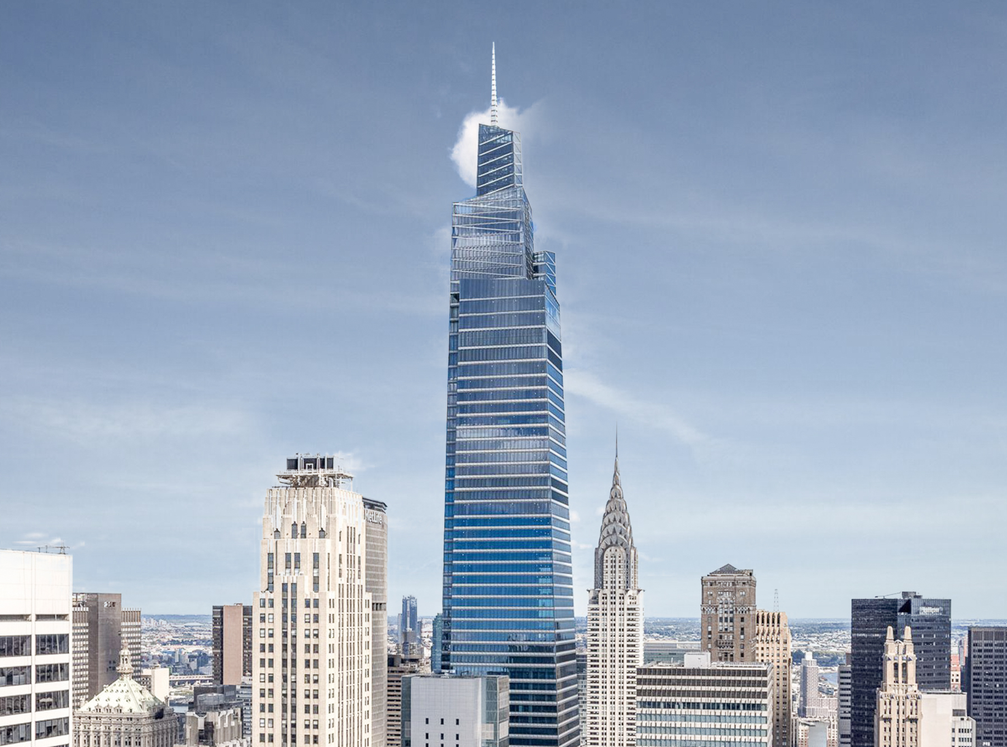The 8 Spruce Street Building is a Contemporary skyscraper designed between 2003 and 2005 by Frank Gehry, and built between 2006 and 2010, for a reported $875 million dollars, in New York, NY.
8 Spruce Street Building is not the only name you might know this building by though. It is common for companies to want to attach their names to iconic buildings when they move in, or for the general public to come up with nicknames, and this one is no exception. The building has changed names several times over the years, and is also known as:
- Beekman Tower between 2008 and 2010.
- New York by Gehry between 2010 and 2018.
Its precise street address is 8 Spruce Street, New York, NY. You can also find it on the map here.
The 8 Spruce Street Building has received multiple architecture awards for its architectural design since 2010. The following is a list of such prizes and awards:
- CTBUH Awards Best Tall Building, by Region in 2011
- Emporis Skyscraper Award in 2011
- World Architecture Festival 2011 - Structure of the Year award in 2011
One of the premises Gehry stated in his studio when designing and modeling the facade of the building was that he wanted the baroque curves of Bernini’s marble works, not the softer, more harmonious curves of Michelangelo or Donatello, but rather the sharp and forceful curves of Bernini’s sculptures..
