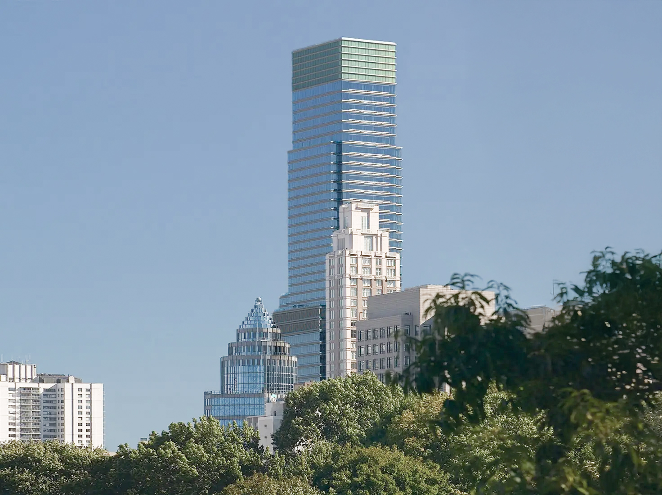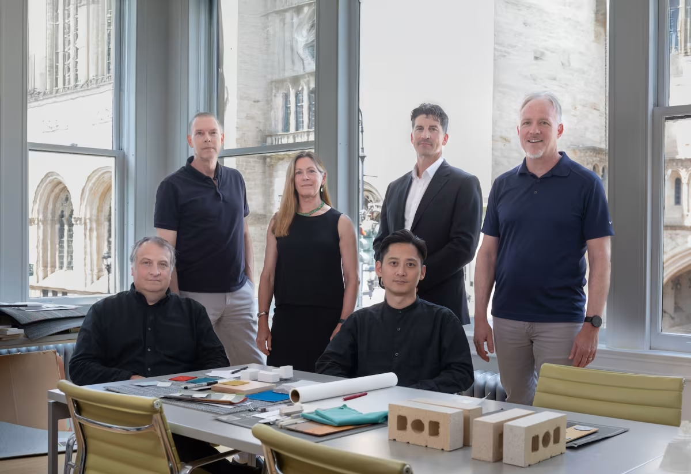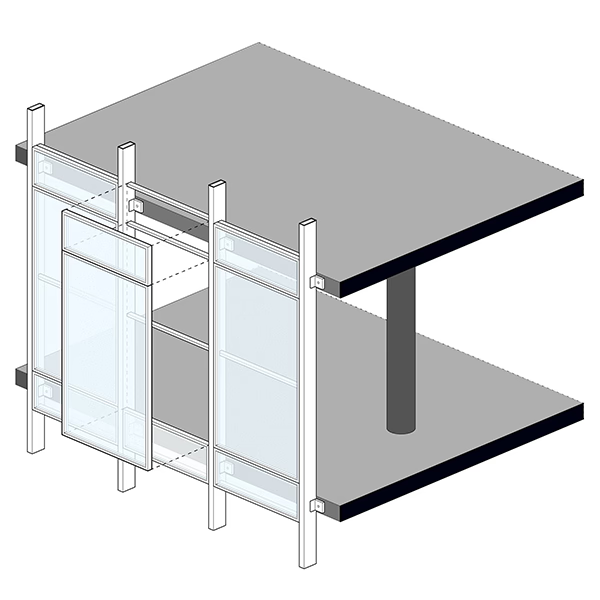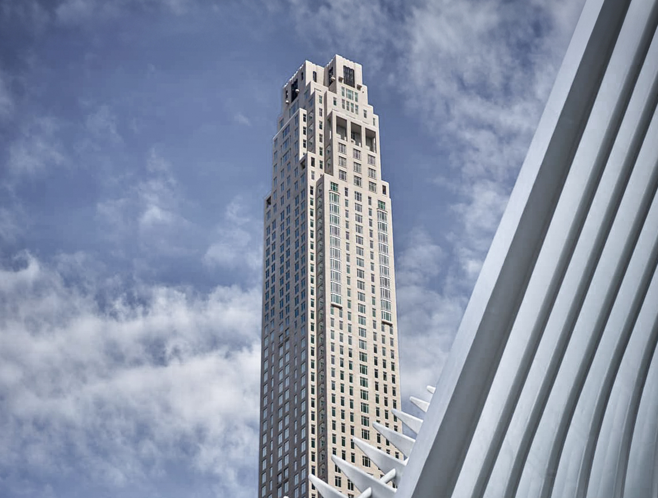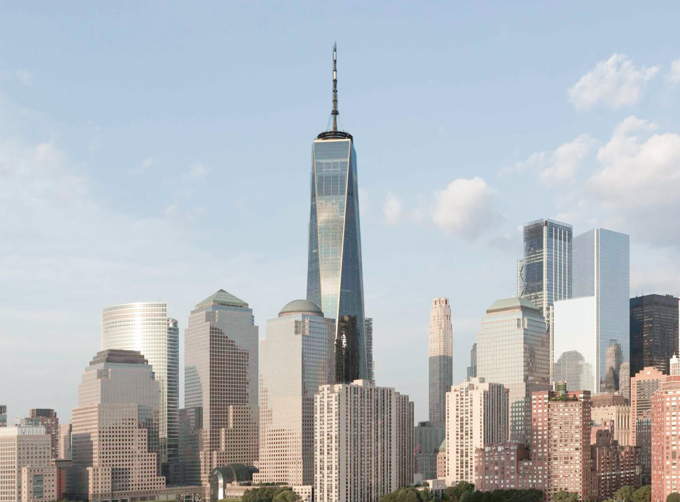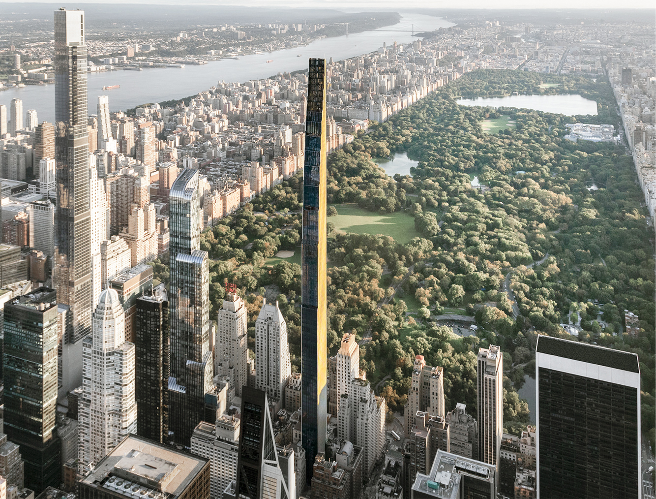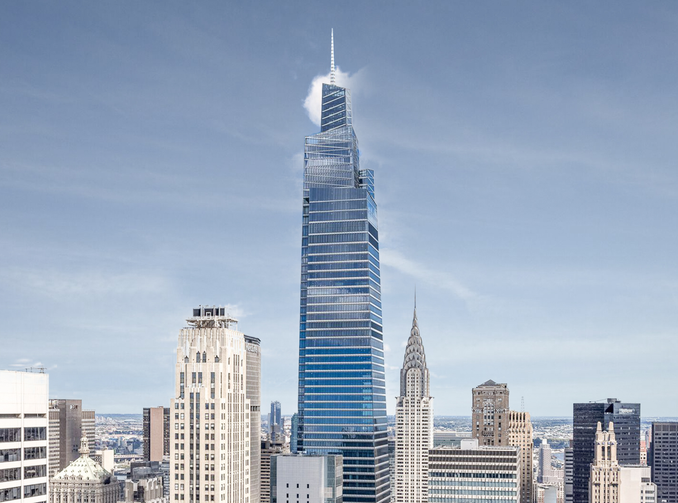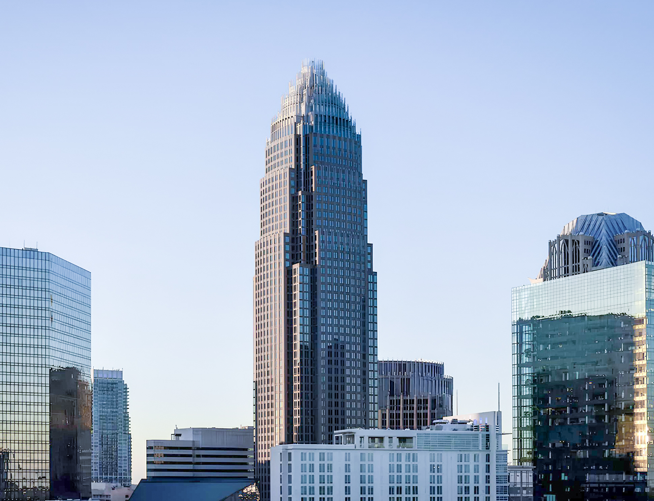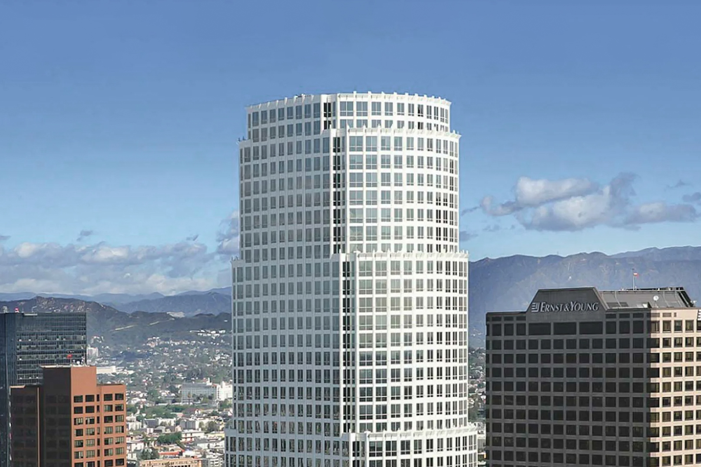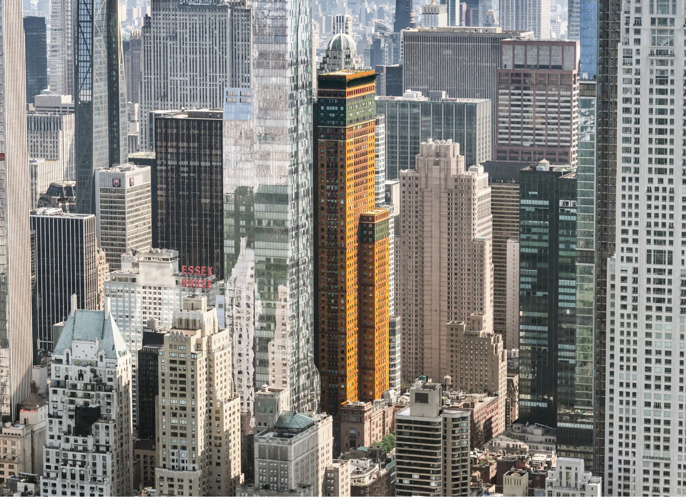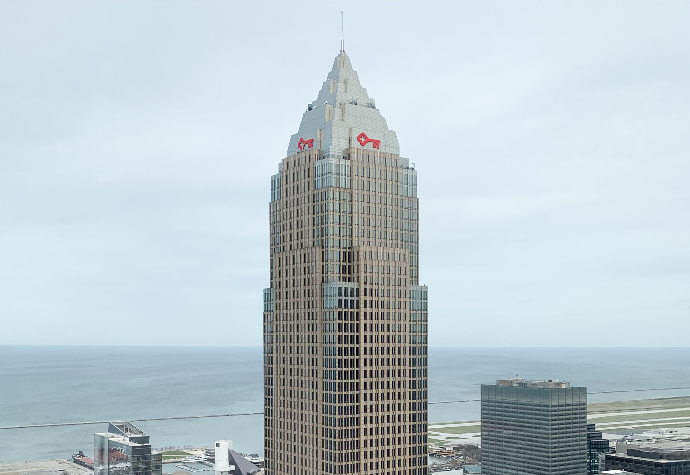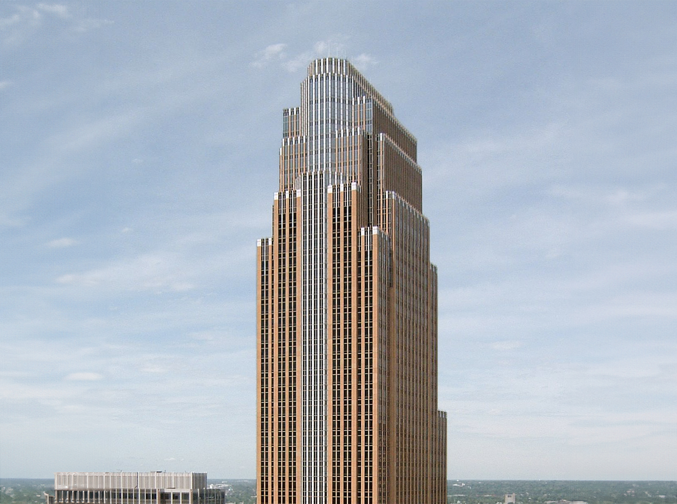The 731 Lexington Avenue Building is a Contemporary skyscraper designed between 1998 and 2001 by César Pelli & Associates, in association with SLCE Architects, and built between 2001 and 2005, for a reported $450 million dollars, in New York, NY.
731 Lexington Avenue Building is not the only name you might know this building by though. It is common for companies to want to attach their names to iconic buildings when they move in, or for the general public to come up with nicknames, and this one is no exception. The building has changed names several times over the years, and is also known as:
- Bloomberg Tower from 2004 until this day.
- Alexander’s Tower from 2004 until this day.
- One Beacon Court from 2004 until this day.
Its precise street address is 731 Lexington Avenue, New York, NY. You can also find it on the map here.
The 731 Lexington Avenue Building has received multiple architecture awards for its architectural design since 2005. The following is a list of such prizes and awards:
- Award of Excellence by the Urban Land Institute in 2005
- Architecture Record Design Award in 2005
- Award of Merit by the Illuminating Engineering Society of North America in 2015
The building, which occupies an entire city block between 58th and 59th Streets, rises above an open public space, an elliptical courtyard, defined by a six-story inverted conical wall known as Beacon Court. This space features multiple formal entrances as well as vehicle access points..
