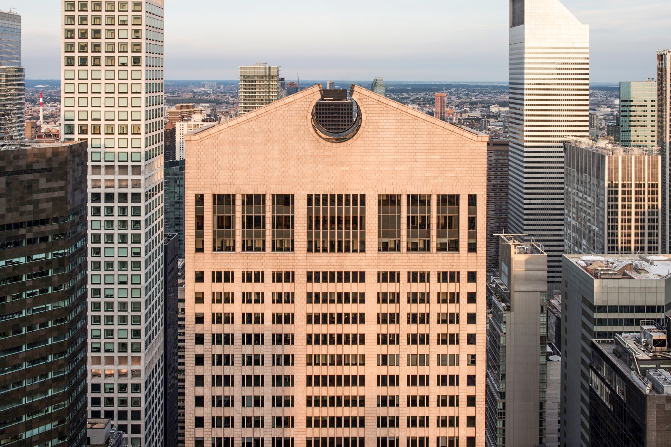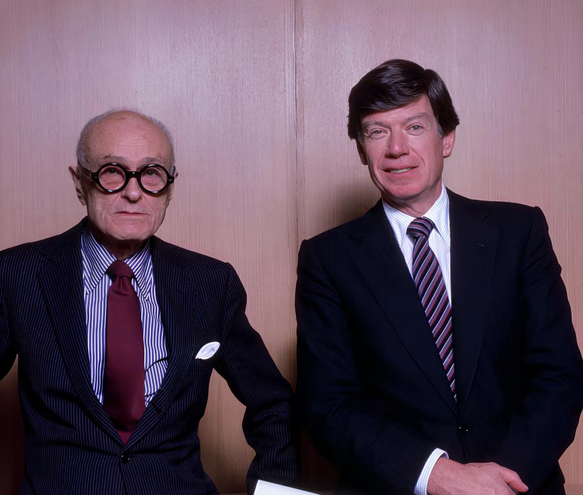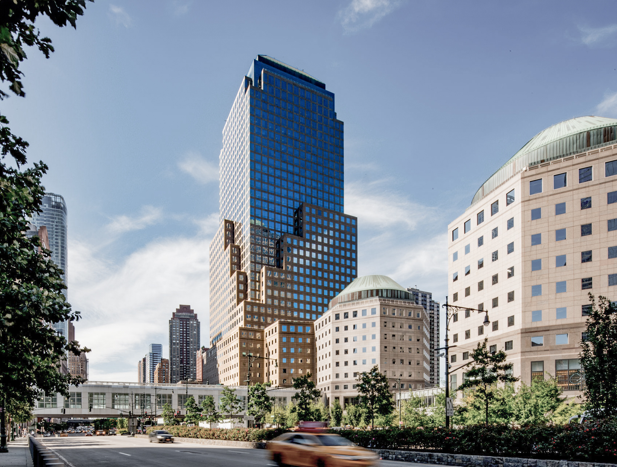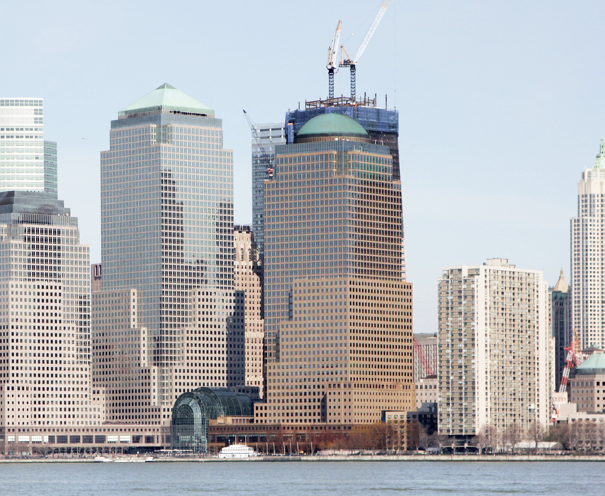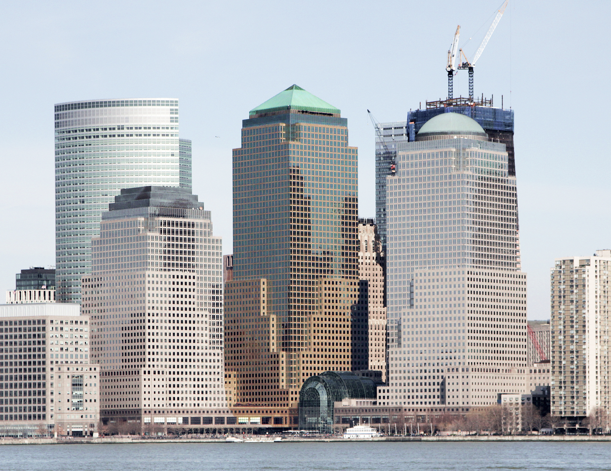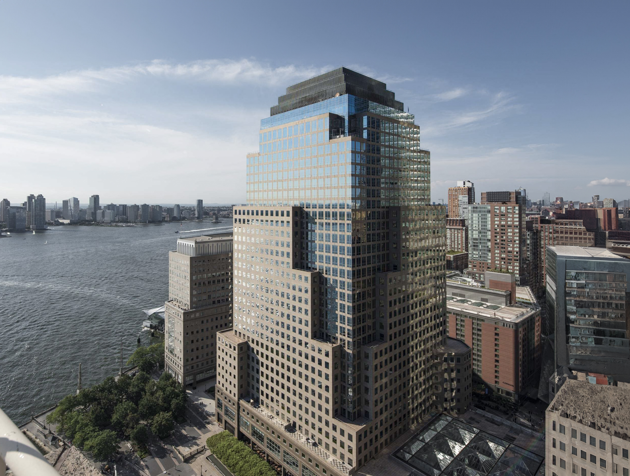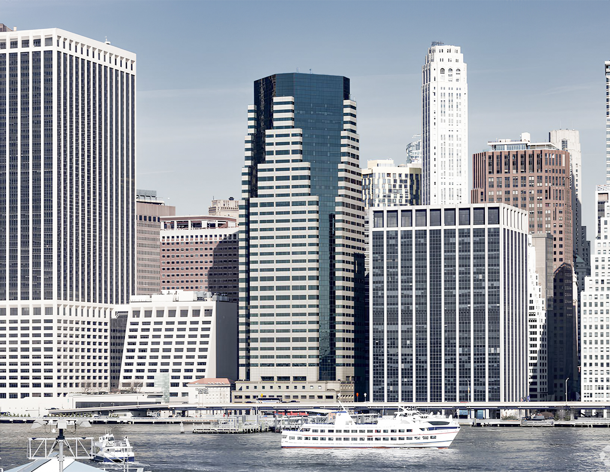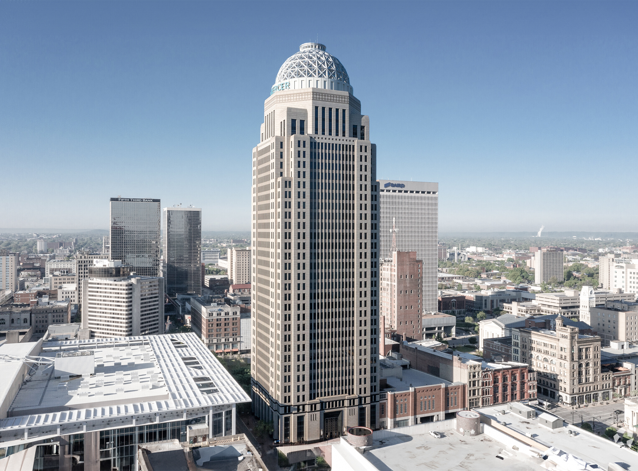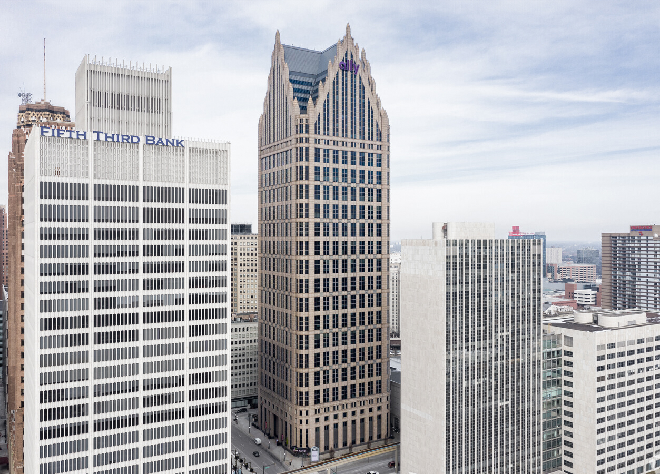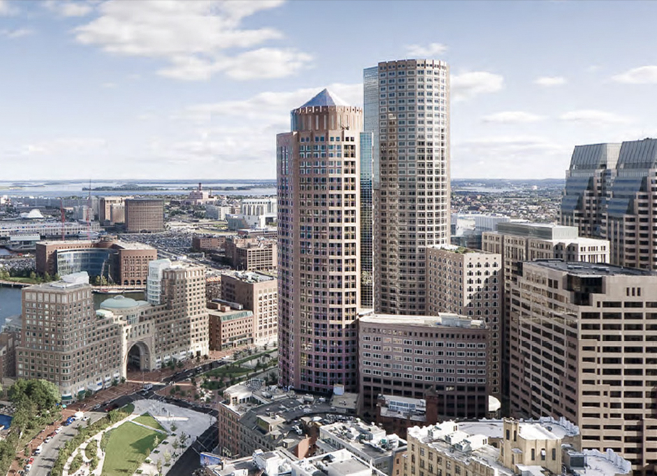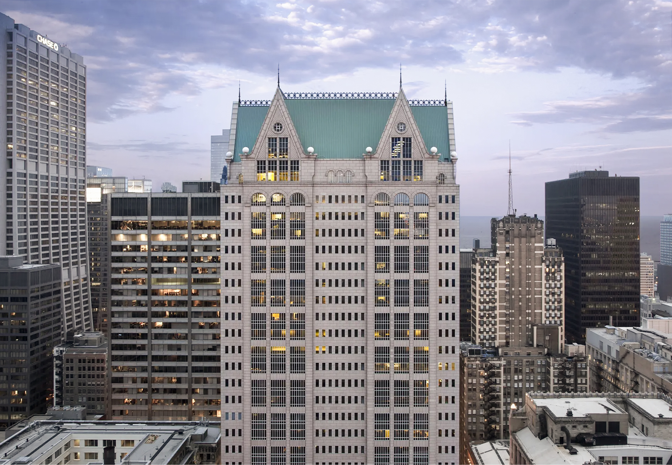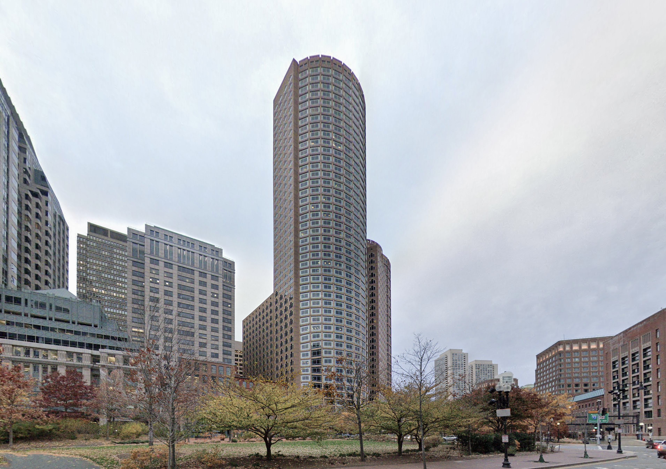The 550 Madison Avenue is a Postmodernist skyscraper designed between 1978 and 1979 by Johnson/Burgee Architects, with Philip Johnson as lead architect, in association with Simmons Architects, and built between 1981 and 1984 in New York, NY.
550 Madison Avenue is not the only name you might know this building by though. It is common for companies to want to attach their names to iconic buildings when they move in, or for the general public to come up with nicknames, and this one is no exception. The building has changed names several times over the years, and is also known as:
- AT&T Building between 1984 and 1991.
- Sony Tower between 1991 and 2013.
- Sony Plaza.
Its precise street address is 550 Madison Avenue, New York, NY. You can also find it on the map here.
The 550 Madison Avenue is a structure of significant importance both for the city of New York and the United States as a nation. The building embodies the distinctive characteristic features of the time in which it was built and the Postmodernism style. Because of that, the 550 Madison Avenue was officially declared as a national landmark on July 31st 2018.
The 550 Madison Avenue has received multiple architecture awards for its architectural design since 1984. The following is a list of such prizes and awards:
- ASLA-NY Design Awards in 2023
- AIA Urban Design — Citation in 2023
The entrance portico features a semicircular arch that is 35 meters high and 6.1 meters deep, framing a round-arched door with metal frames and glass panels, surrounded by diamond-shaped tiles. Above the door, there is a round window, and the arch is crowned with recessed lights.
When the building first opened, it featured an open-air gallery extending from north to south through the central arch. However, this design was unpopular with the public, as it was deemed too windy and uncomfortable. During renovations in the 1990s, the gallery was enclosed, with recessed display cases and bronze blinds added.
The building has been restored 2 times over the years to ensure its conservation and adaptation to the pass of time. The main restoration works happened in 1993 and 2022.
