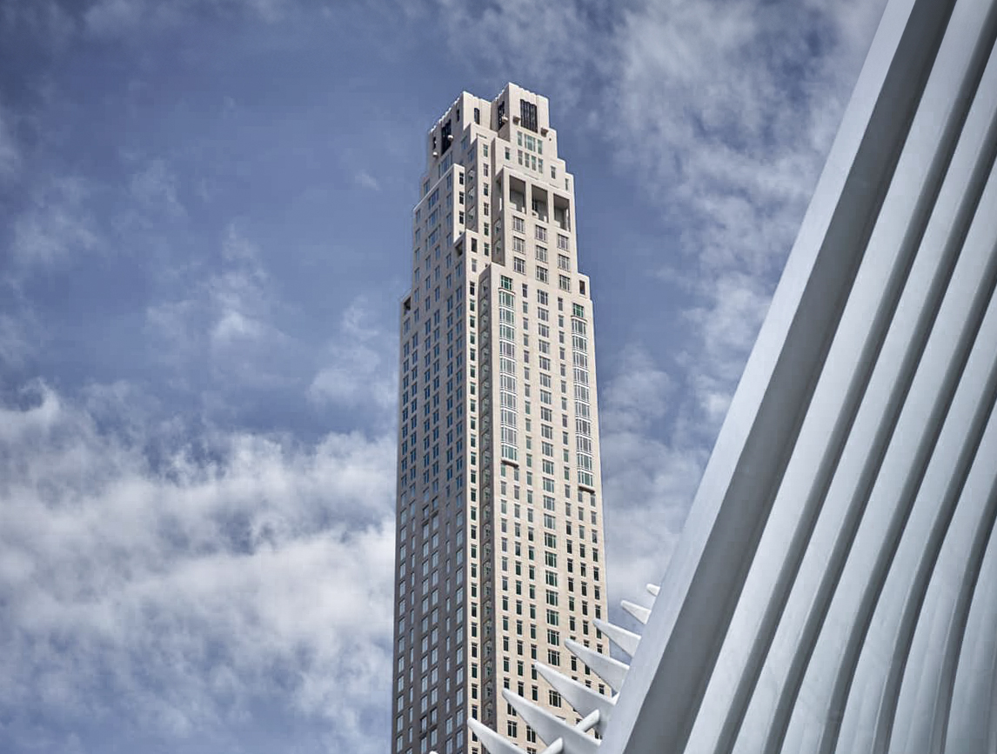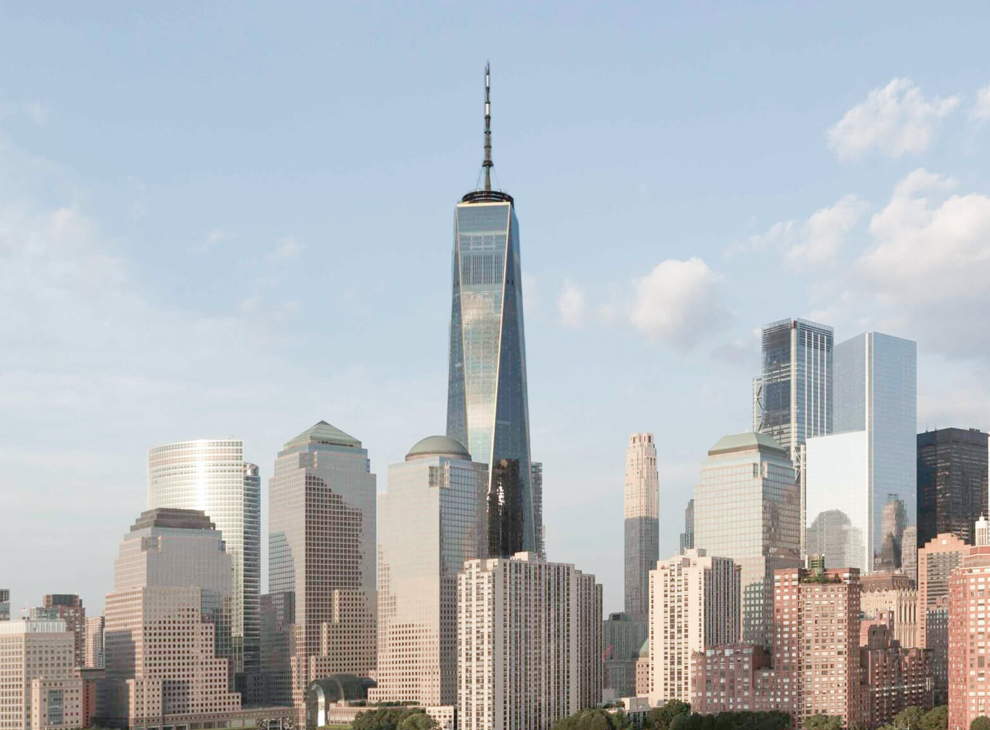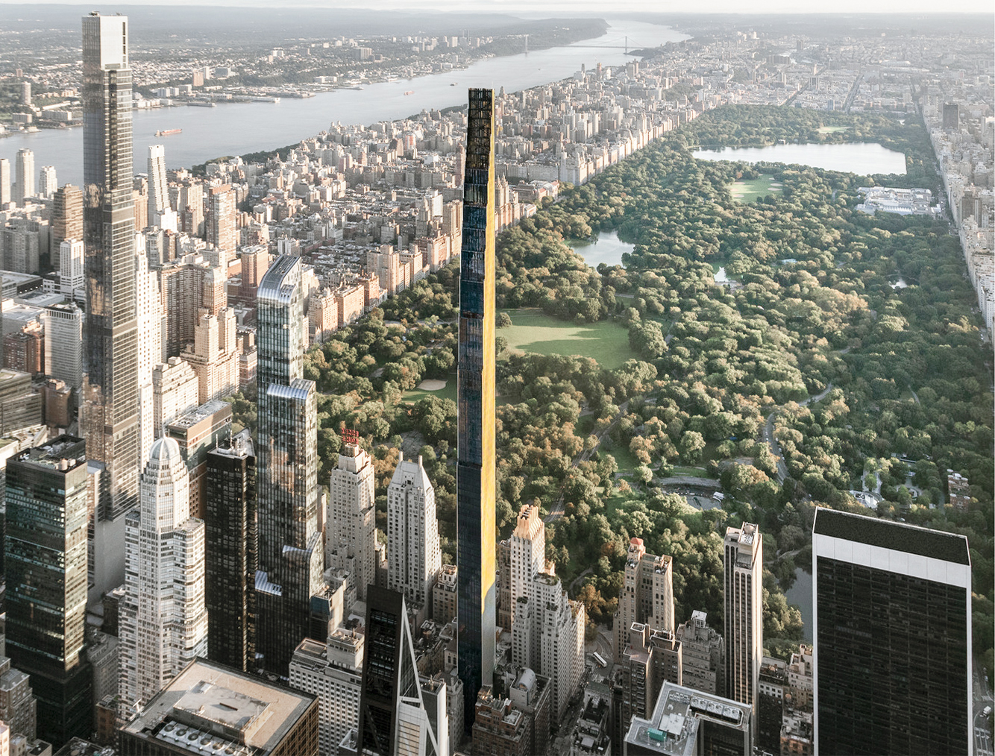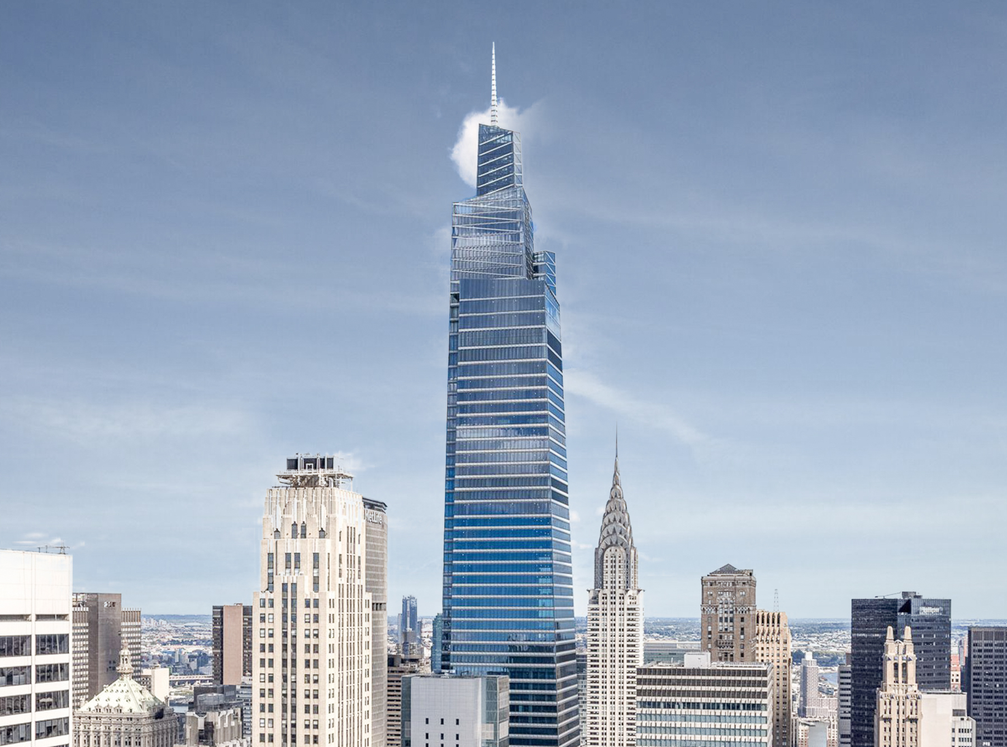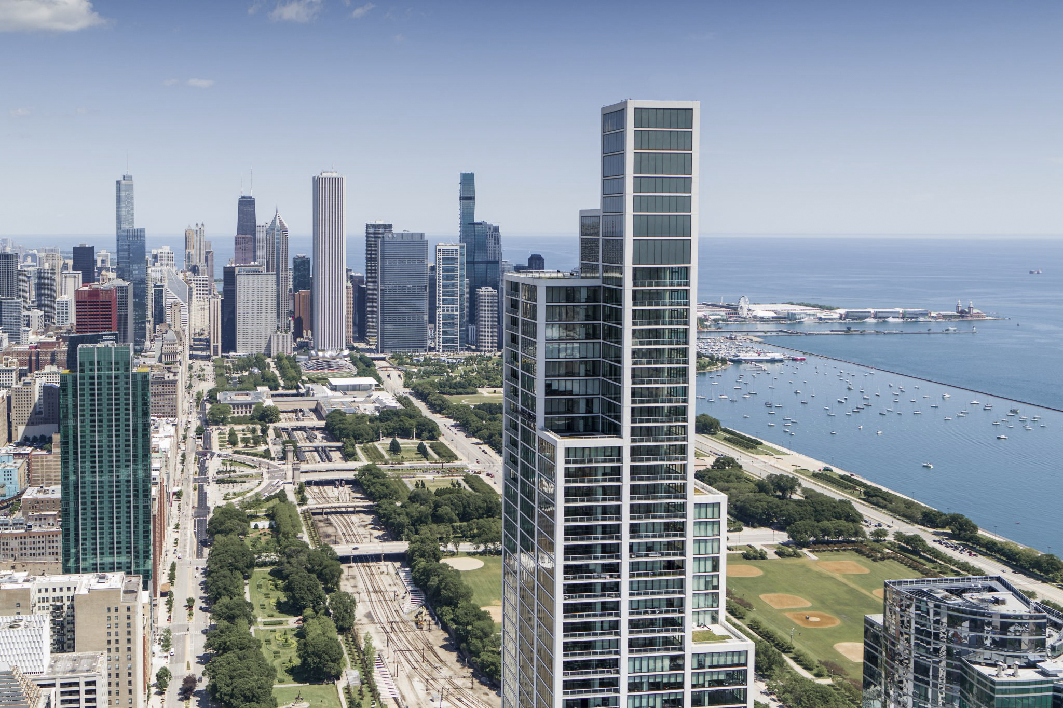The 432 Park Avenue is a Contemporary skyscraper designed in 2011 by Rafael Viñoly, in association with SLCE Architects, and built between 2011 and 2015 in New York, NY.
Its precise street address is 432 Park Avenue, New York, NY. You can also find it on the map here.

