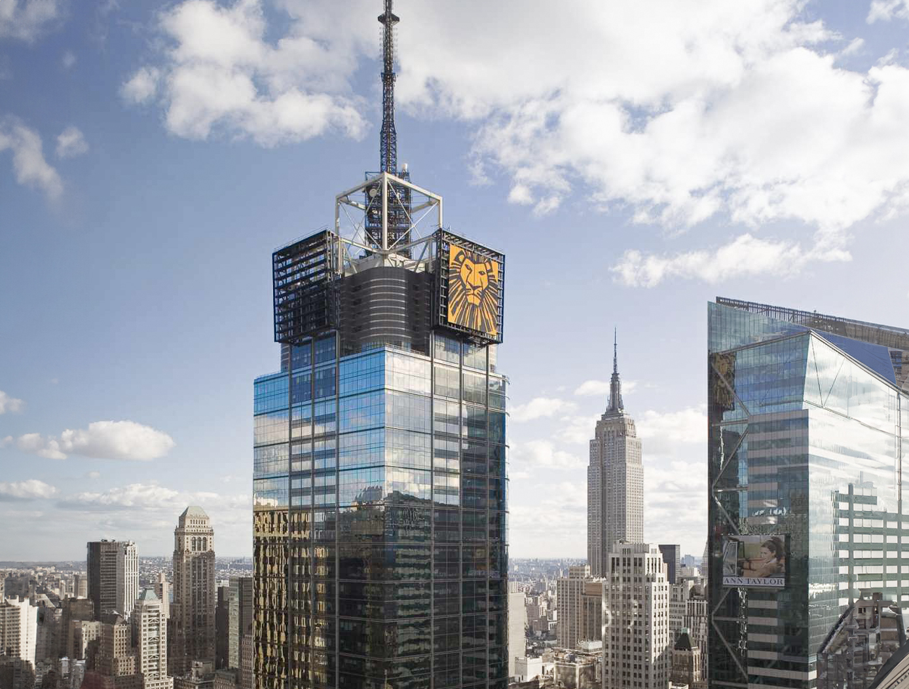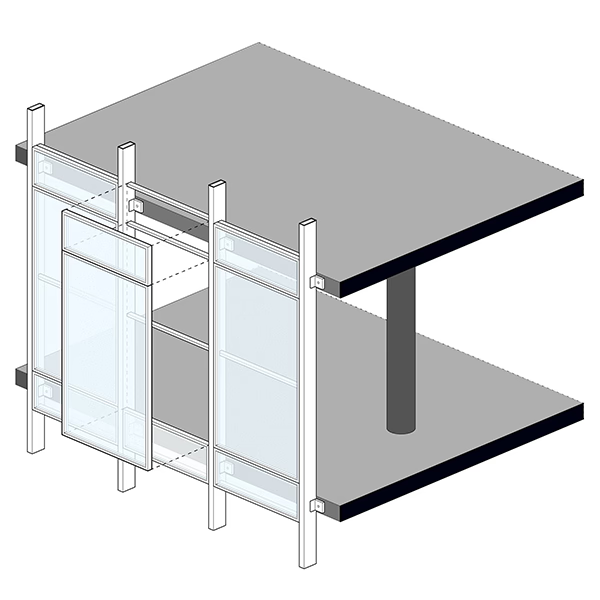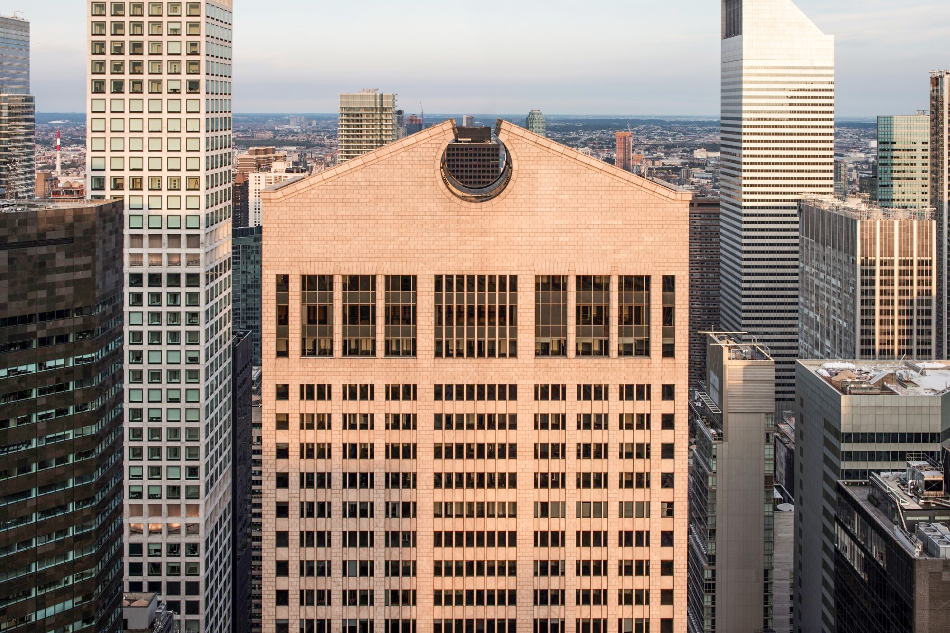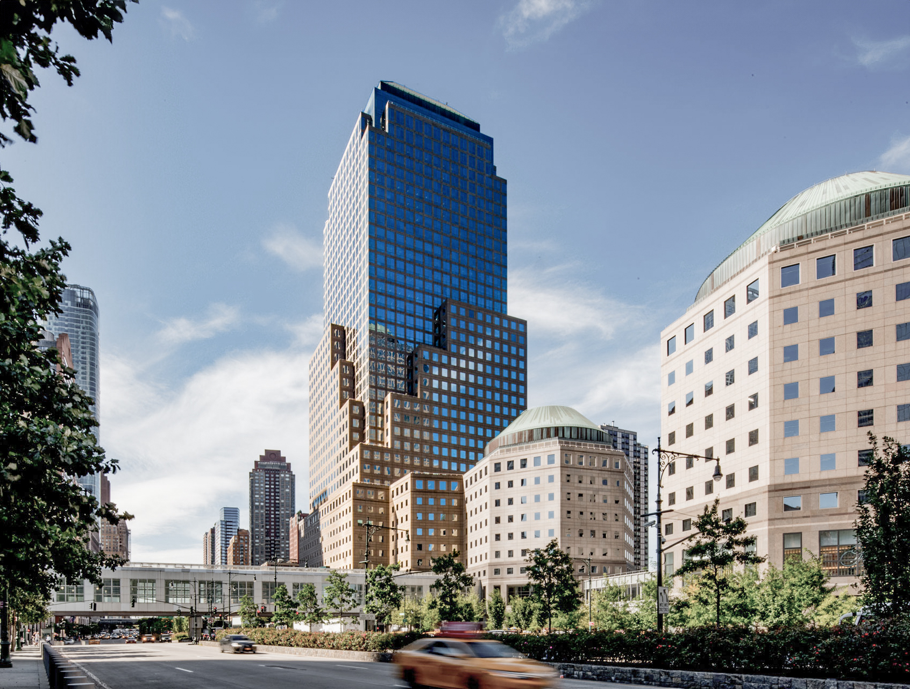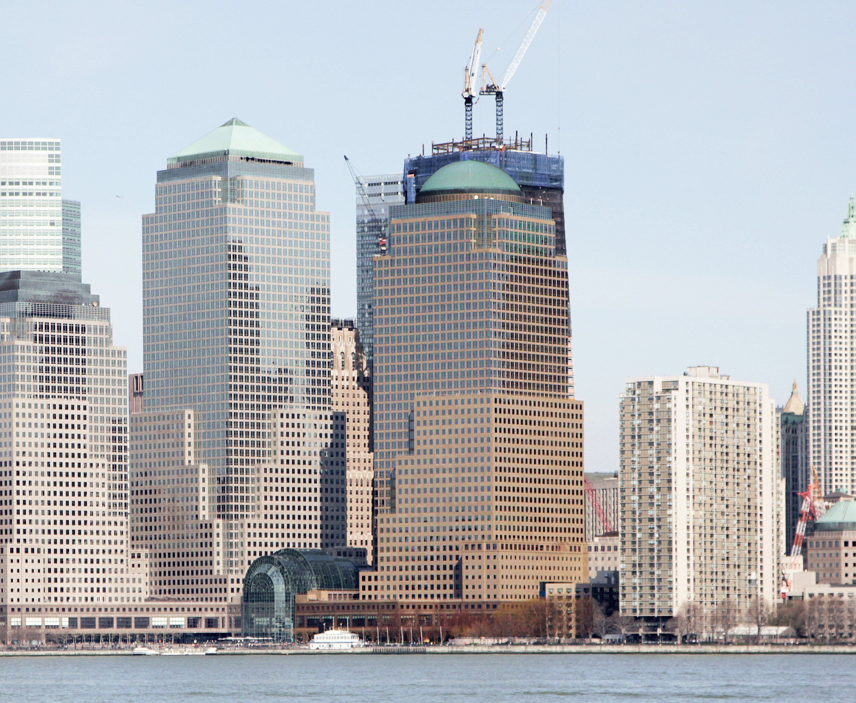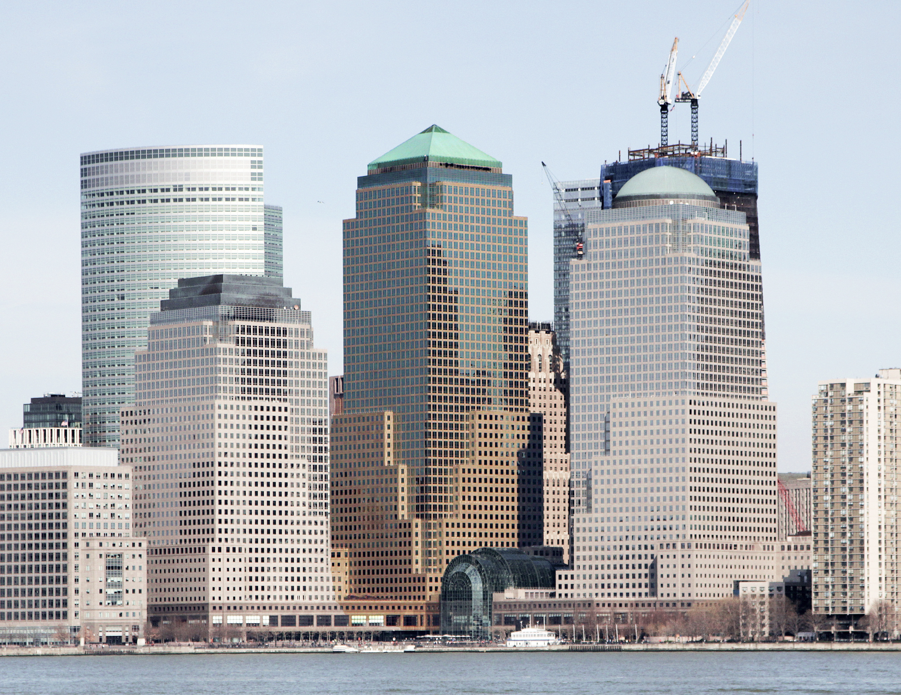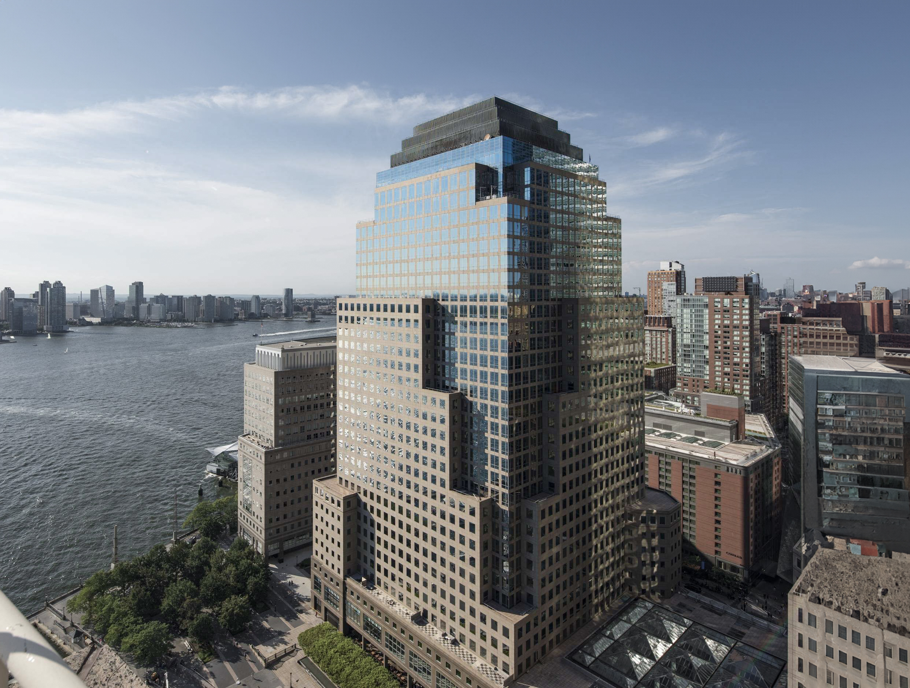The 4 Times Square is a Postmodernist skyscraper designed in 1995 by Fox & Fowle Architects, and built between 1996 and 1999, for a reported $270 million dollars, in New York, NY.
4 Times Square is not the only name you might know this building by though. It is common for companies to want to attach their names to iconic buildings when they move in, or for the general public to come up with nicknames, and this one is no exception. The building has changed names several times over the years, and is also known as:
- One Five One.
- Condé Nast between 1999 and 2010.
Its precise street address is 151 West 42nd Street, New York, NY. You can also find it on the map here.
On the fourth floor of the building, architect Frank Gehry designed a cafeteria for Condé Nast employees. It was the architect's first project in New York.
At the time of its completion in 1999 the 4 Times Square incorporated solutions that were quite advanced at the time, these included natural gas-powered chillers for its cooling system, which was an environmentally conscious choice at the time of its construction. This system was significant because most buildings then used fossil fuels, such as oil, for heating and cooling. Natural gas was considered a more eco-friendly option due to its lower carbon emissions compared to other fossil fuels.
One of the advantages of using natural gas over electricity was its ability to be stored for later use, offering flexibility in energy management. Electricity, by contrast, had to be used as it was generated, making it less adaptable for the building’s operational needs. This choice aligned with the building’s broader sustainability goals, including its early adoption of green technologies like photovoltaic panels and energy-efficient systems.
This innovative approach helped the building become one of the earliest examples of sustainable skyscrapers in the United States, setting a precedent for other commercial developments.
The building has been restored 2 times over the years to ensure its conservation and adaptation to the pass of time. The main restoration works happened in 2010 and 2017.
