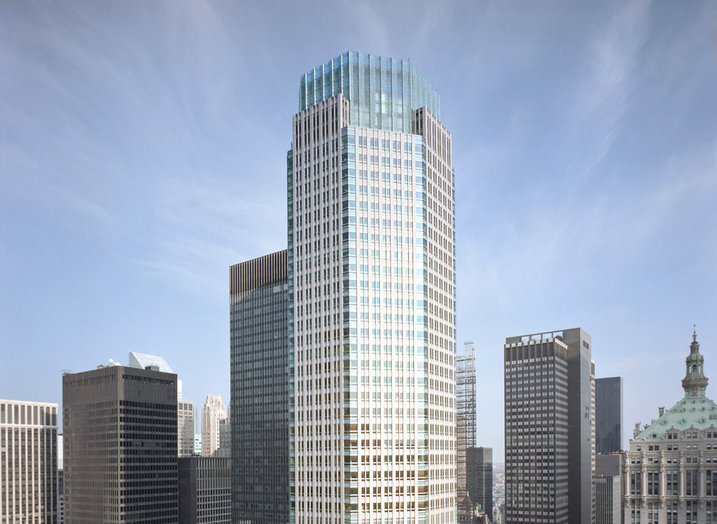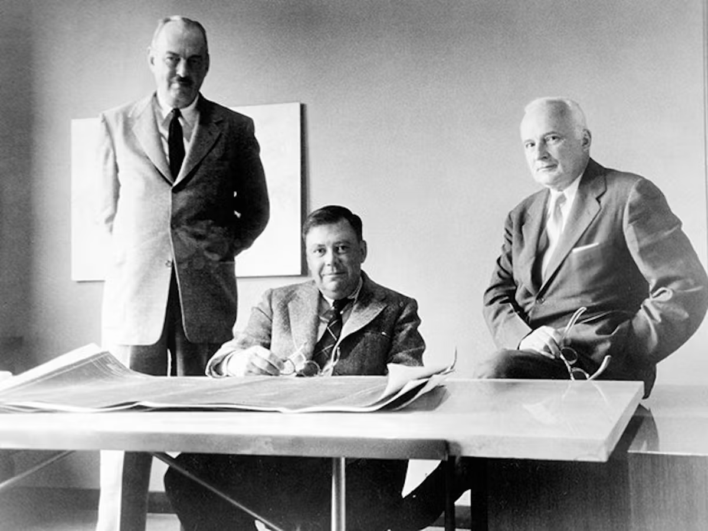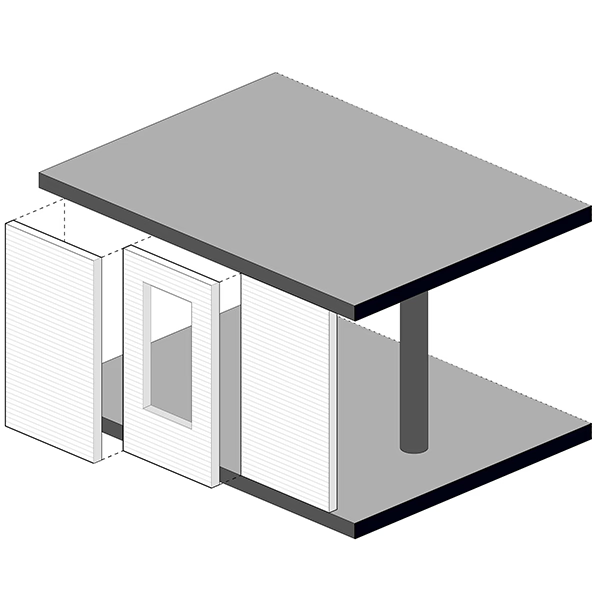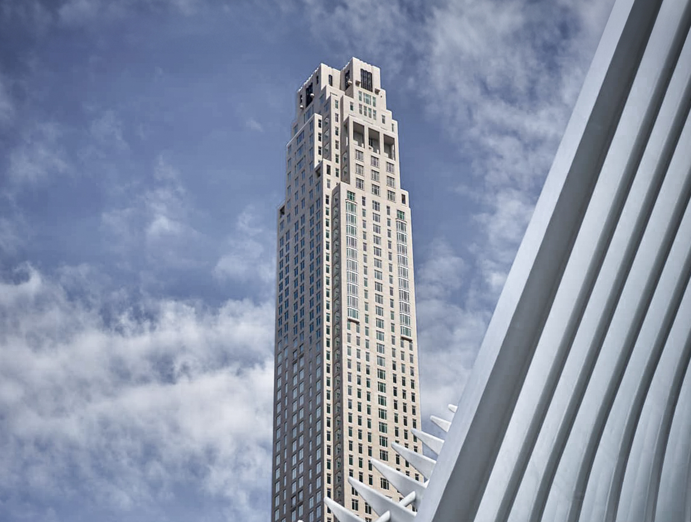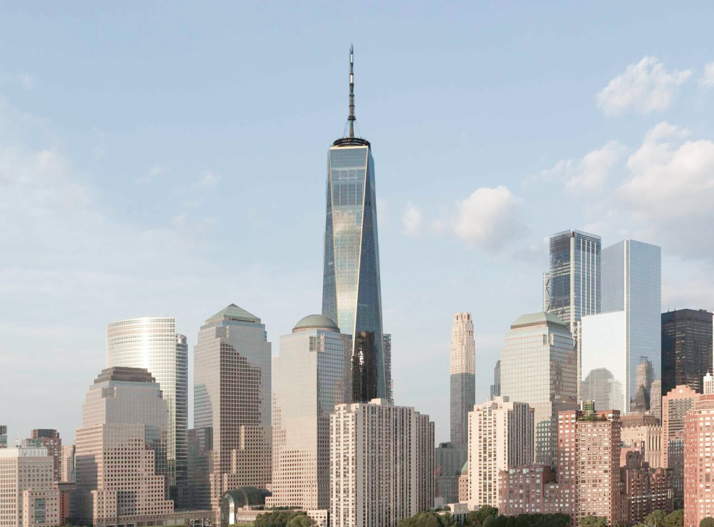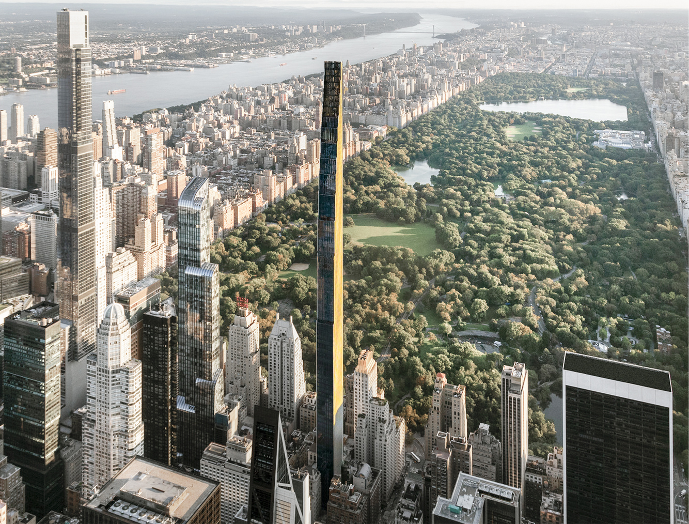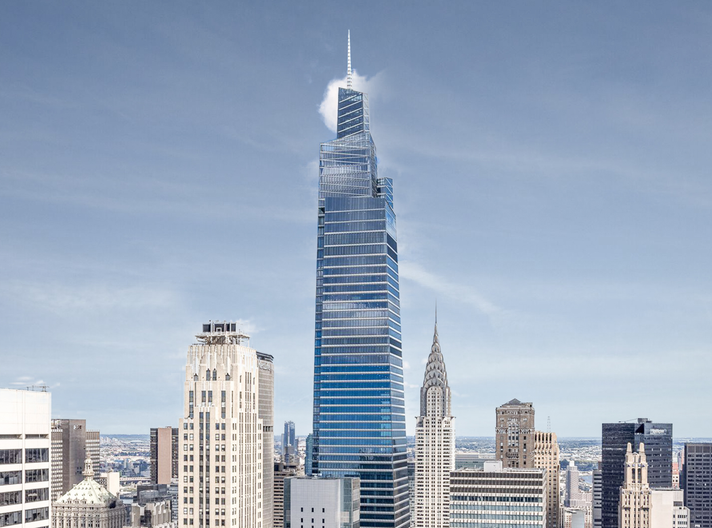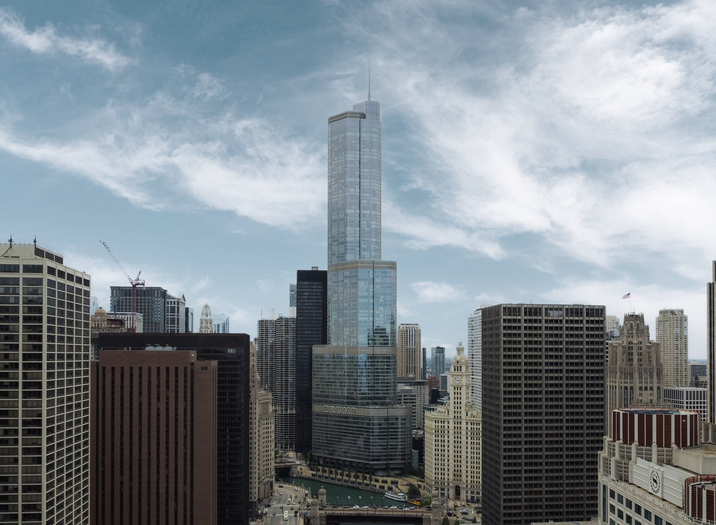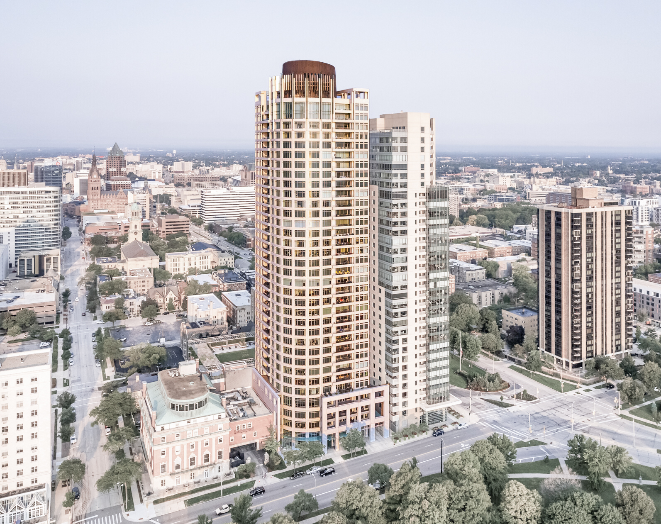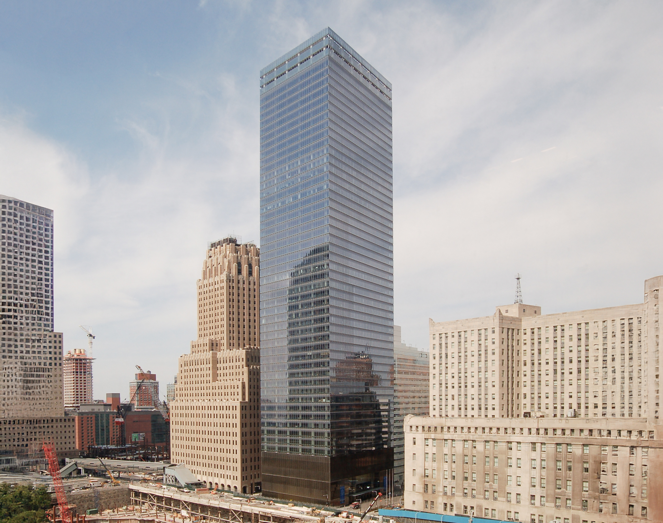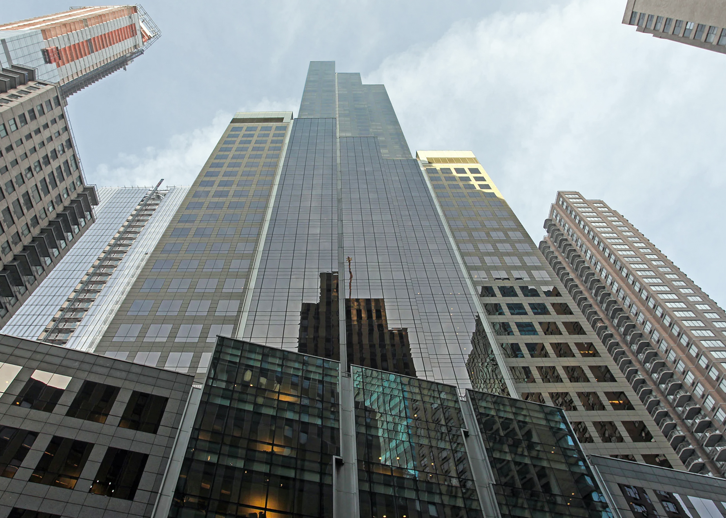The 383 Madison Avenue Building is a Contemporary skyscraper designed by Skidmore, Owings & Merrill, with David Childs as lead architect, and built between 1999 and 2001 in New York, NY.
383 Madison Avenue Building is not the only name you might know this building by though. Between 2002 and 2008 it was also known as Bear Stearns World Headquarters.
Its precise street address is 383 Madison Avenue, New York, NY. You can also find it on the map here.
In 2003 the 383 Madison Avenue Building was awarded with the BOMA Award .
The building underwent a major restoration in 2003. The architect commissioned to undertake this restoration was Gerner Kronick + Valcarcel, Architects, PC.
