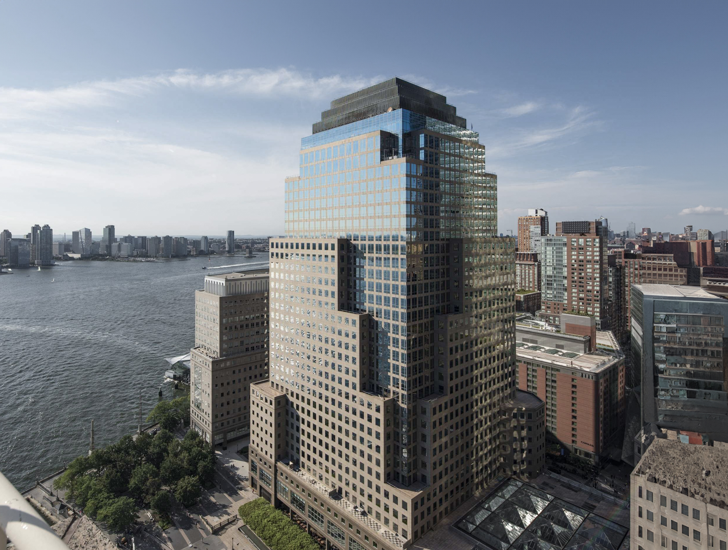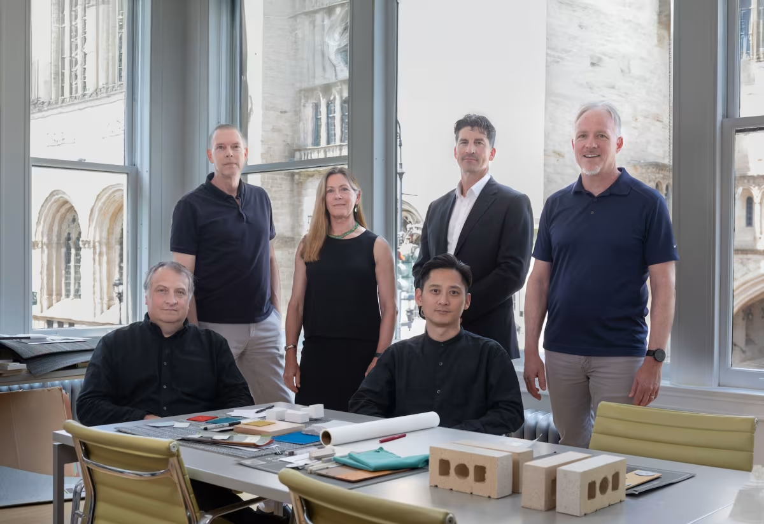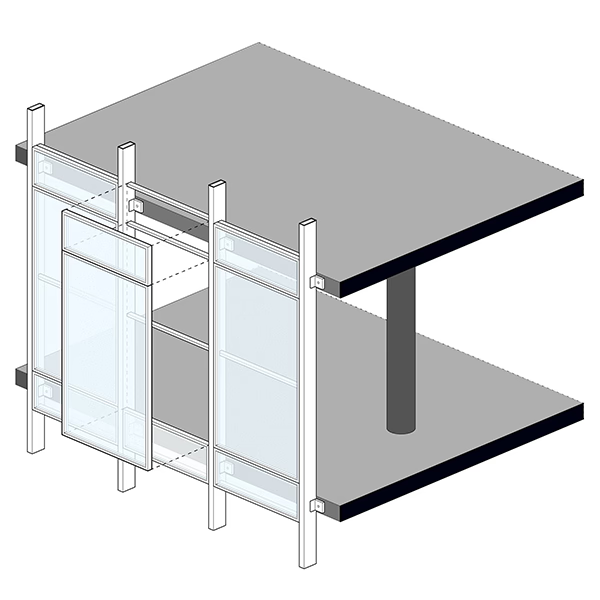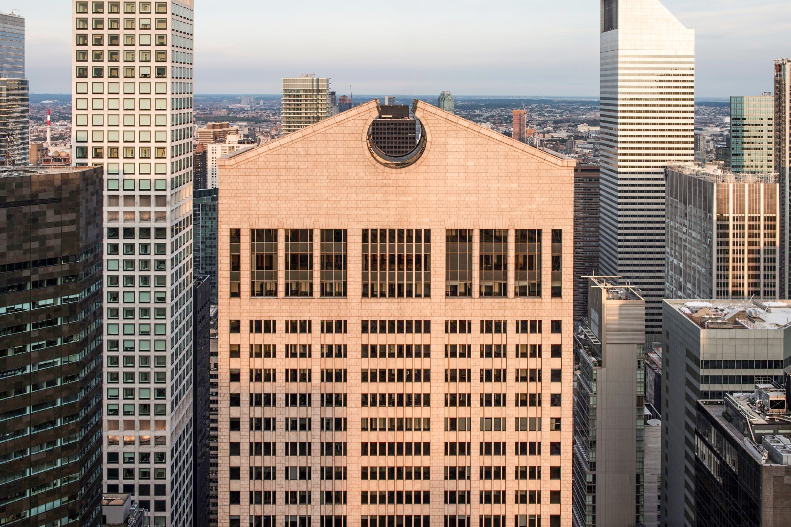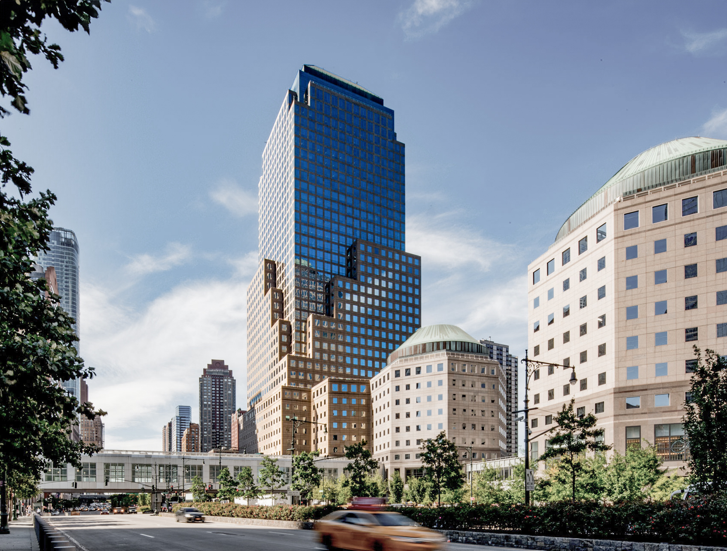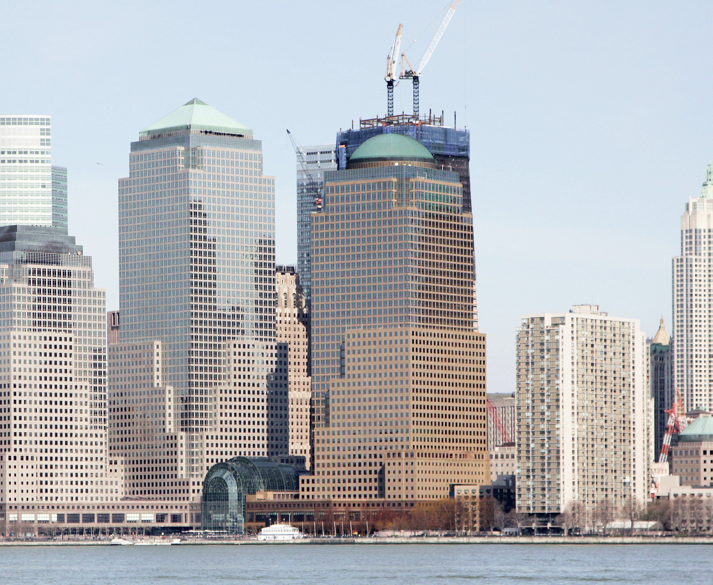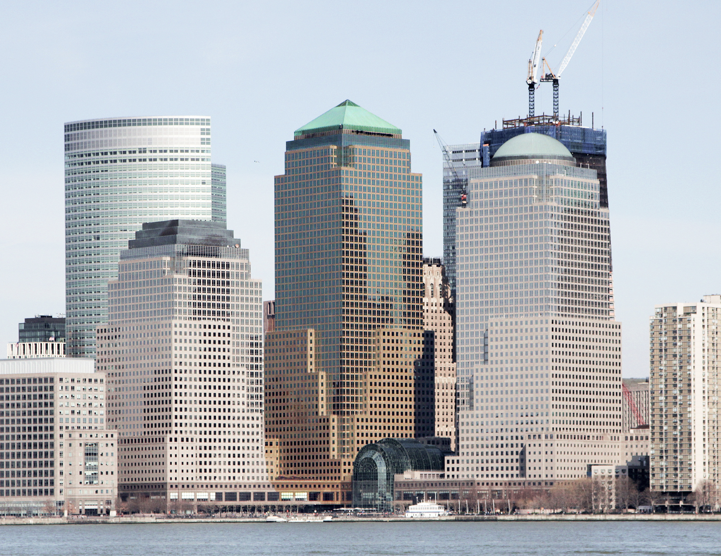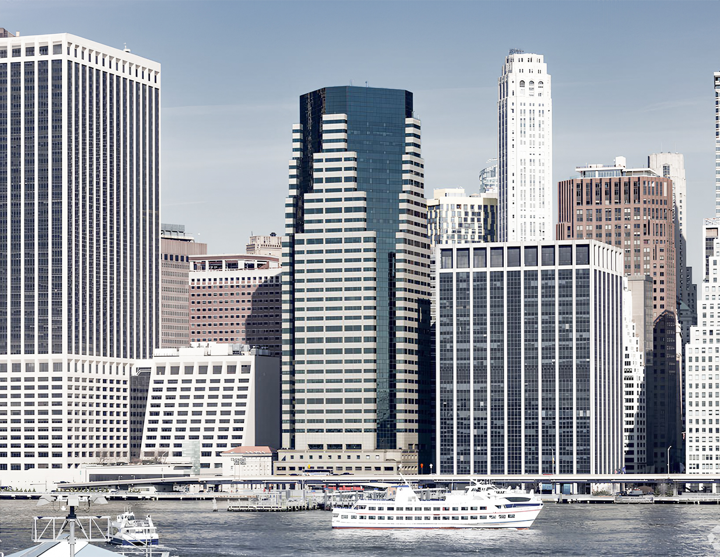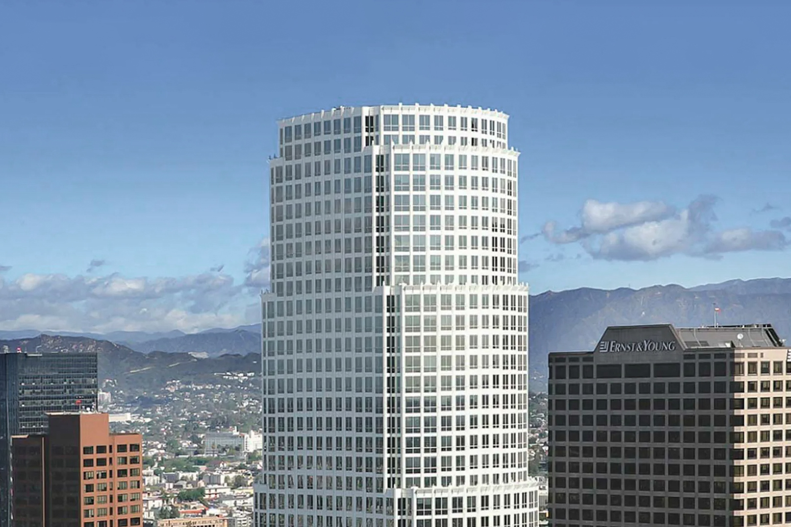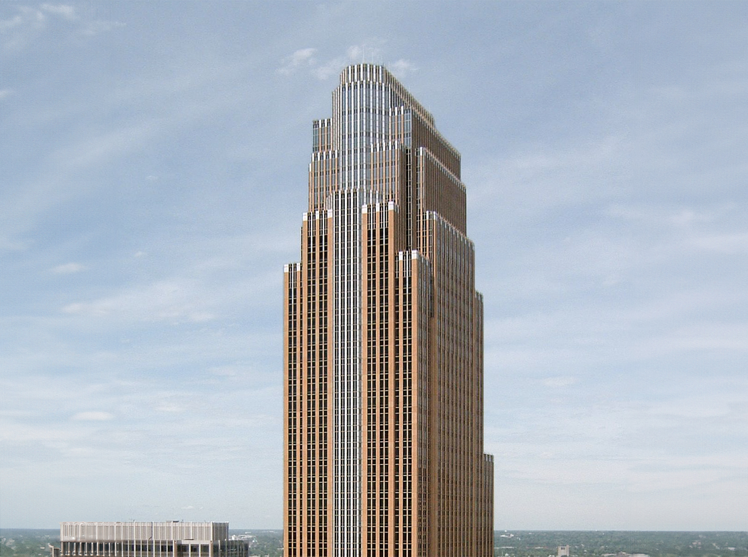The 250 Vesey Street Building is a Postmodernist skyscraper designed by César Pelli & Associates, in association with Adamson Associates, and built between 1984 and 1986 in New York, NY.
250 Vesey Street Building is not the only name you might know this building by though. It is common for companies to want to attach their names to iconic buildings when they move in, or for the general public to come up with nicknames, and this one is no exception. The building has changed names several times over the years, and is also known as:
- Four World Financial Center between 1986 and 2014.
- 4WFC.
- Merrill Lynch Building.
Its precise street address is 250 Vesey Street, New York, NY. You can also find it on the map here.
Following the September 11, 2001 attacks, the building sustained considerable roof damage, although the extent of the damage was less severe compared to that of the other three towers in the complex.
The building underwent a major restoration in 2013. The architect commissioned to undertake this restoration was Pelli Clarke Pelli Architects .
