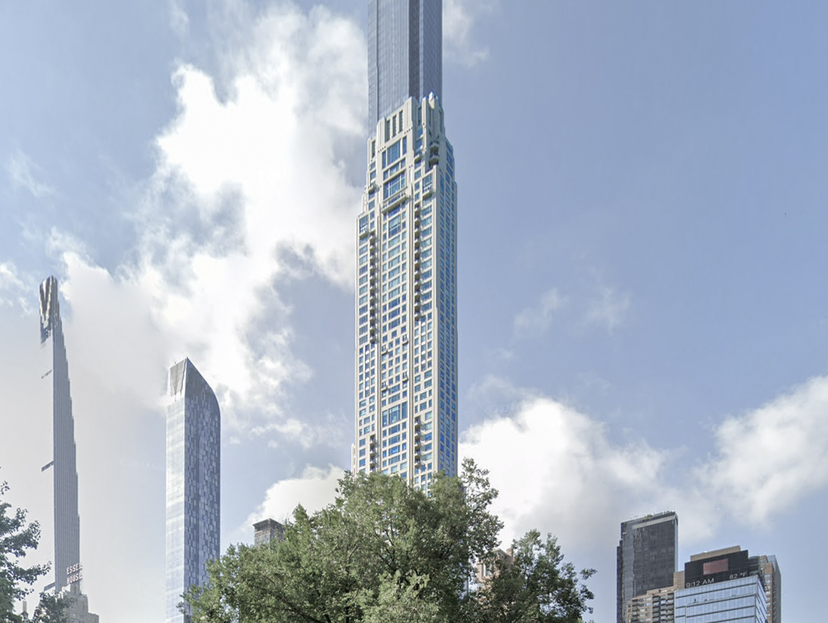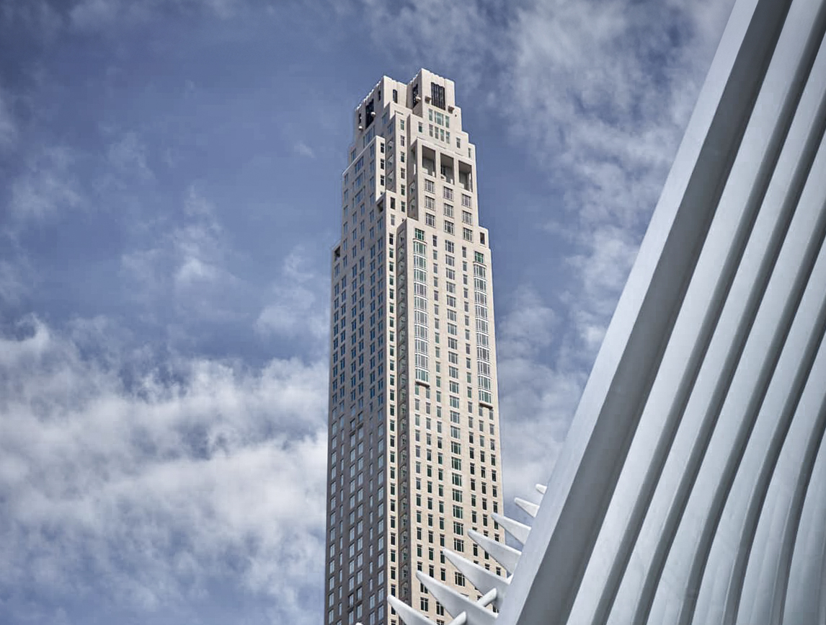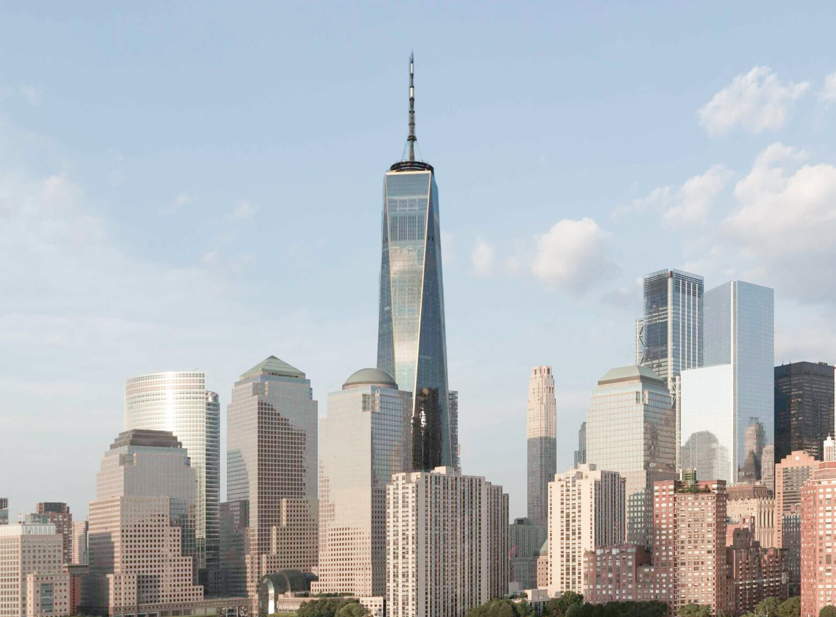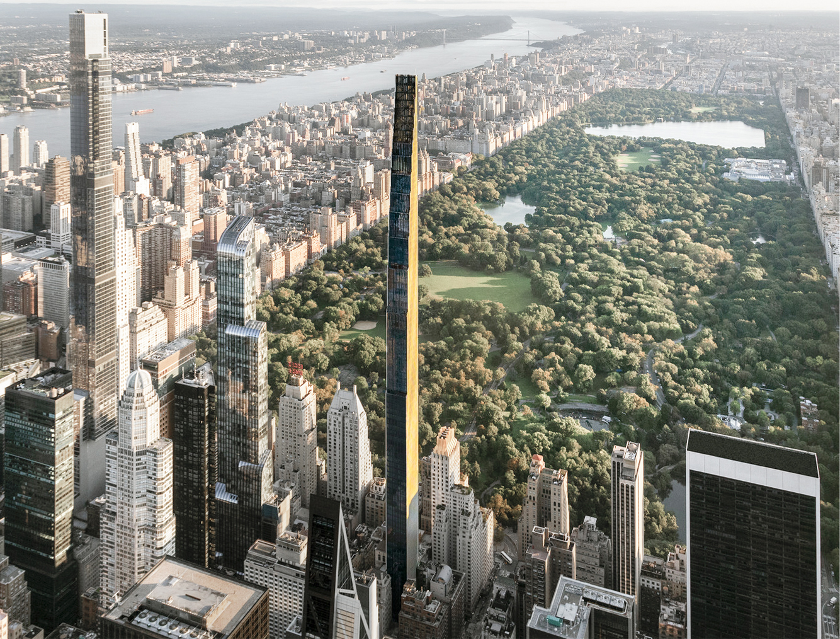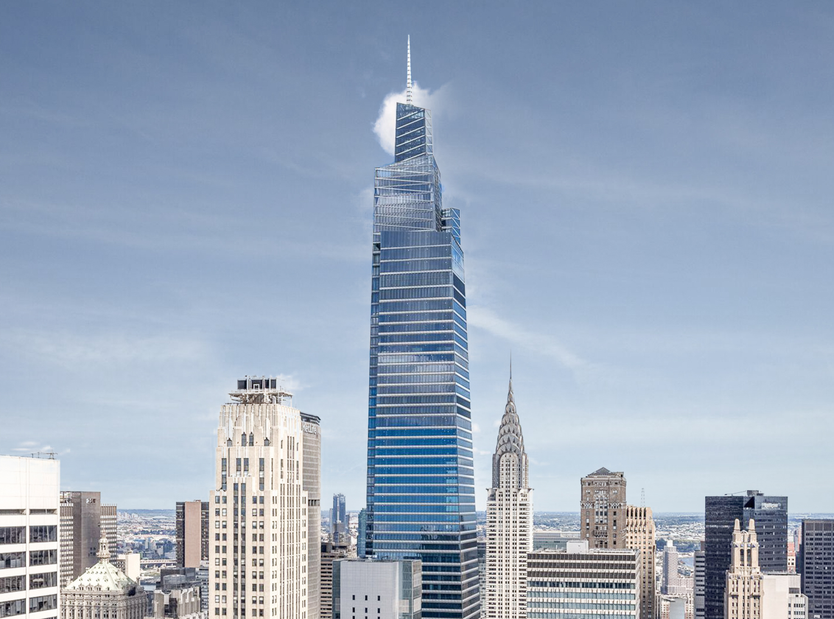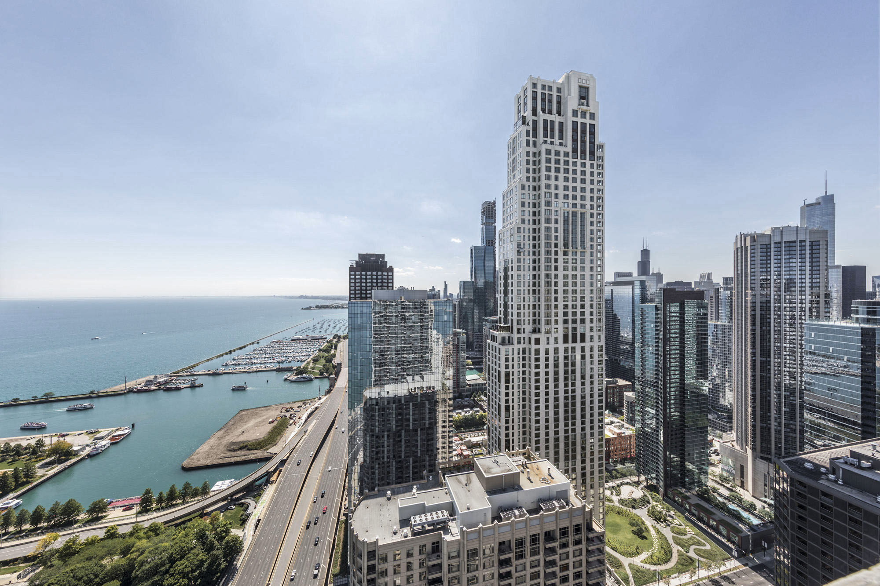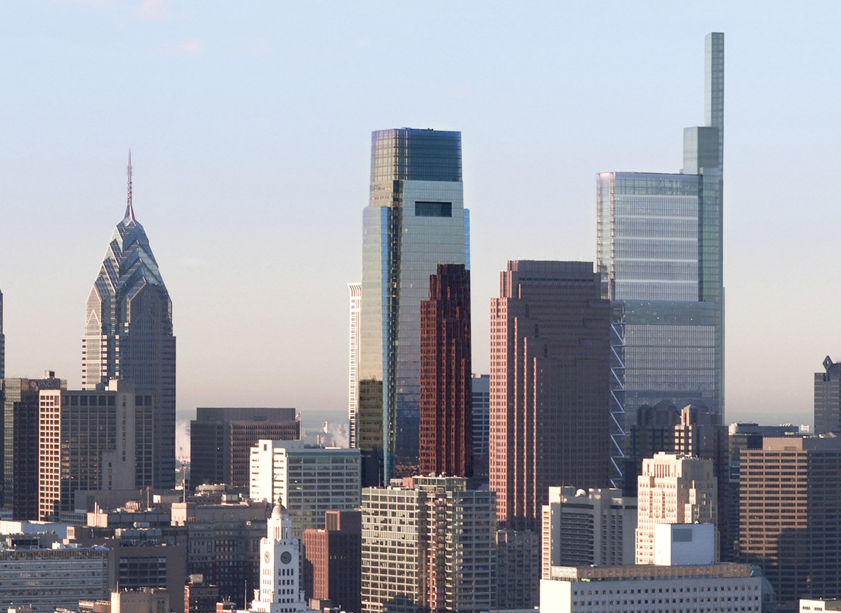The 220 Central Park South Tower is a Contemporary skyscraper designed in 2014 by Robert A.M. Stern Architects, with Johnny Cruz, Michael D. Jones, and Paul L. Whalen as lead architect, in association with SLCE Architects, and built between 2015 and 2018, for a reported $1.40 billion dollars, in New York, NY.
Its precise street address is 220 Central Park South, New York, NY. You can also find it on the map here.
This project, considered as part of Billionaire's Row, consists of two separate buildings. On one hand there is an 18-story high building called "The Villa" which sits on Central Park South (aka 59th street), and the super high tower rising behind it, and with access from 58th street. Both buildings are connected by motor park with access from 58th street.
