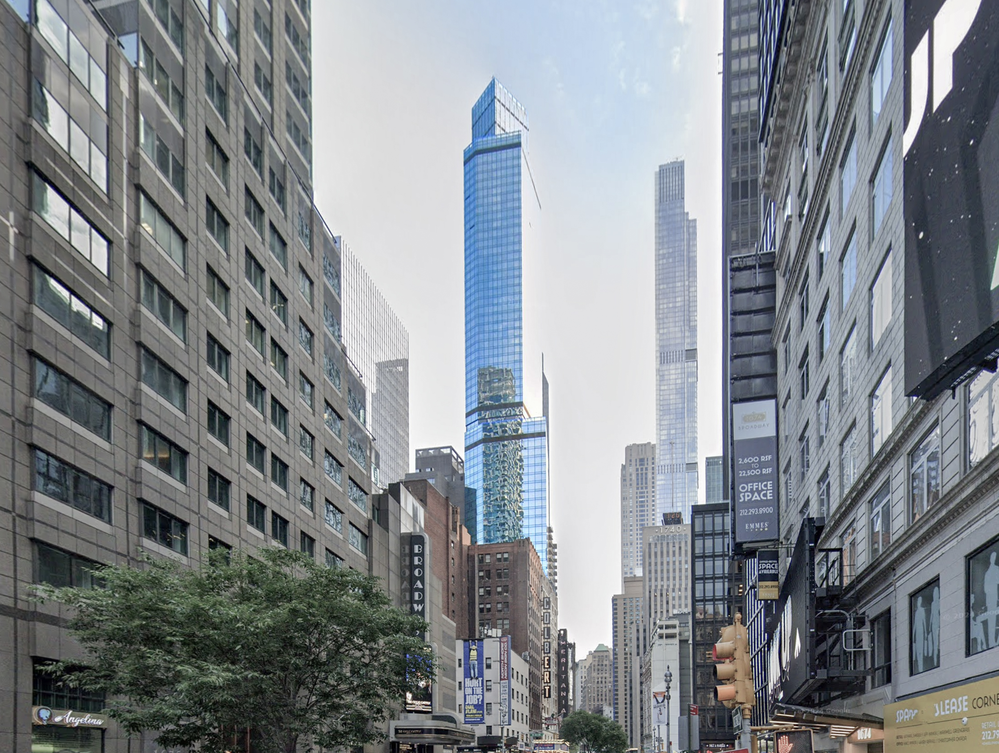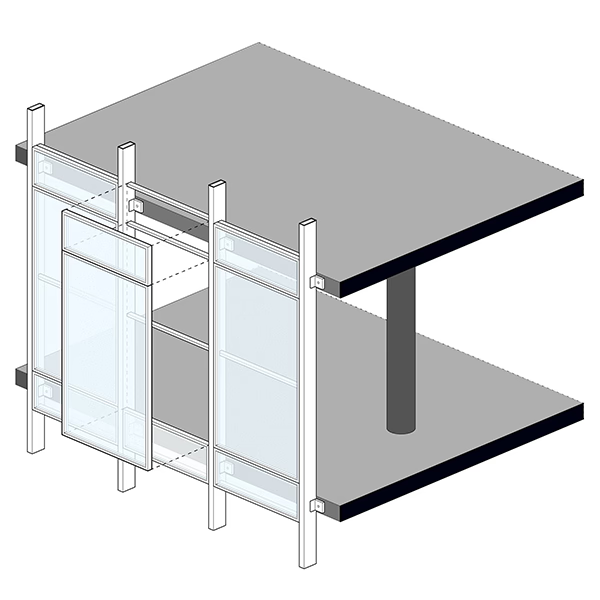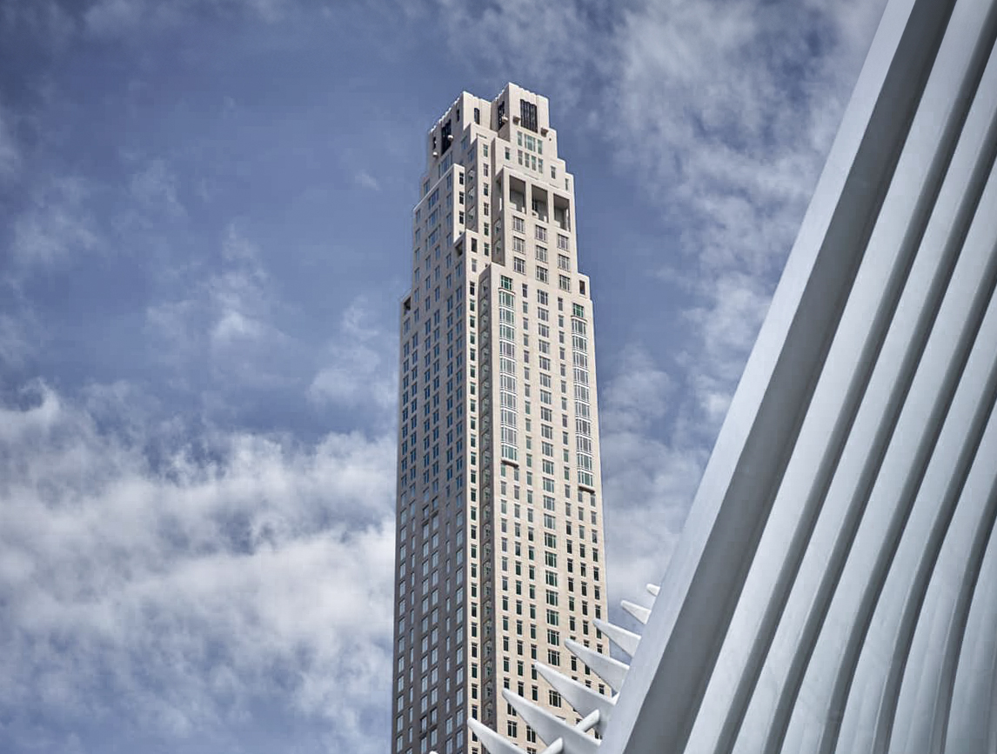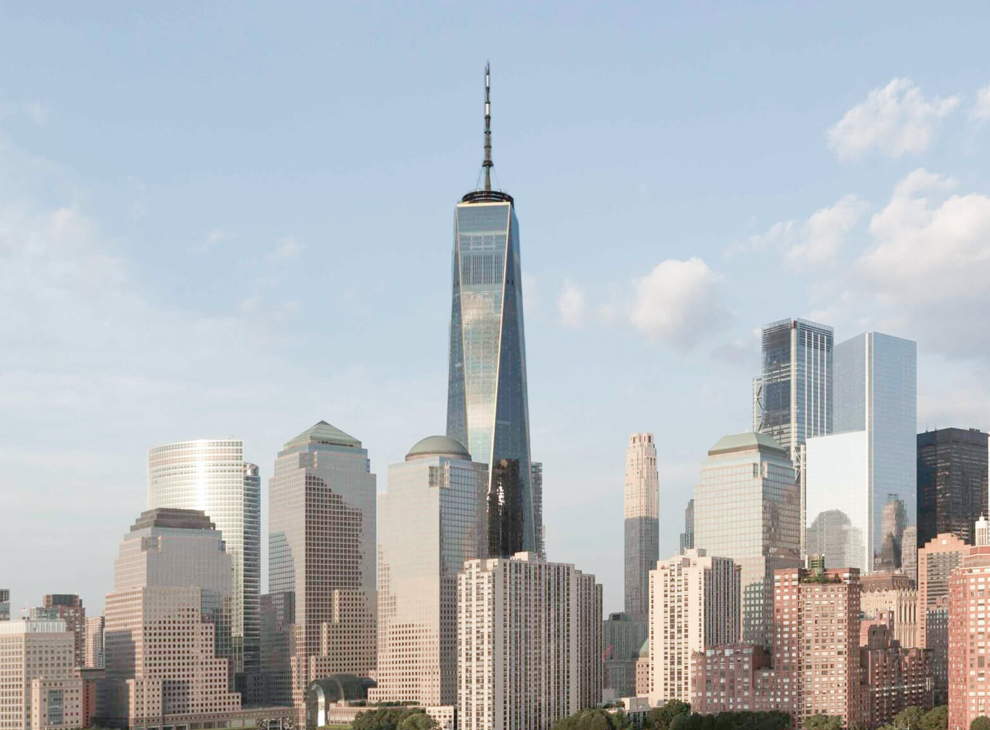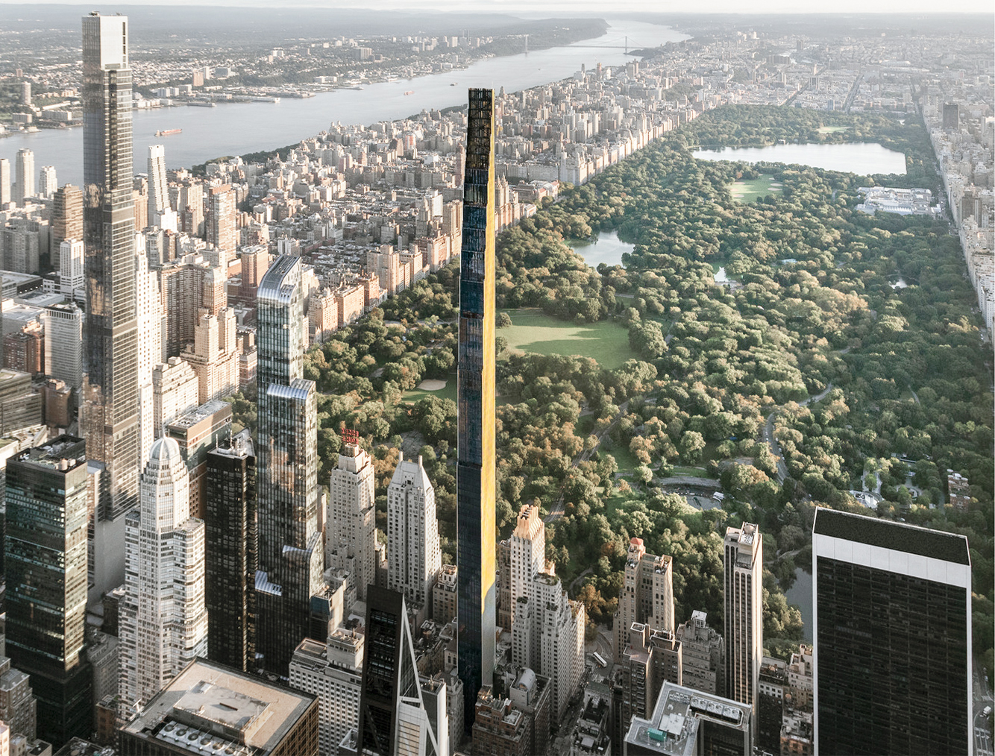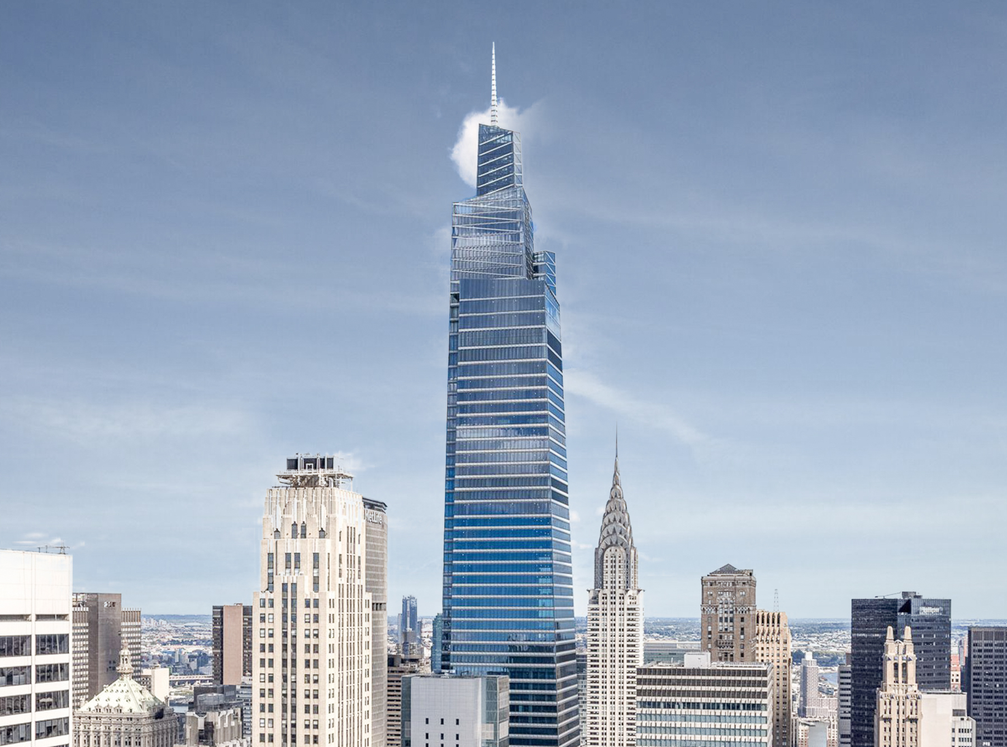The 1717 Broadway Building is a Contemporary skyscraper designed in 2004 by Nobutaka Ashihara, and built between 2011 and 2013 in New York, NY.
1717 Broadway Building is not the only name you might know this building by though. The building is, or has also been known as Courtyard & Residence Inn Manhattan/Central Park.
Its precise street address is 1717 Broadway, New York, NY. You can also find it on the map here.
At the time of its completion, it was the tallest single-use building in the Western Hemisphere, with a floor area ratio of 30:1, one of the highest ever achieved in New York City..
