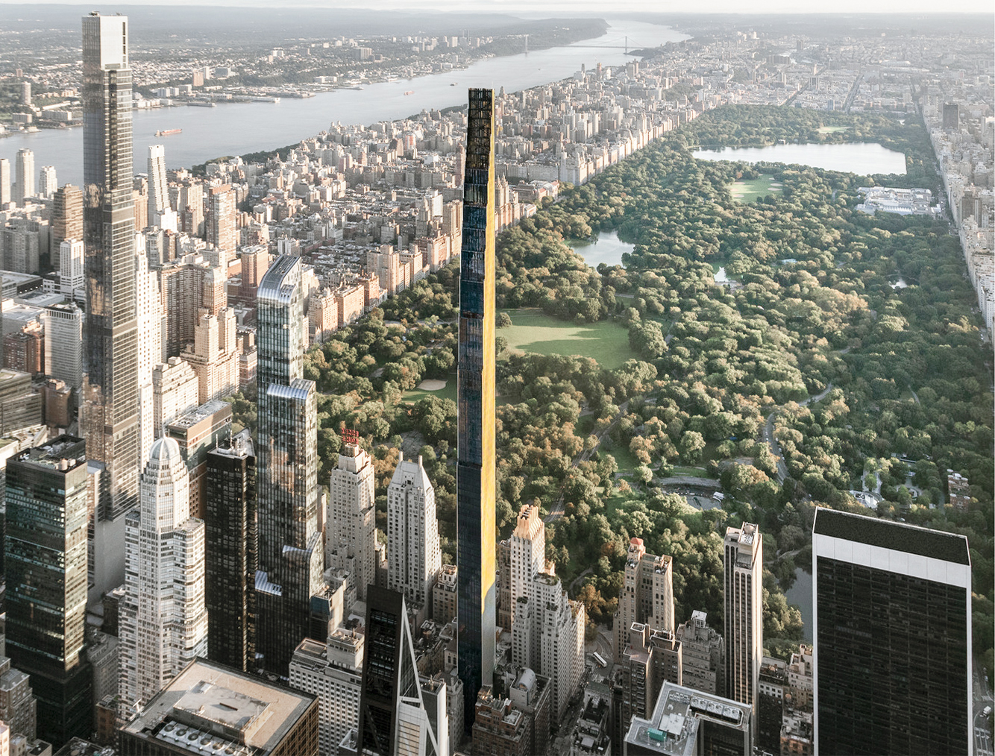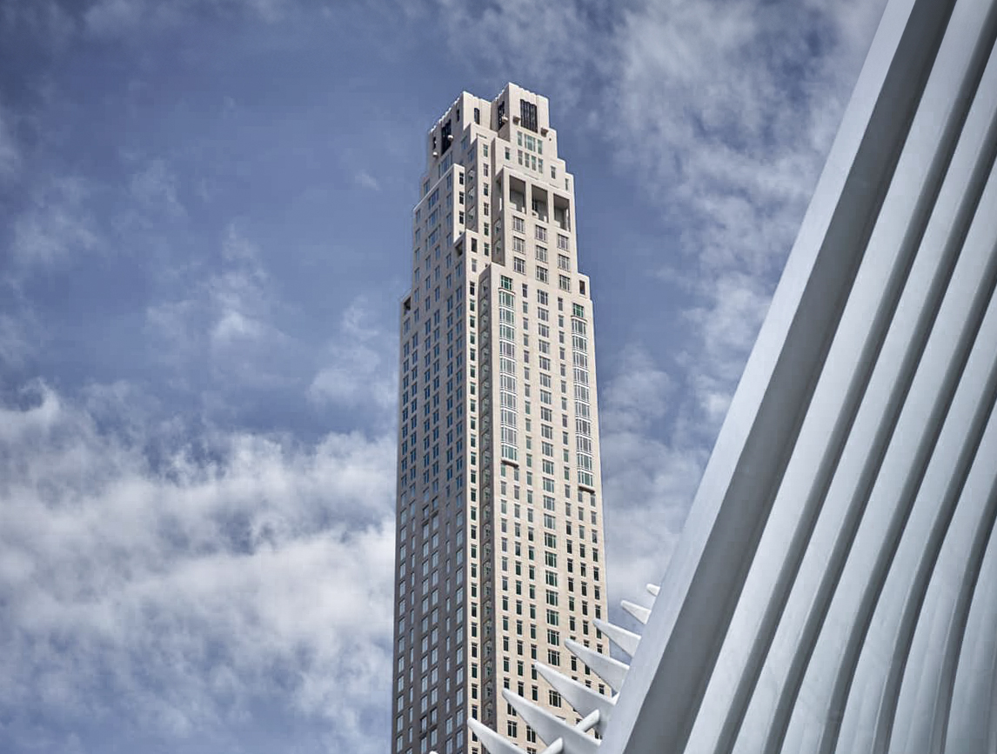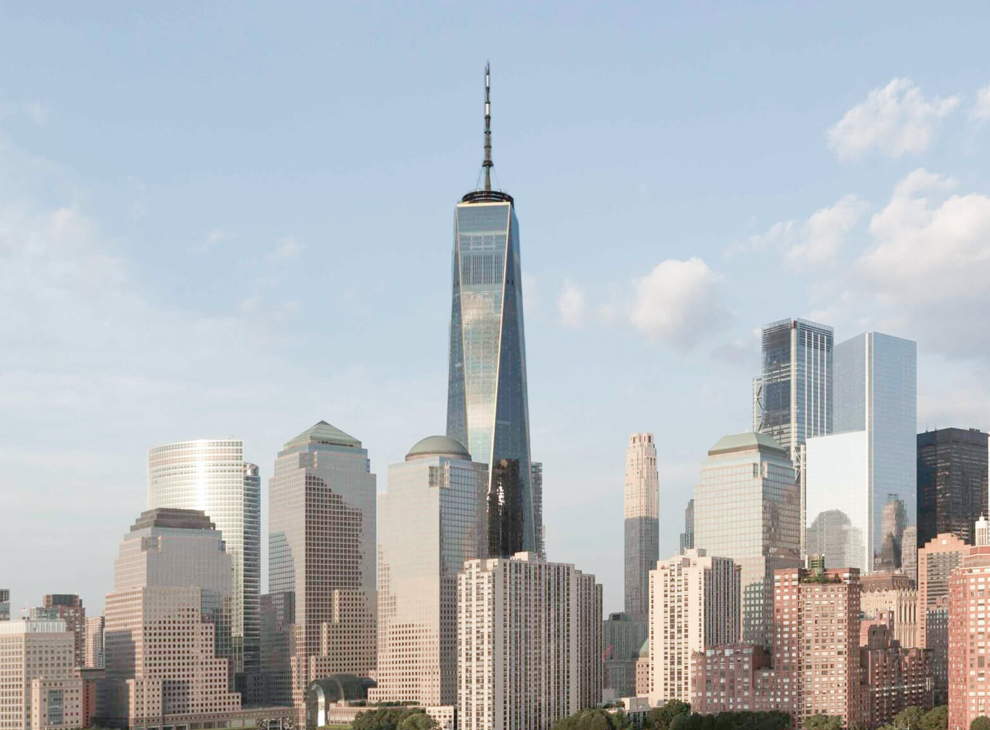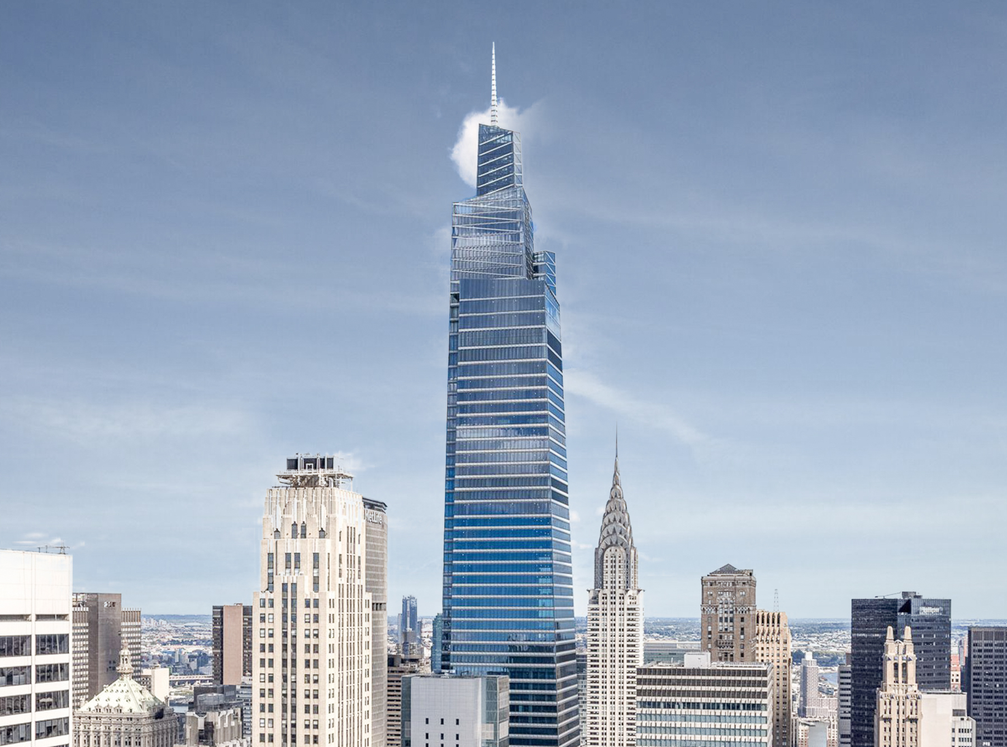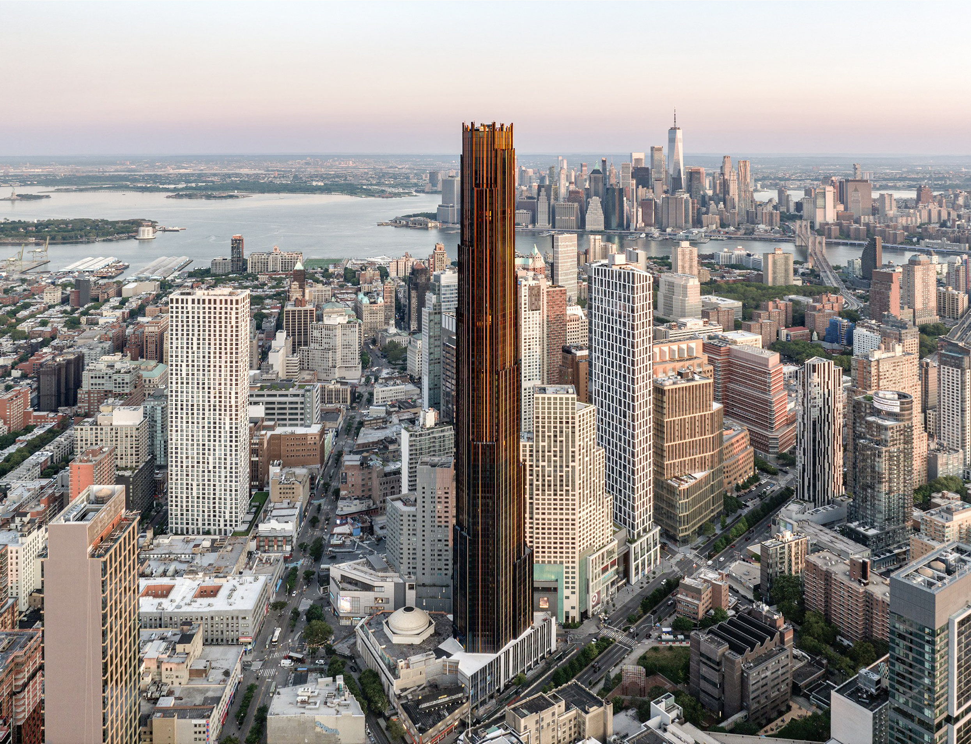The 111 West 57th Street is a Contemporary skyscraper designed between 2012 and 2015 by SHoP Architects, and built between 2015 and 2022, for a reported $2.00 billion dollars, in New York, NY.
111 West 57th Street is not the only name you might know this building by though. The building is, or has also been known as Steinway Tower.
Its precise street address is 111 West 57th Street, New York, NY. You can also find it on the map here.
The 111 West 57th Street has received multiple architecture awards for its architectural design since 2022. The following is a list of such prizes and awards:
- CTBUH Best Tall Building by Height (400 meters category) in 2022
- CTBUH Best Tall Building by Function (Residential or Hotel category) in 2022
The tower rises above the 16-story Steinway Hall concert hall, a New York City Landmark designed in 1925 by Warren and Wetmore, which serves as base for one of the slimmest building ever constructed worldwide. With a width of 18 meters and a height of 435 meters, it has a height-to-width ratio of 24:1.
The building has a total of 60 residential units, 14 of which are located in the Steinway Hall.
