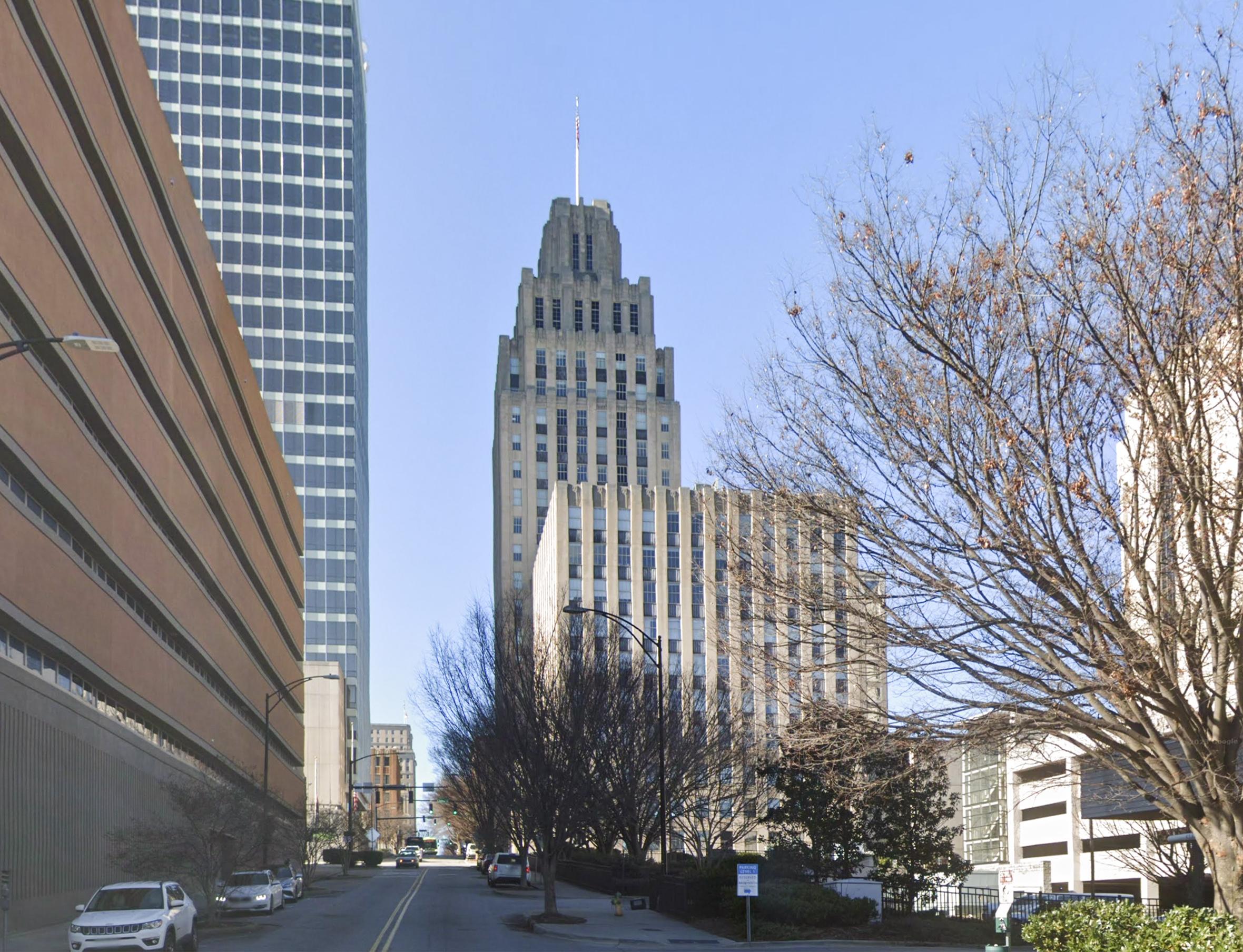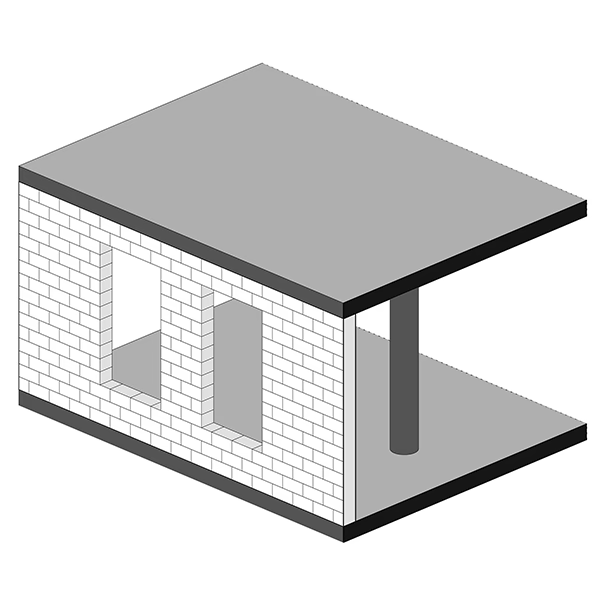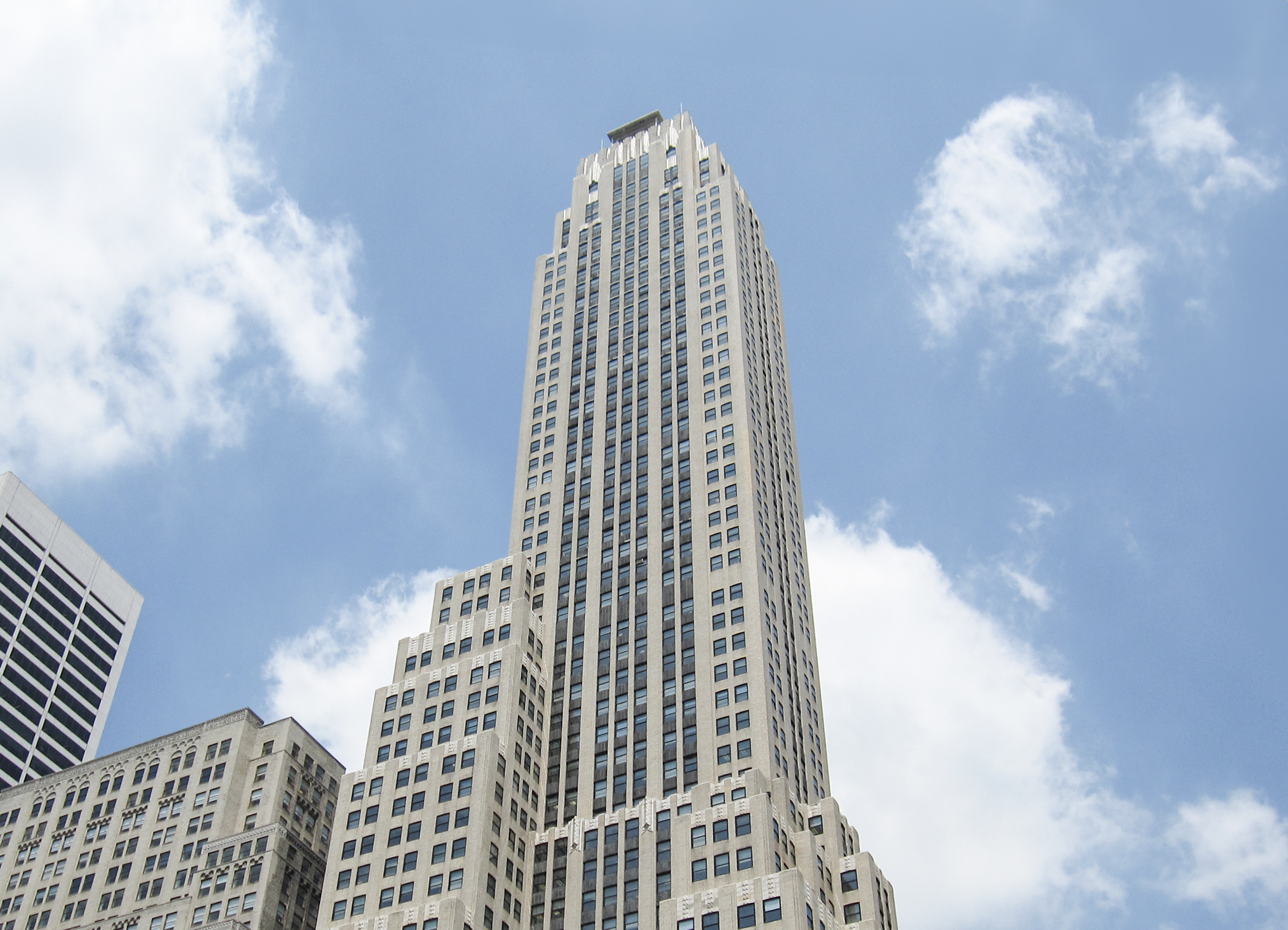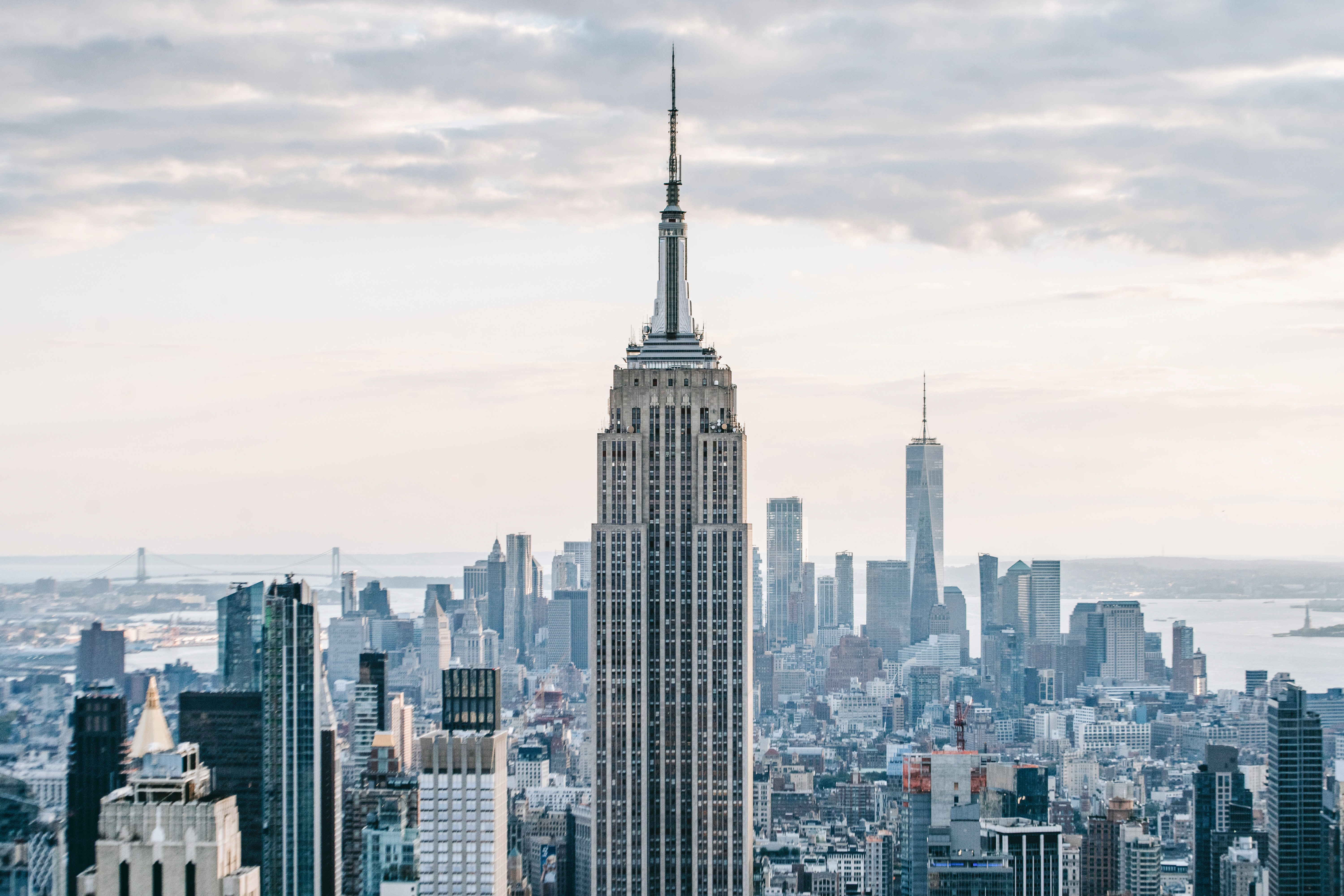The Reynolds Building is an Art-deco skyscraper designed in 1927 by Shreve, Lamb & Harmon, and built between 1928 and 1929, for a reported $2.70 million dollars, in Winston-Salem, NC.
Reynolds Building is not the only name you might know this building by though. It is common for companies to want to attach their names to iconic buildings when they move in, or for the general public to come up with nicknames, and this one is no exception. The Reynolds Building is also known, or has been known as, R.J. Reynolds Tobacco Company Office Building, Kimpton Cardinal Hotel, Cardinal Hotel & Residences, Reynolds American Tower, or Grand Old Lady.
Its precise street address is 51 E. 4th Street, Winston Salem, NC. You can also find it on the map here.
The Reynolds Building is a structure of significant importance both for the city of Winston-Salem and the United States as a nation. The building embodies the distinctive characteristic features of the time in which it was built and the Art Deco style. Because of that, the Reynolds Building was officially included in the National Register of Historic Places on August 19th 2014.
The building has been restored 4 times over the years to ensure its conservation and adaptation to the pass of time. The main restoration works happened in 1982, 1987, 1999 and 2016.




