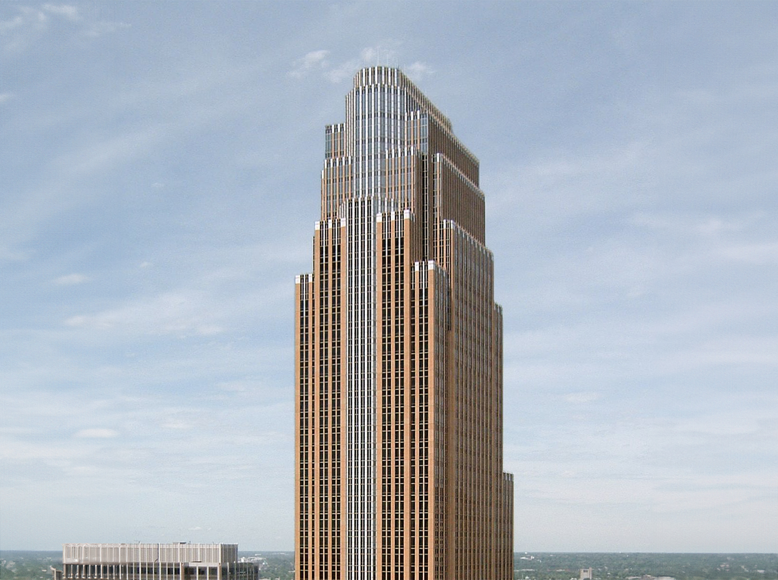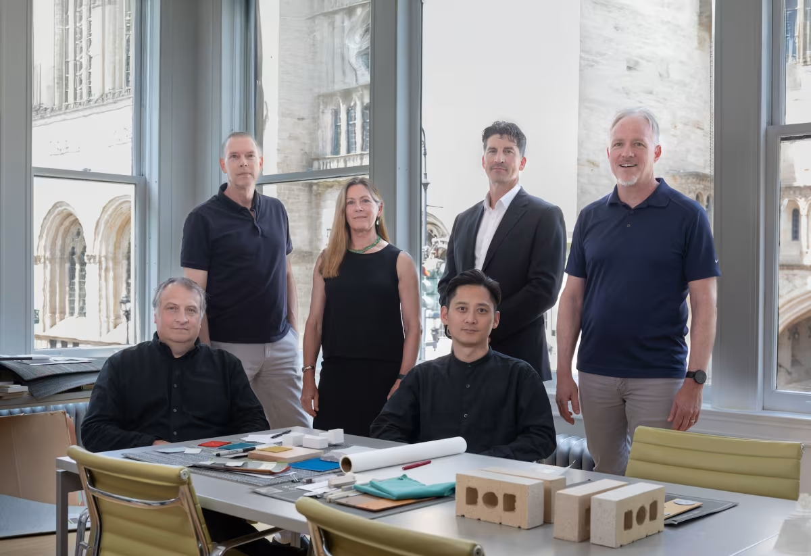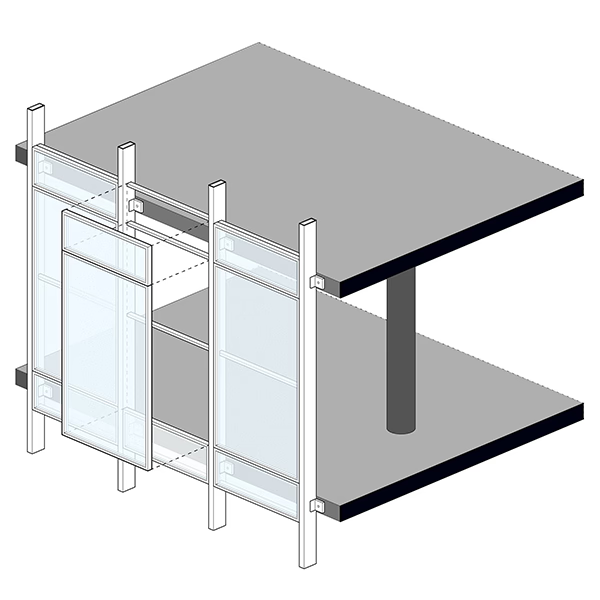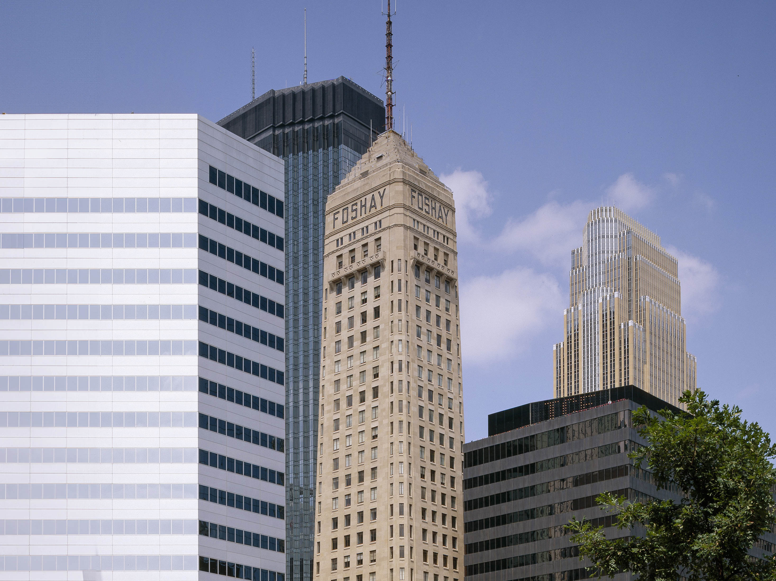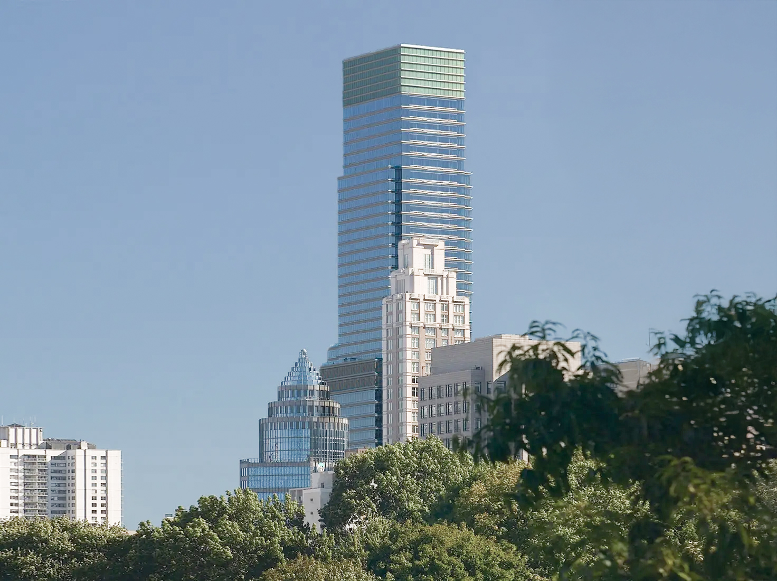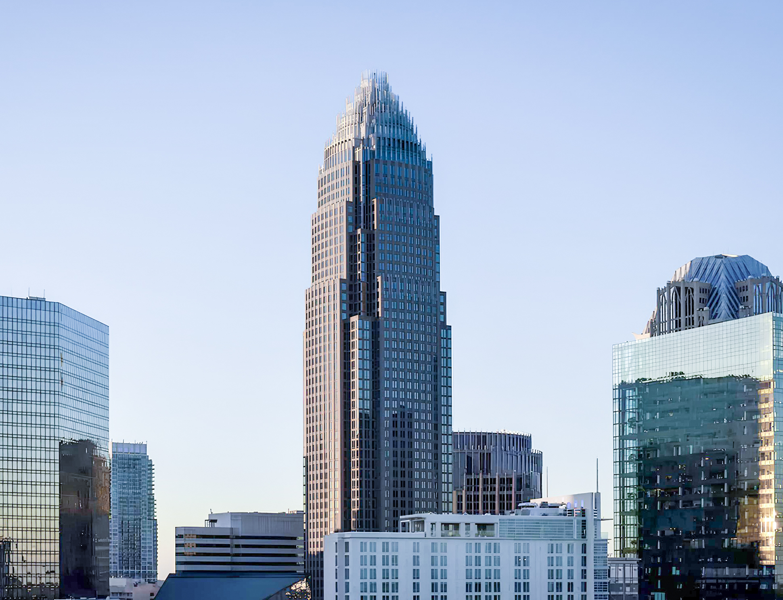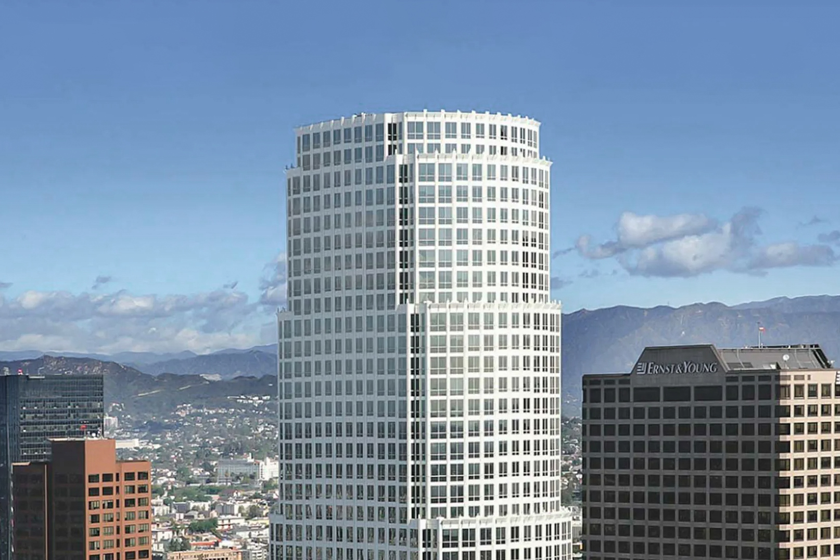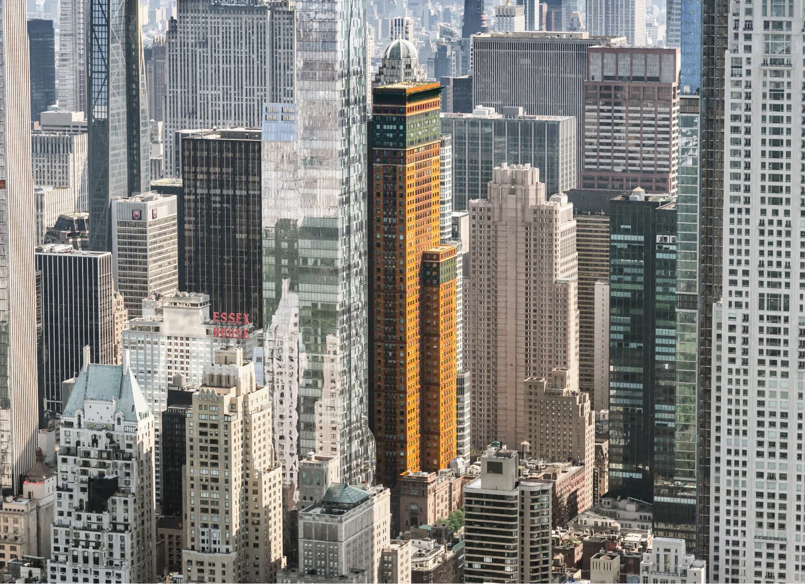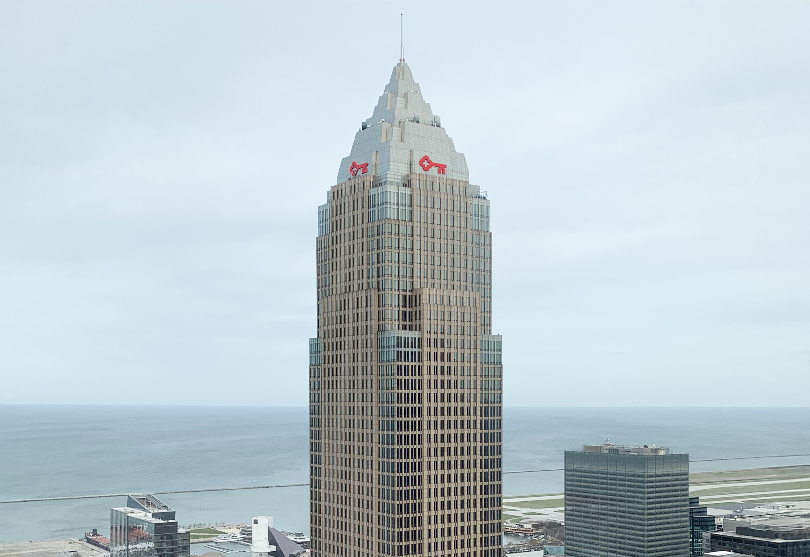The Wells Fargo Center is an Art-deco skyscraper designed by César Pelli & Associates, with César Pelli as lead architect, and built between 1986 and 1988 in Minneapolis, MN.
Wells Fargo Center is not the only name you might know this building by though. Between 1988 and 1998 it was also known as Norwest Center.
Its precise street address is 90 South Seventh Street, Minneapolis, MN. You can also find it on the map here.
The Wells Fargo Center has received multiple architecture awards for its architectural design since 1988. The following is a list of such prizes and awards:
- Award for Excellence in Large Scale Office Development in 1989
- BOMA Local Building of the Year in 1993
- BOMA Regional Office Building of the Year in 1994
The 57-story building features an interior pedestrian walkway that spans the entire block, with a 30-meter-high domed rotunda on one side and a formal lobby on the other.
