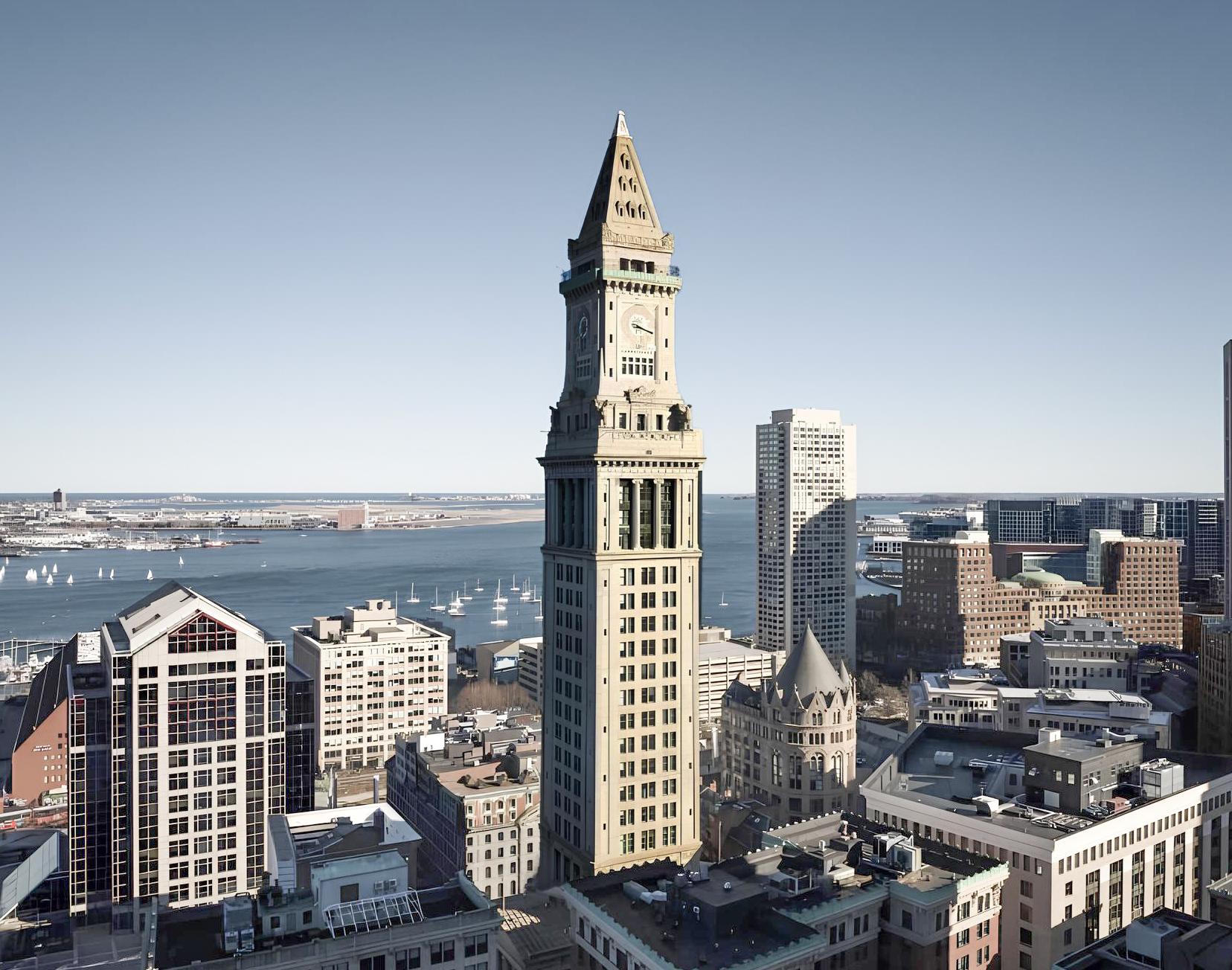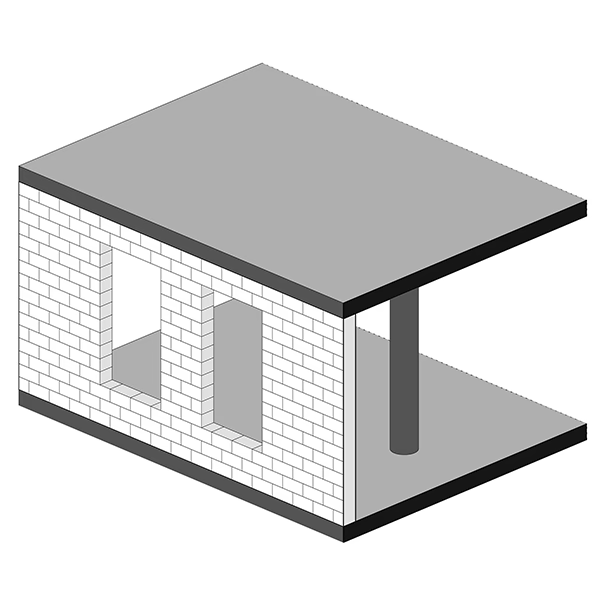The Custom House Tower is a Neoclassic skyscraper designed by Peabody and Stearns, and built between 1913 and 1915 in Boston, MA.
Custom House Tower is not the only name you might know this building by though. The building is, or has also been known as Marriott's Custom House.
Its precise street address is 3 McKinley Square, Boston, MA. You can also find it on the map here.
The Custom House Tower is a structure of significant importance both for the city of Boston and the United States as a nation. The building embodies the distinctive characteristic features of the time in which it was built and the Neoclassical style. Because of that, the Custom House Tower was officially declared as a national landmark on June 26th 1986.
The tower was built on the original foundation of the customs building from 1830.
The building has been restored 2 times over the years to ensure its conservation and adaptation to the pass of time. The main restoration works happened in 1997 and 1999.


