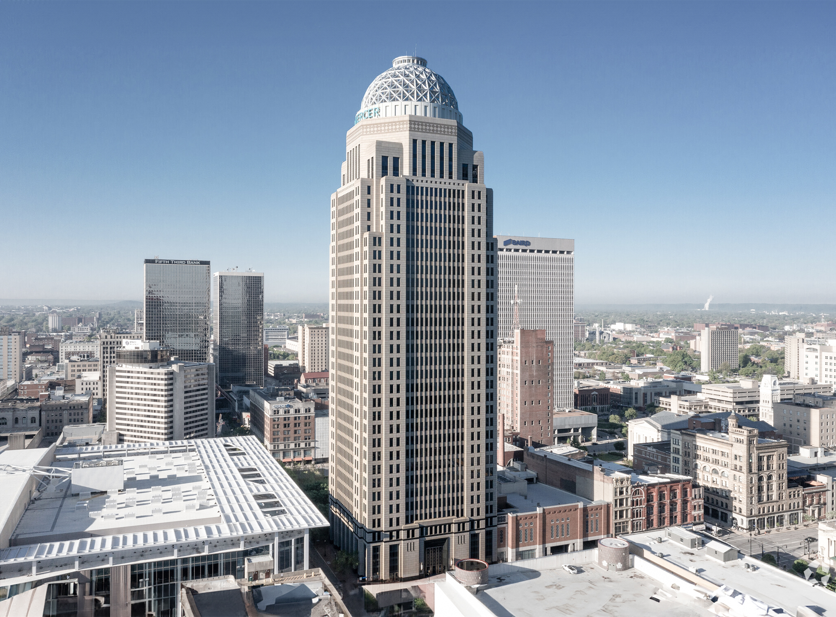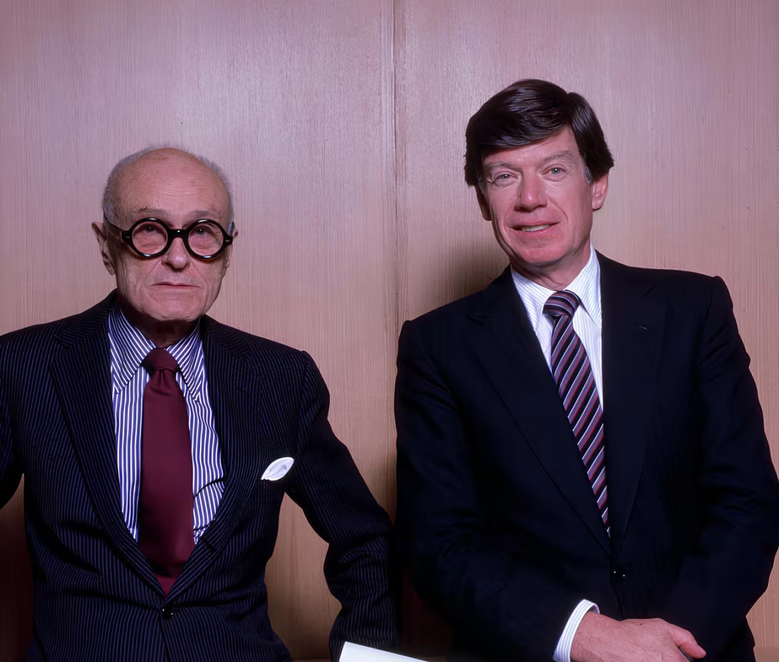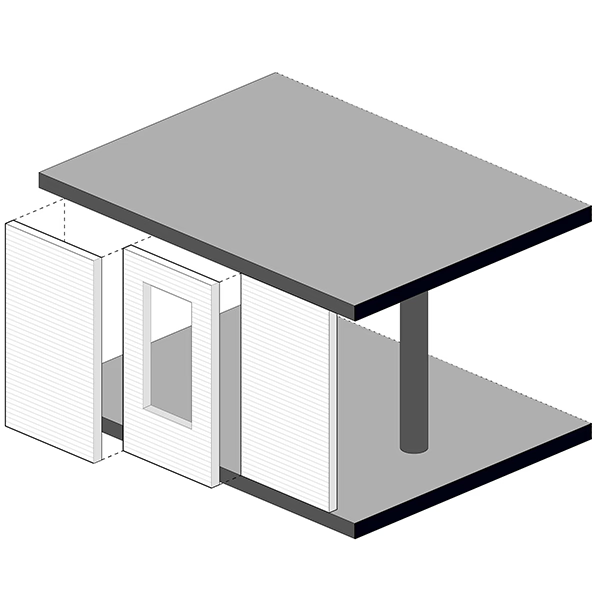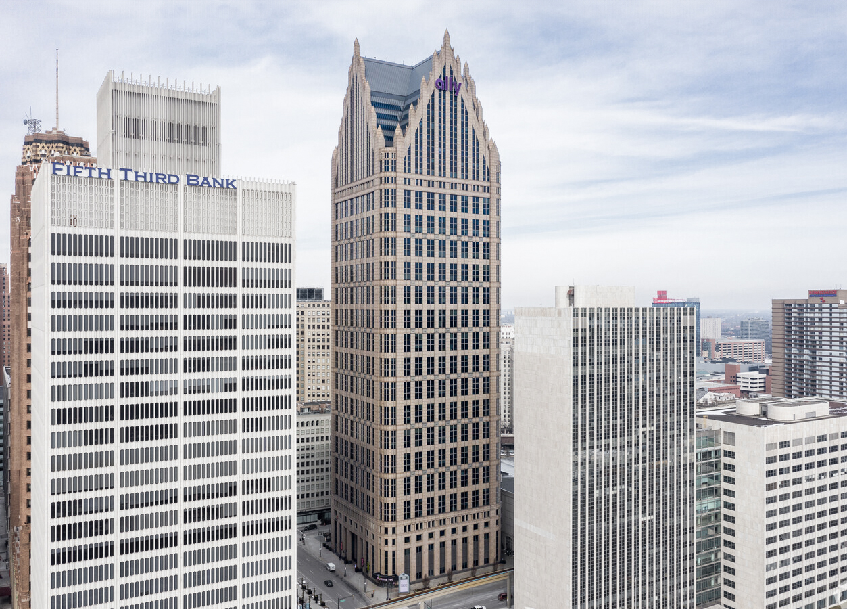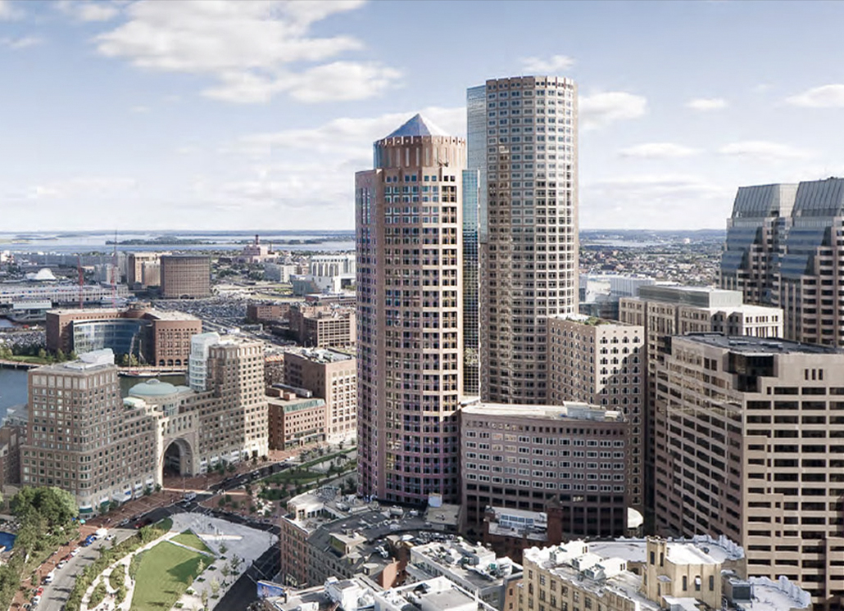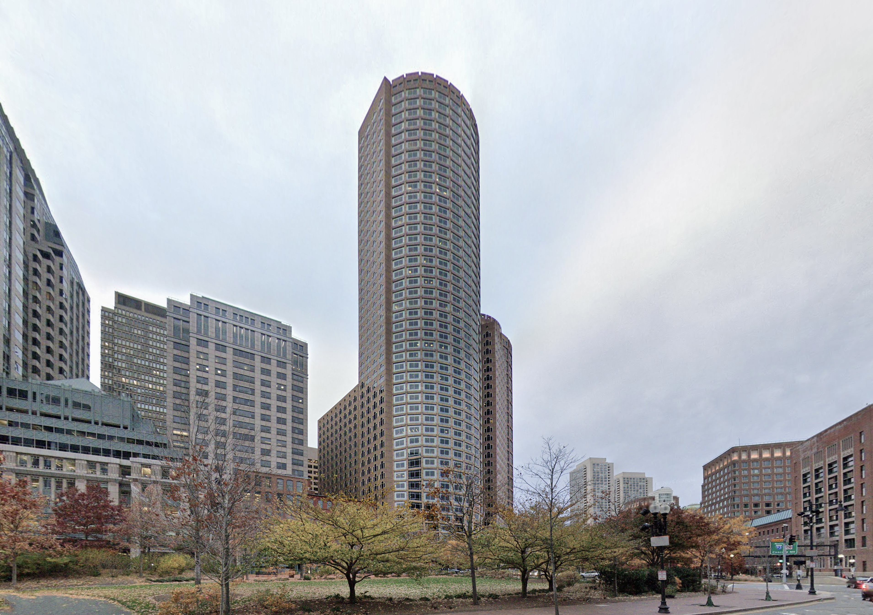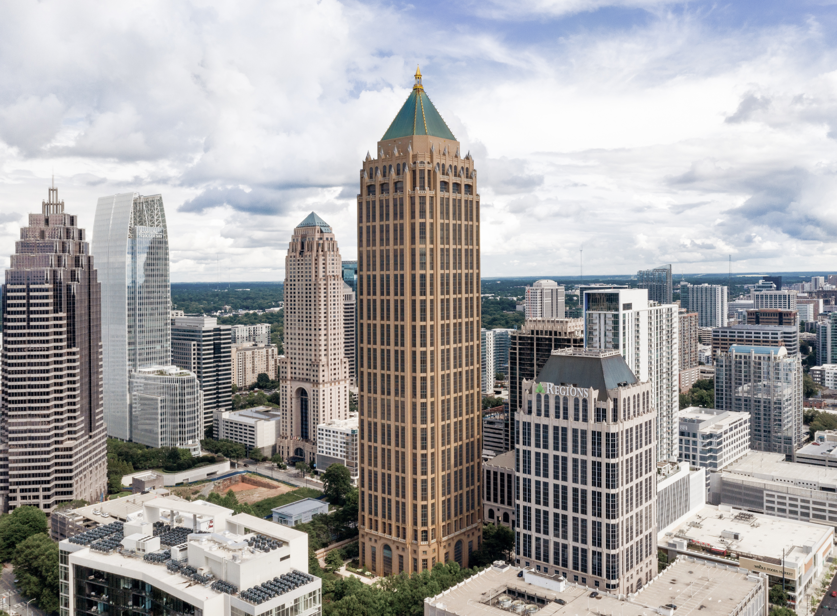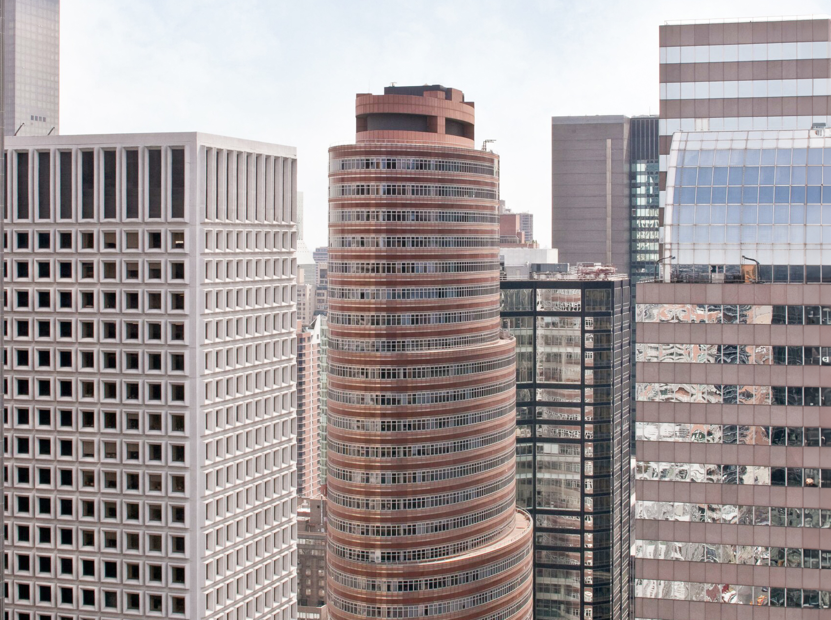The 400 West Market is a Postmodernist skyscraper designed by Johnson/Burgee Architects, in association with John Burgee, and built between 1991 and 1993, for a reported $100 million dollars, in Louisville, KY.
400 West Market is not the only name you might know this building by though. It is common for companies to want to attach their names to iconic buildings when they move in, or for the general public to come up with nicknames, and this one is no exception. The building has changed names several times over the years, and is also known as:
- Capital Holdings Building between 1993 and 1994.
- Providian Center between 1994 and 1997.
- AEGON Center between 1997 and 2010.
Its precise street address is 400 West Market Street, Louisville, KY. You can also find it on the map here.
The tower features an extensive gardened open space on the South side, with an adjacent five-level building housing the parking space.
