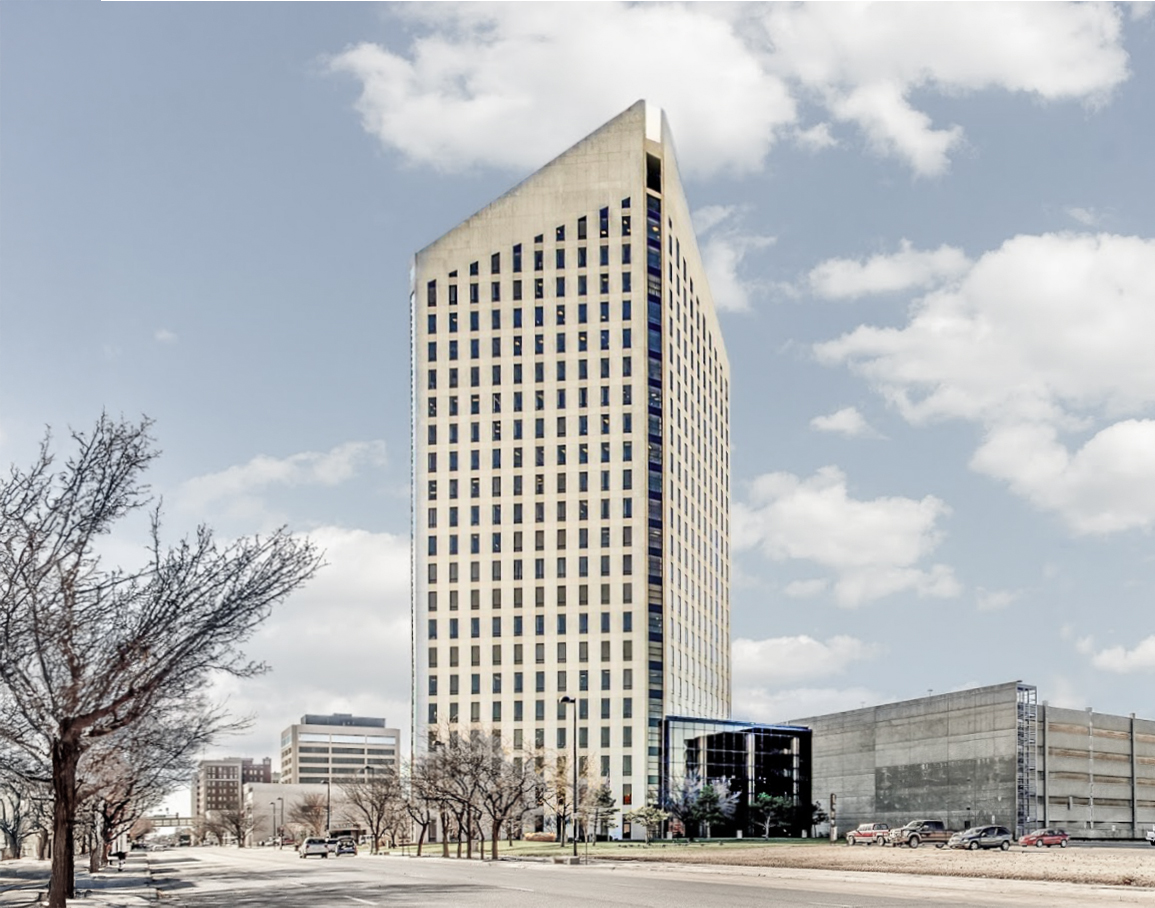The Epic Center is a Modern Style skyscraper designed by Platt, Adams, Braht, Bradley & Associates, and built between 1985 and 1987 in Wichita, KS.
Epic Center is not the only name you might know this building by though. The building is, or has also been known as Garvey Center.
Its precise street address is 301 North Main Street, Wichita, KS. You can also find it on the map here.
The project was originally designed to have a twin tower. However, the second tower was never built due to the fear of oversaturating a relatively small commercial real estate market with too much available space to lease.

