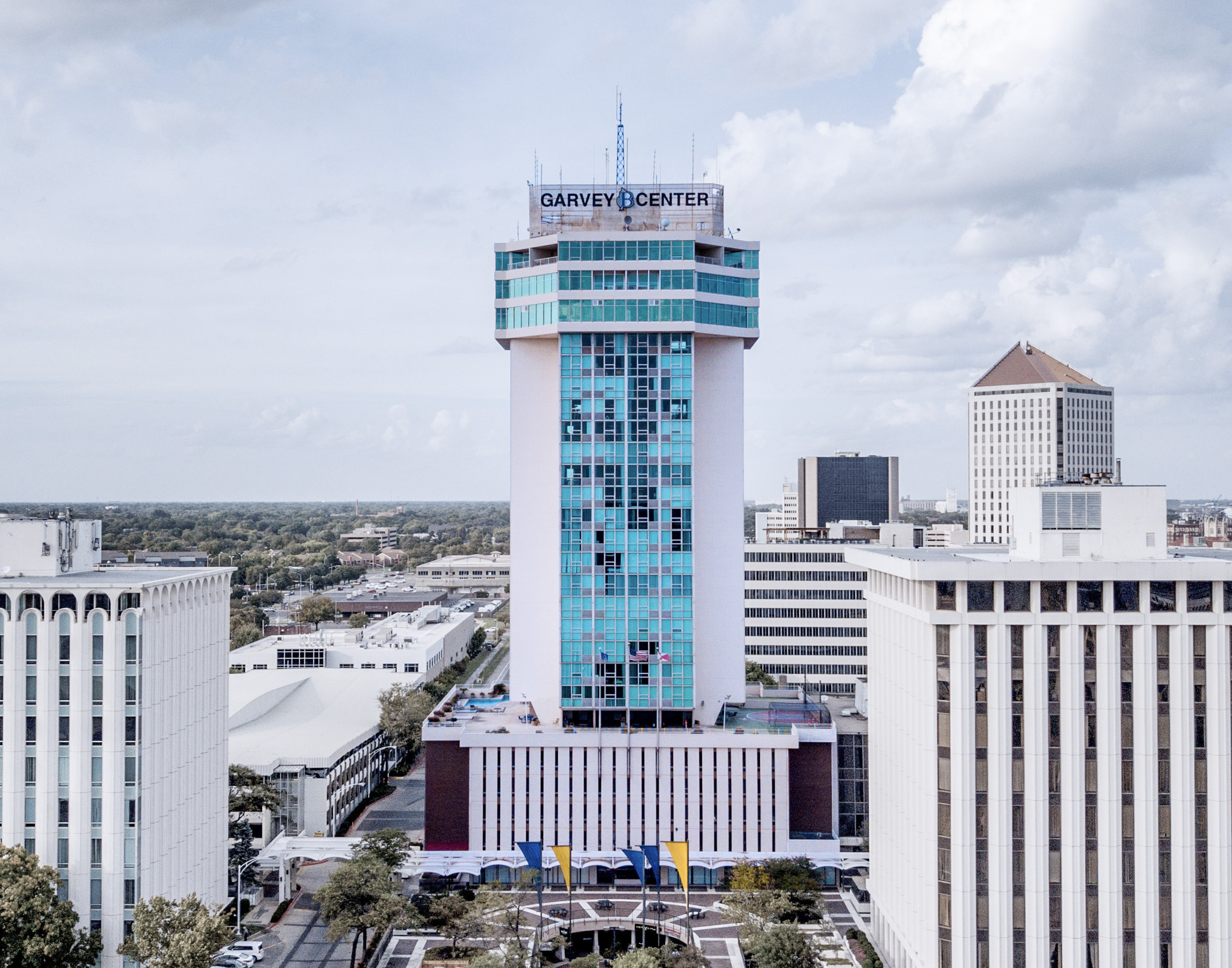The 250 Douglas Place Building is a Postmodernist skyscraper designed by Lundgren and Mauer, in association with Platt, Adams, Bradley & Associates, and built between 1968 and 1970 in Wichita, KS.
250 Douglas Place Building is not the only name you might know this building by though. It is common for companies to want to attach their names to iconic buildings when they move in, or for the general public to come up with nicknames, and this one is no exception. The building has changed names several times over the years, and is also known as:
- Holiday Inn Wichita-Plaza between 1969 and 1997.
- Garvey Center.
Its precise street address is 250 W. Douglas St, Wichita, KS. You can also find it on the map here.
The 250 Douglas Place Building is a structure of significant importance both for the city of Wichita and the United States as a nation. The building embodies the distinctive characteristic features of the time in which it was built and the Postmodernism style. Because of that, the 250 Douglas Place Building was officially included in the National Register of Historic Places on June 2nd 2021.
The building is situated between two other buildings, each with 10 floors, forming a 4.5-acre urban complex known as the Garvey Center. This complex comprises four commercial buildings, a covered parking garage, a central plaza, and an outdoor parking lot.
The building underwent a major restoration between 1997 and 2015. The architect commissioned to undertake this restoration was Hanney & Associates Architects.

