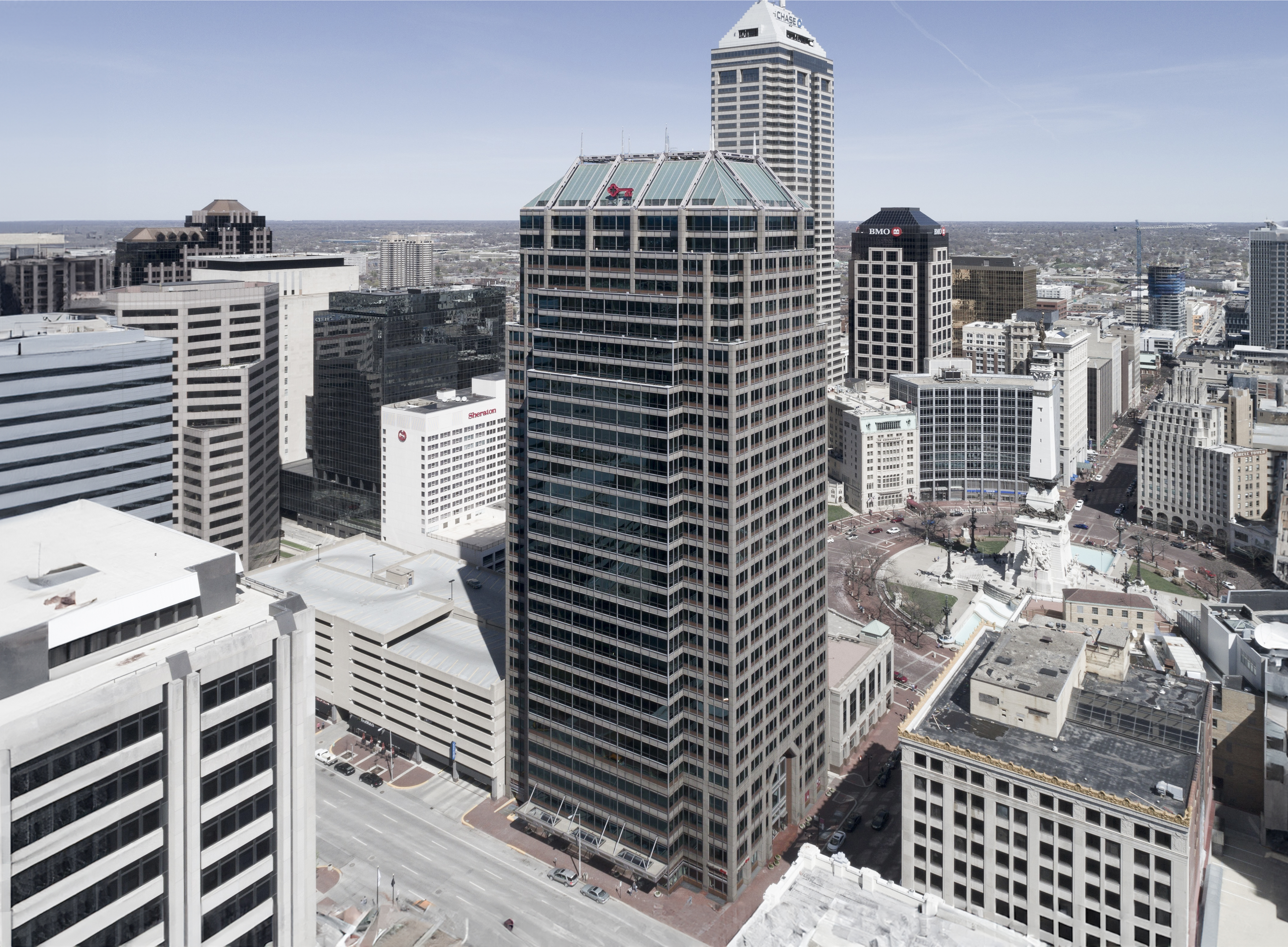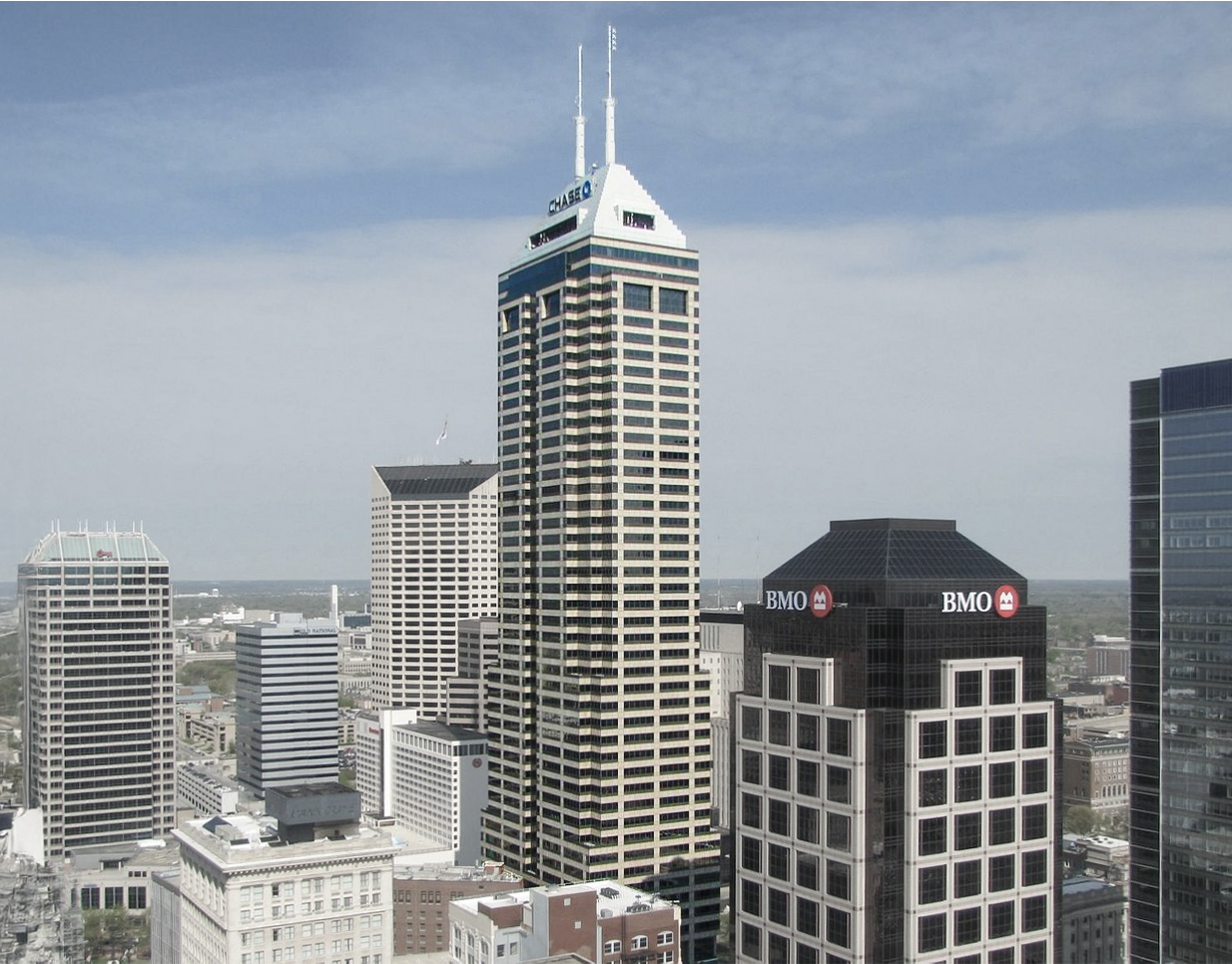The Market Tower is a Postmodernist skyscraper designed by Lohan Associates, and built between 1986 and 1988, for a reported $92.0 million dollars, in Indianapolis, IN.
Market Tower is not the only name you might know this building by though. The building is, or has also been known as Mansur Center.
Its precise street address is 10 W Market Street, Indianapolis, IN. You can also find it on the map here.
The Market Tower has received multiple architecture awards for its architectural design since 1988. The following is a list of such prizes and awards:
- Associated Builders & Contractors of IN Excellence in Construction in 1989
- Monumental Affair Excellence in Design & Development Honor award in 1989
- Indiana Concrete Council Outstanding Concrete Construction award in 1989
- BOMA Award in 1991
The building underwent a major restoration between 2014 and 2016. The architect commissioned to undertake this restoration was Wright Hereema Architects.


