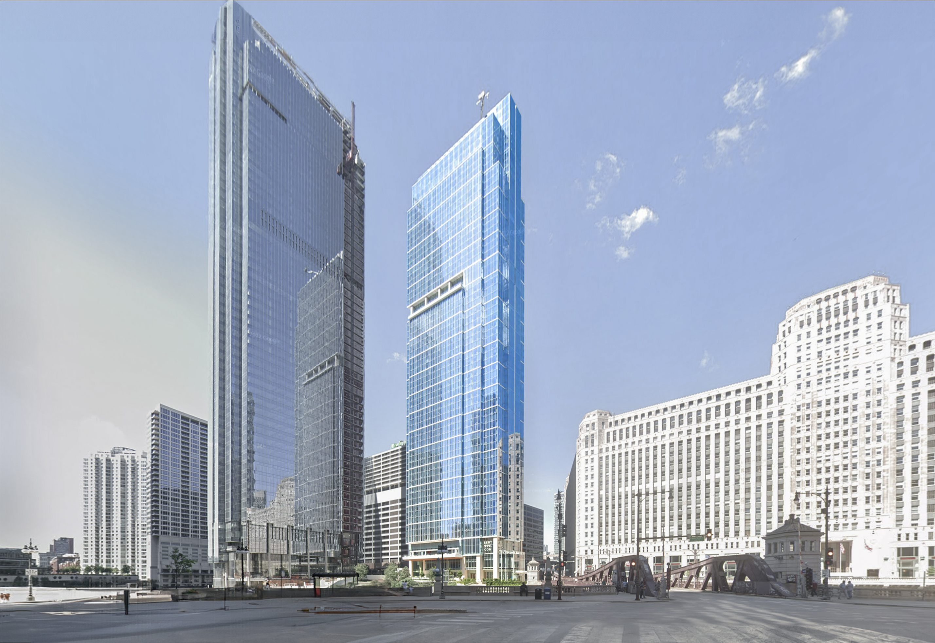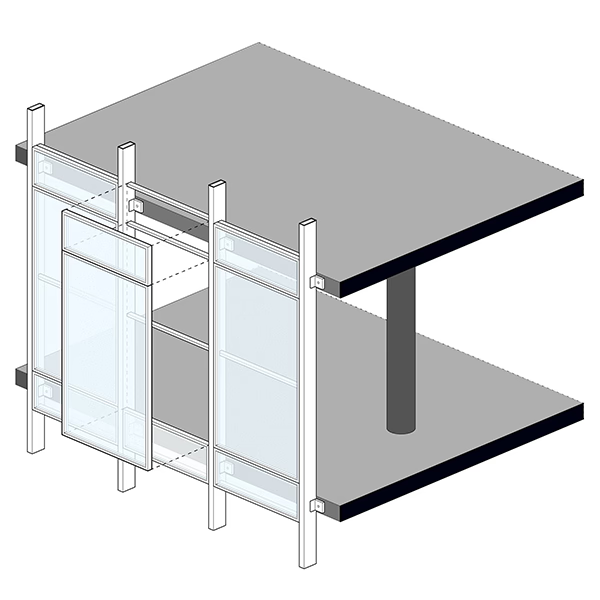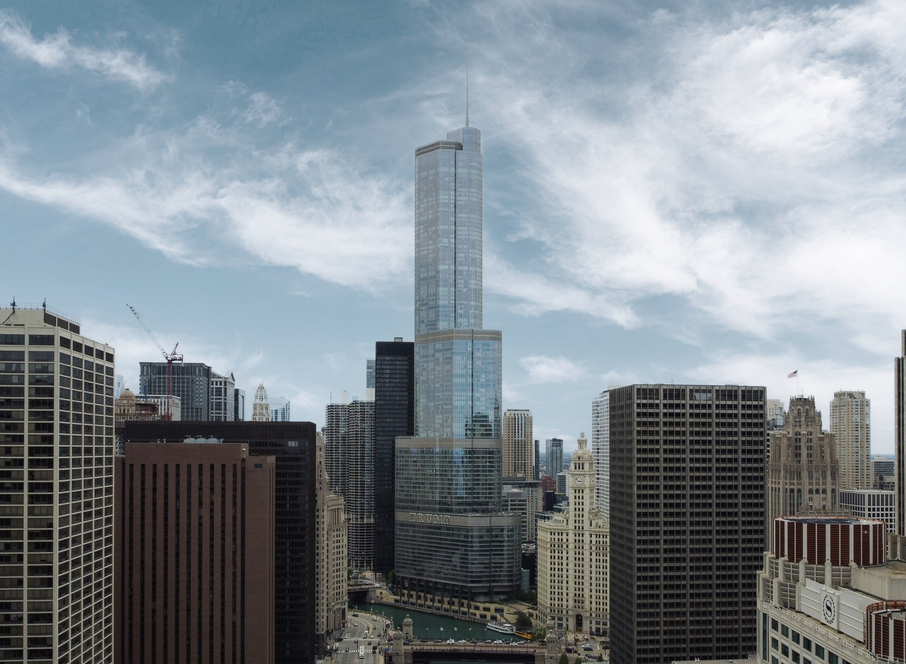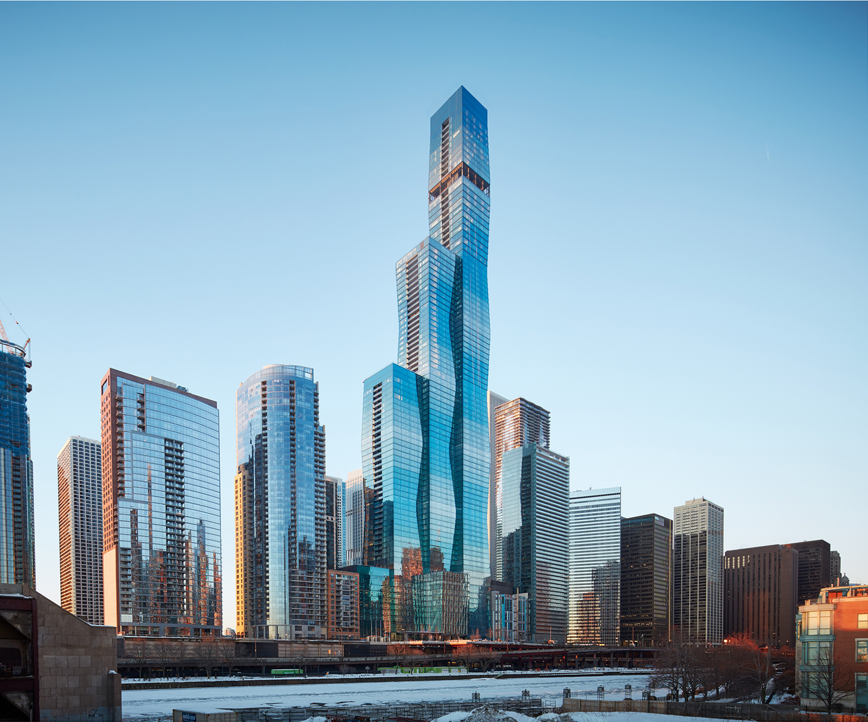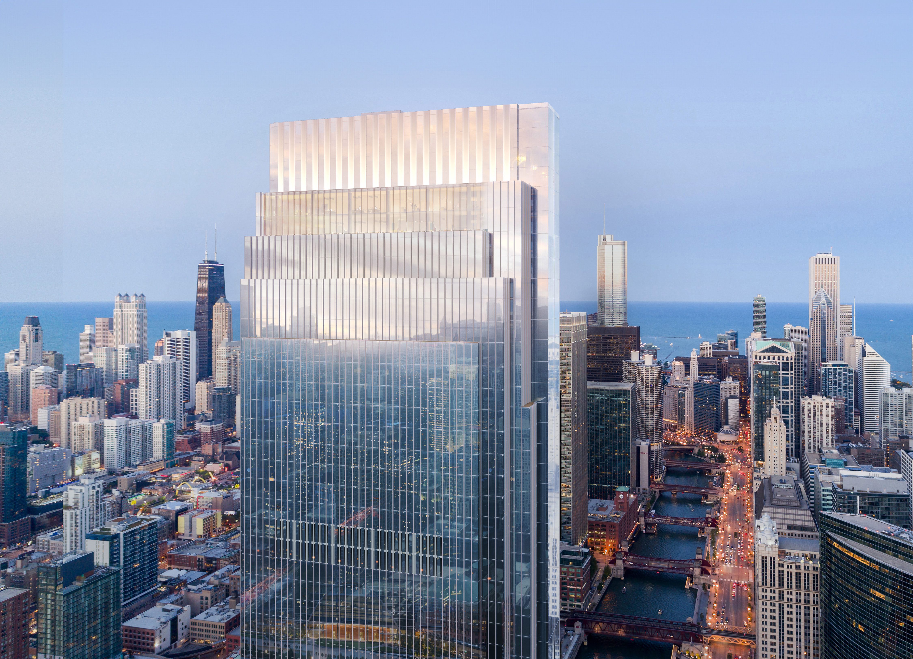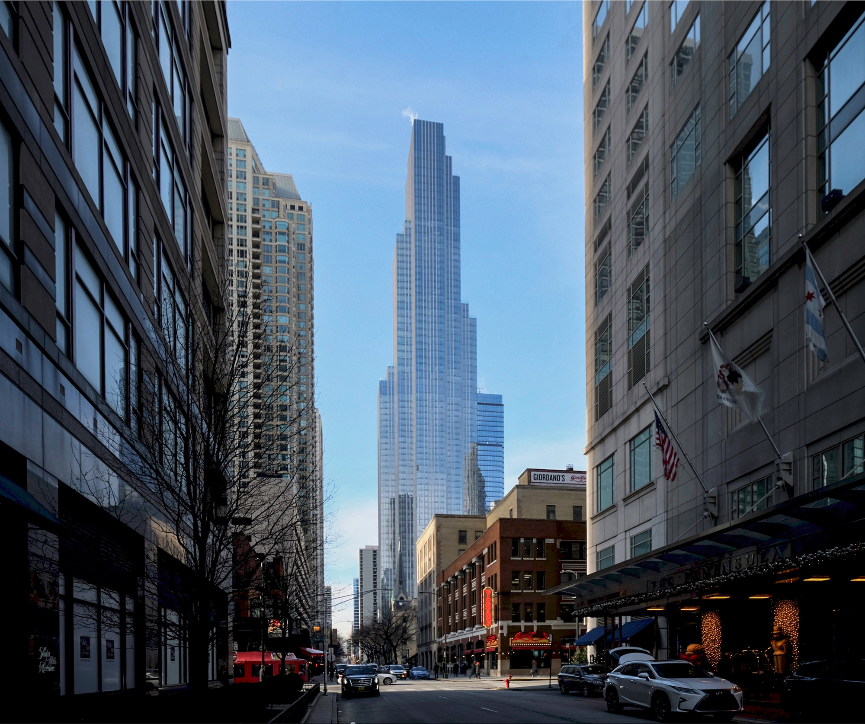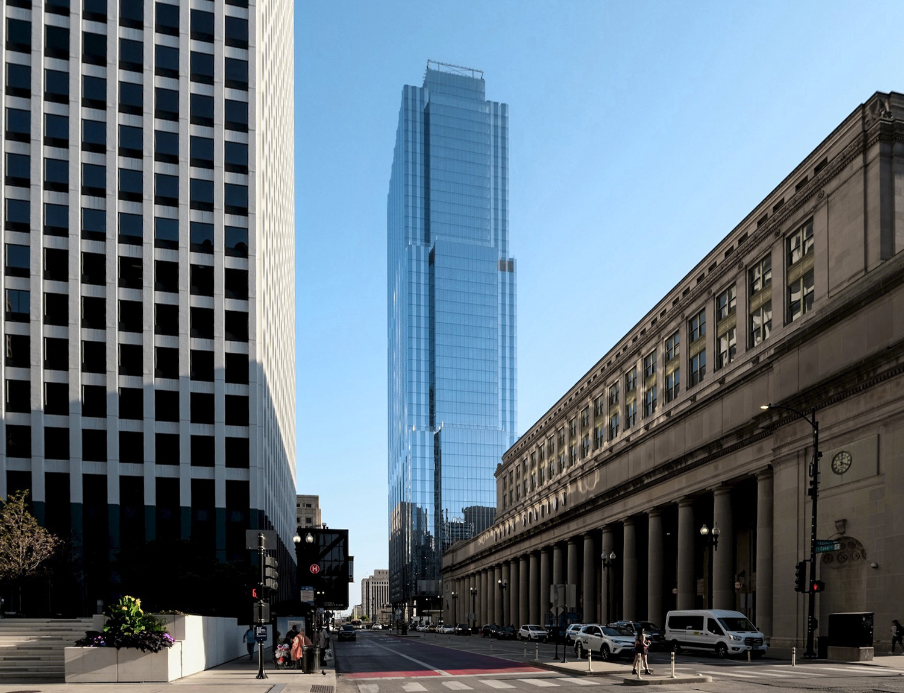The Wolf Point East Tower is a Contemporary skyscraper designed in 2012 by Pelli Clarke Pelli Architects, with Fred W. Clarke as lead architect, in association with Pappageorge Haymes Partners, and built between 2017 and 2020, for a reported $380 million dollars, in Chicago, IL.
Wolf Point East Tower is not the only name you might know this building by though. The building is, or has also been known as Wolf Point Tower C.
Its precise street address is 313 W. Wolf Point Plaza, Chicago, IL. You can also find it on the map here.
In 2021 the Wolf Point East Tower was awarded with the Award of Merit Residential/Hospitality.
The building was originally designed to be a mixed use building. However its function was revised before construction began and turned into a purely residential tower.
