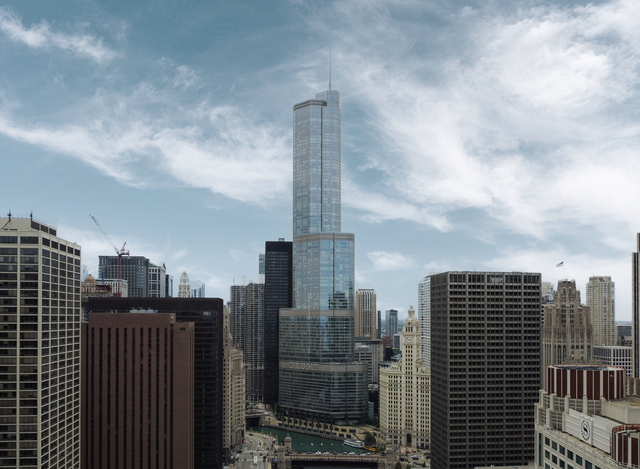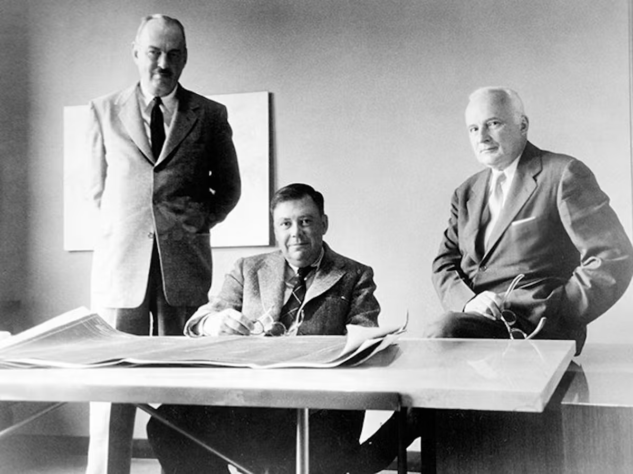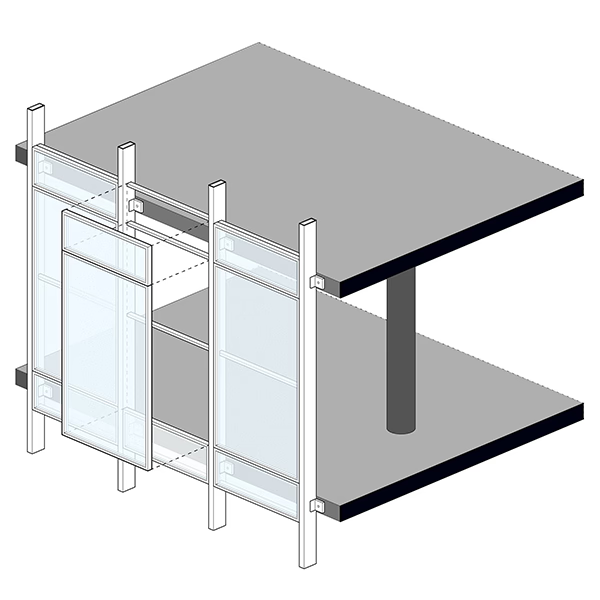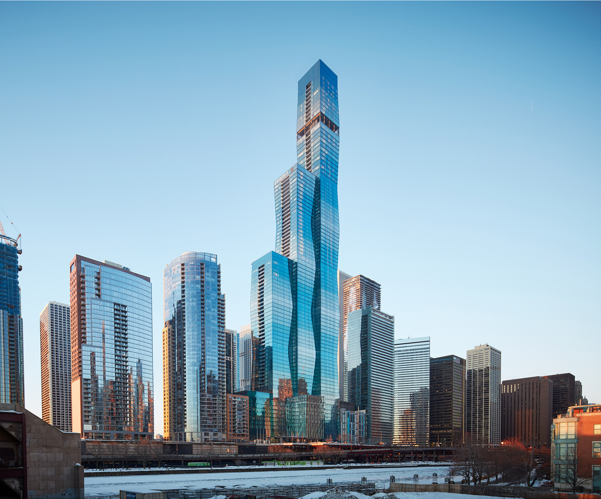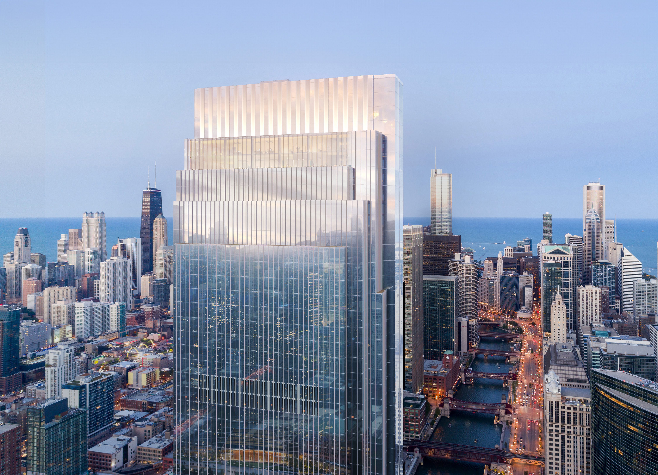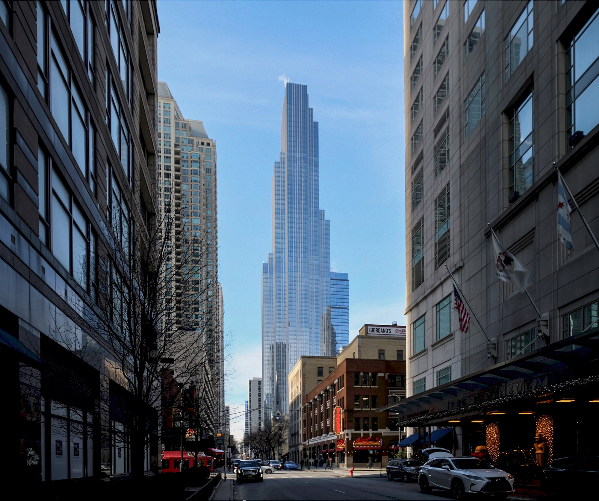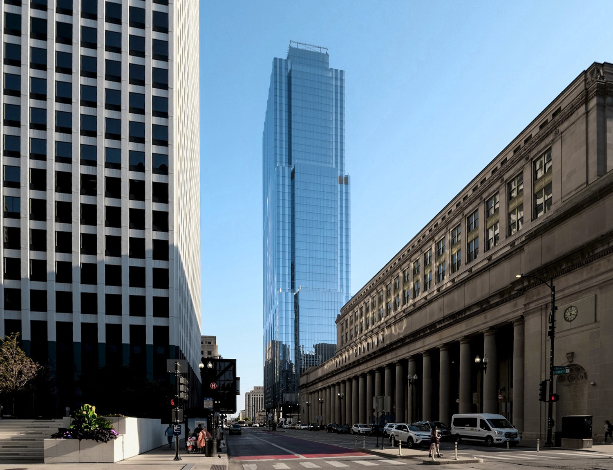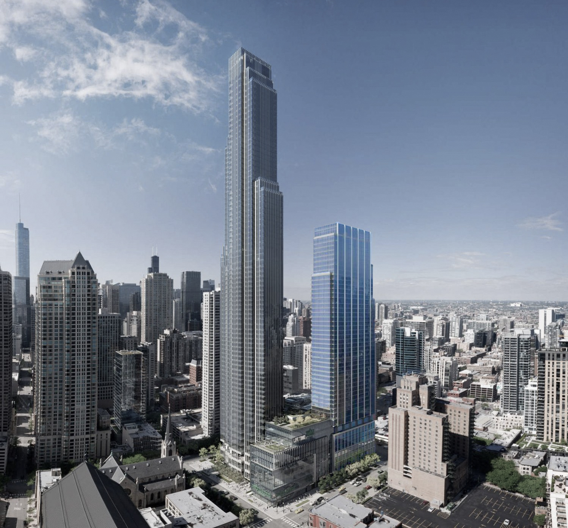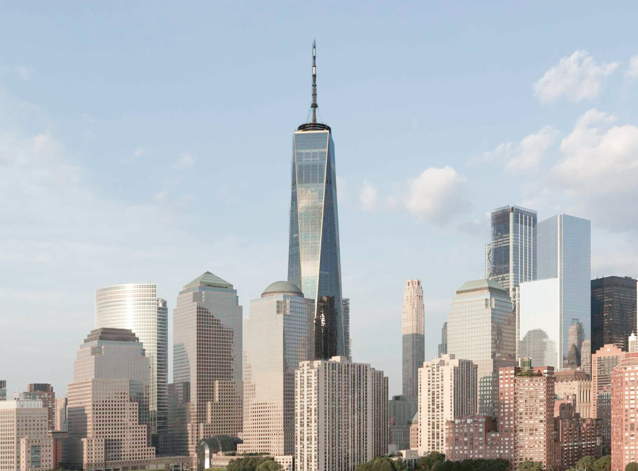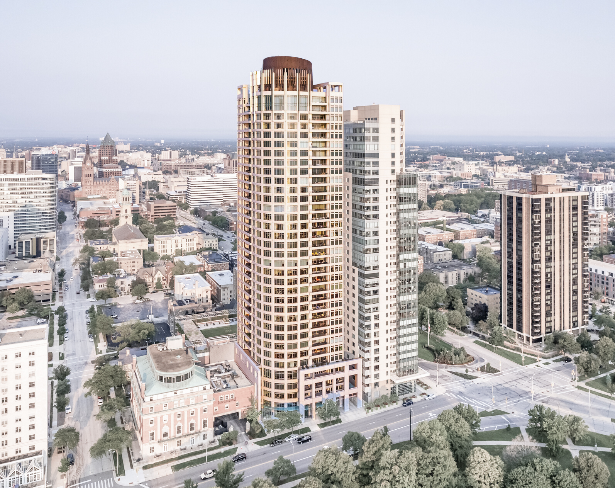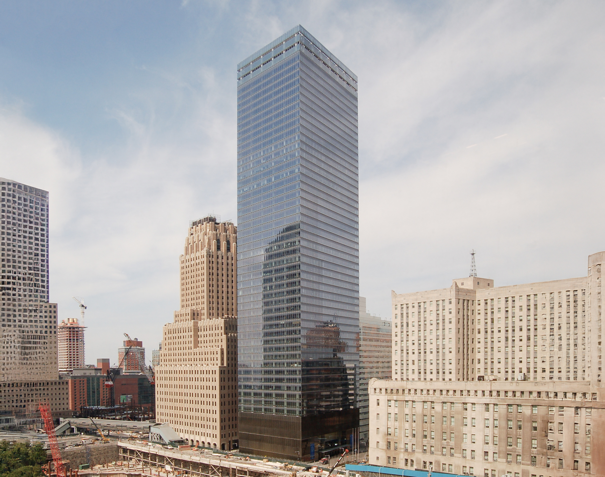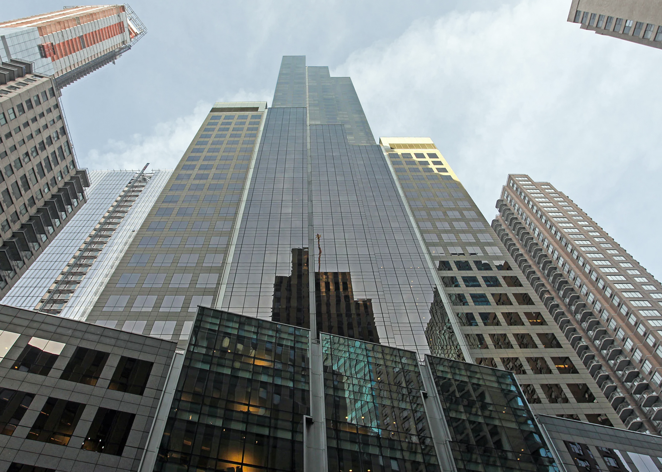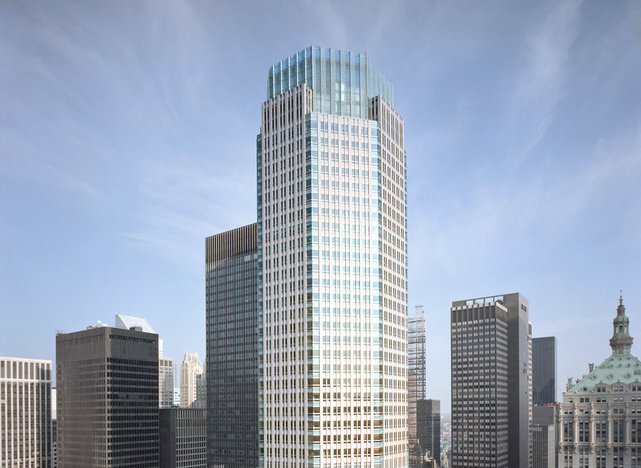The Trump International Hotel and Tower is a Contemporary skyscraper designed by Skidmore, Owings & Merrill, with Adrian Smith as lead architect, and built between 2005 and 2009, for a reported $847 million dollars, in Chicago, IL.
Its precise street address is 401 N. Wabash Ave., Chicago, IL. You can also find it on the map here.
When Donald Trump first announced the construction of his tower in Chicago, he claimed it would become the tallest building in the world, with 150 floors. However that all changed after the 9-11 attacks on the World Trade Center in NYC. After the attacks there as generalized fear towards high-rises, and for a few years the aim to build higher and higher was refrained.
Nevertheless, the Trump Tower is not low by any means. When it was completed in 2009 it claimed the title of second tallest building in the US, only second to the Willis Tower, also located in the city of Chicago.
Another fact that film fans might find interesting is that the the final fight between Batman and the Jocker in the film The Dark Night was shot in the Summer of 2007 at the very top of the tower, as it was still undergoing construction.
At the time of its completion in 2009 the Trump International Hotel and Tower incorporated solutions that were quite advanced at the time, these included the use of water from the Chicago River for cooling purposes. The cooling system returns the used water back to the river, avoiding the expensive pump system traditionally employed by these skyscrapers, which typically expels water vapor from the rooftop.
