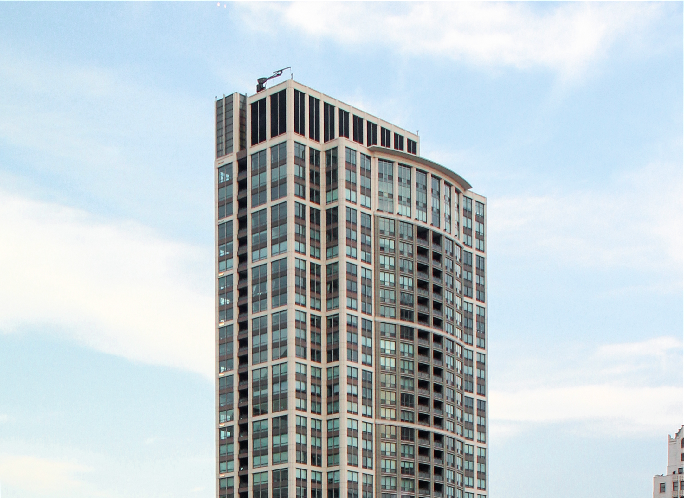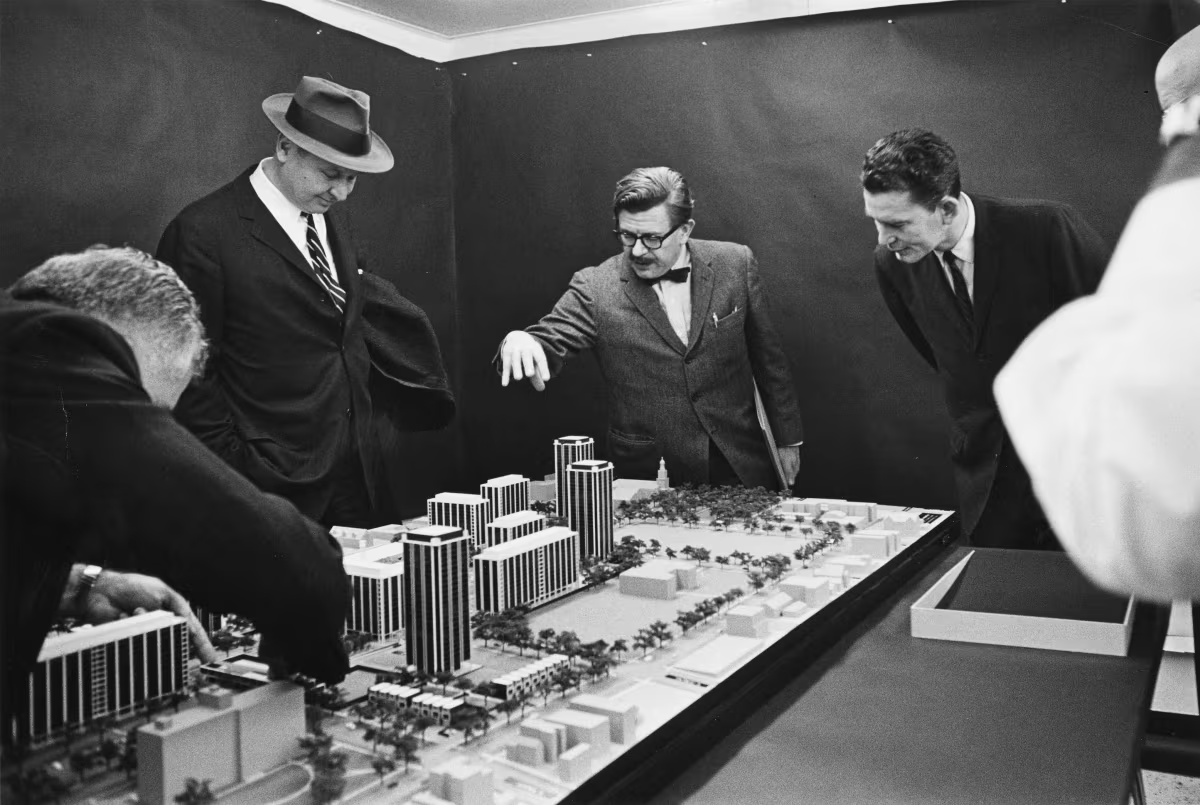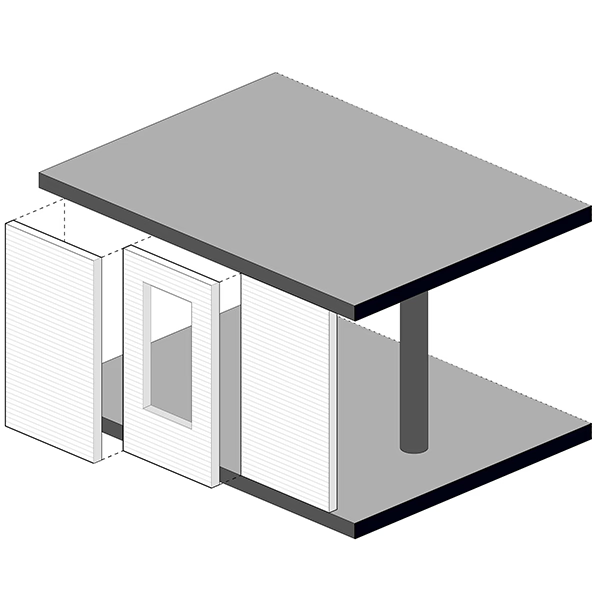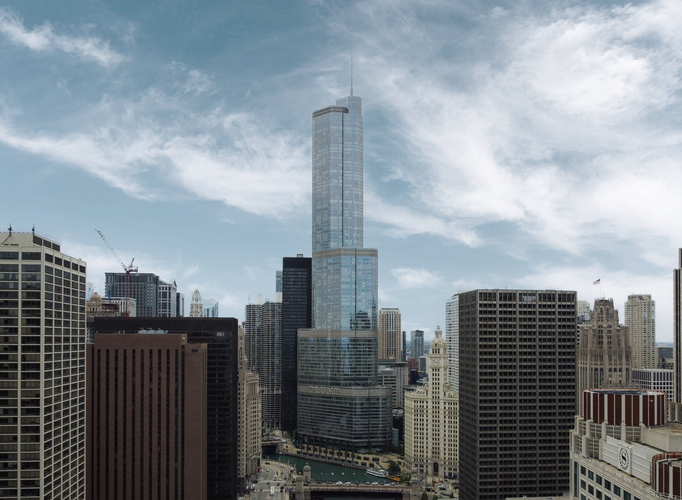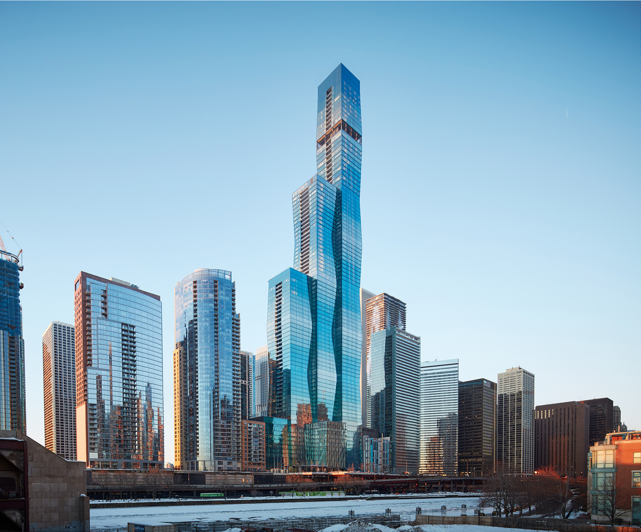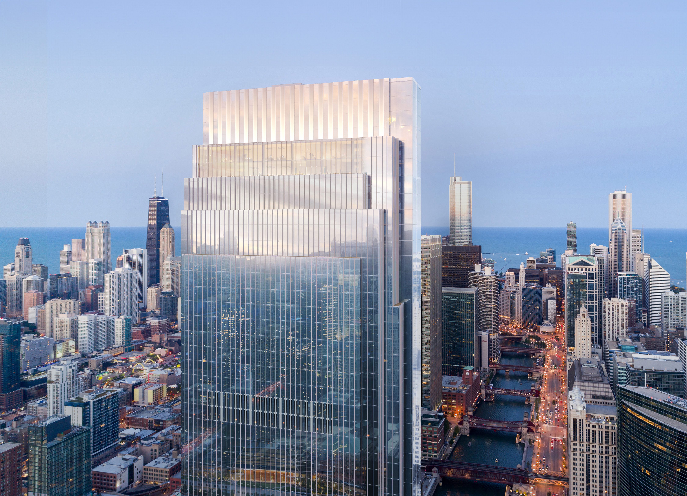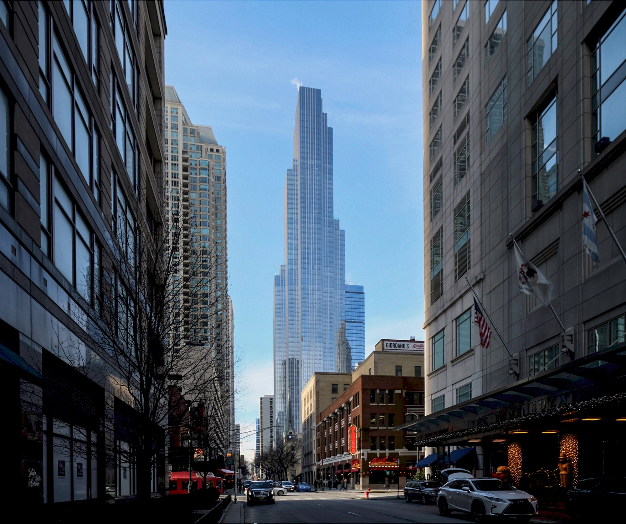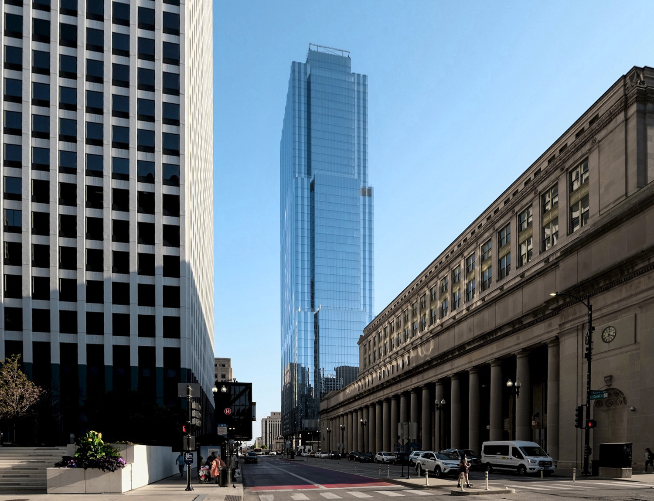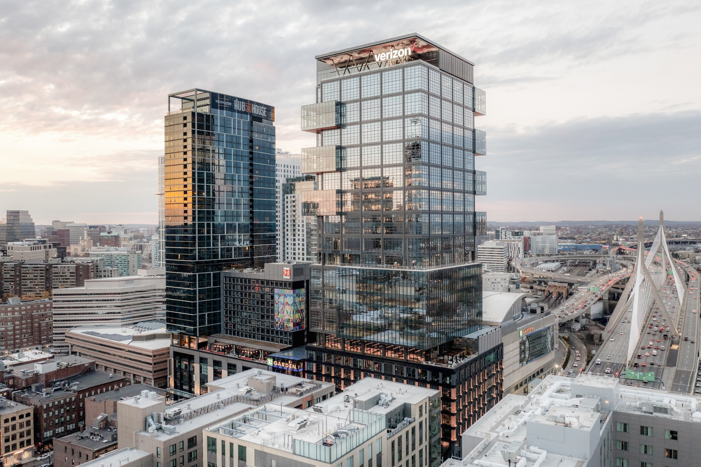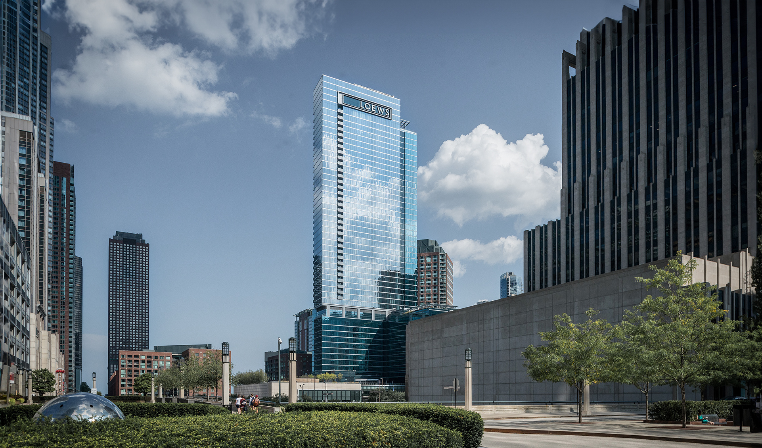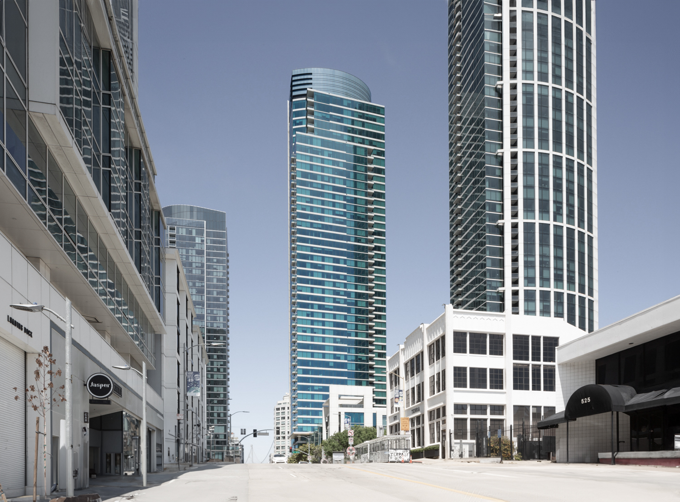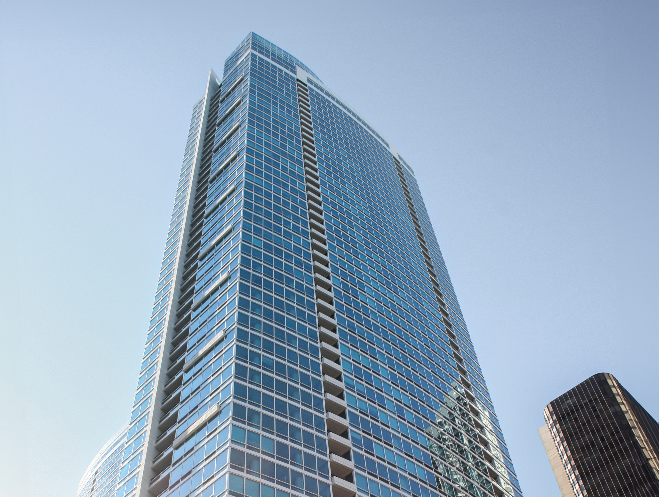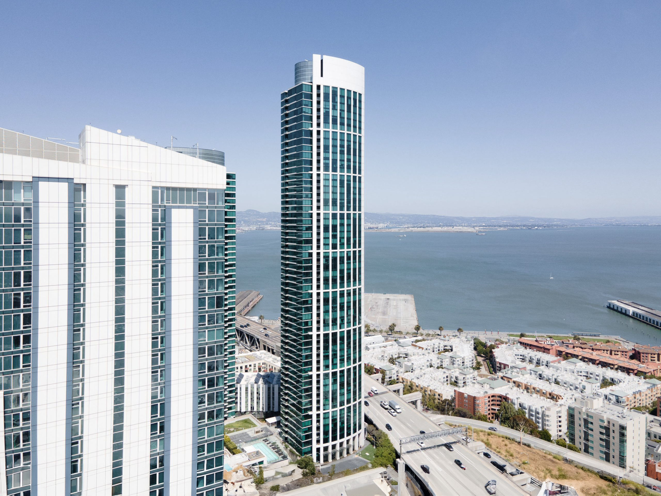The Heritage at Millennium Park is a Contemporary skyscraper designed by Solomon Cordwell Buenz, and built between 2002 and 2005, for a reported $169 million dollars, in Chicago, IL.
Its precise street address is 130 N Garland Court, Chicago, IL. You can also find it on the map here.
The lower 9 floors facade on Wabash Av were preserved and restored with the supervision of the City of Chicago Landmark Division. This facade had been declared as a landmark and had to be preserved, as it dated back to before the Cicago Fire.
The buidling is connected to the extensive underground pedway system of Chicago.
