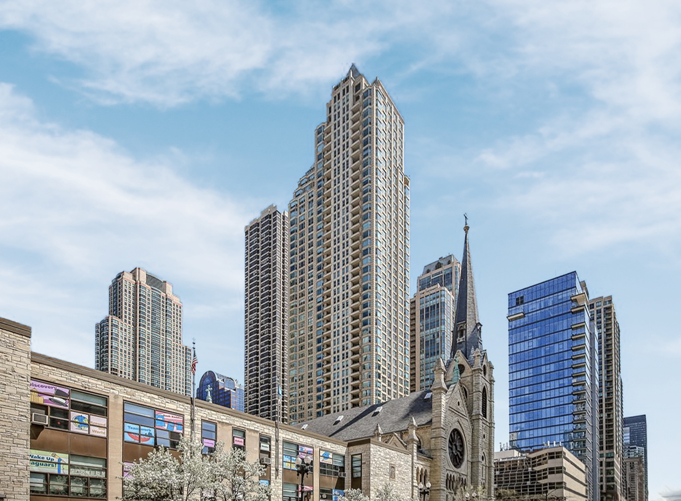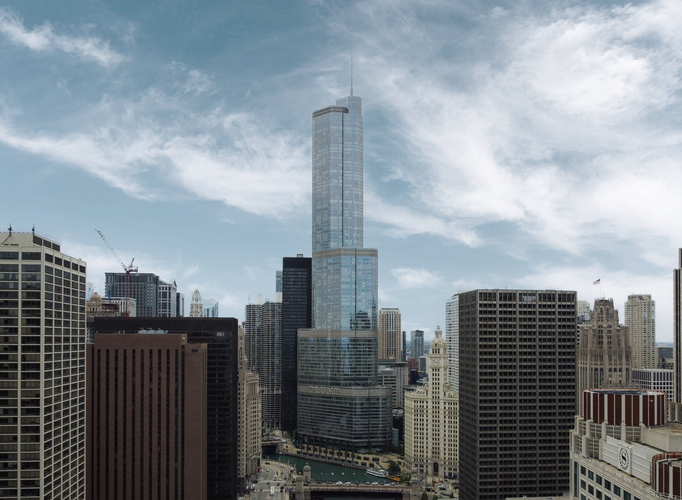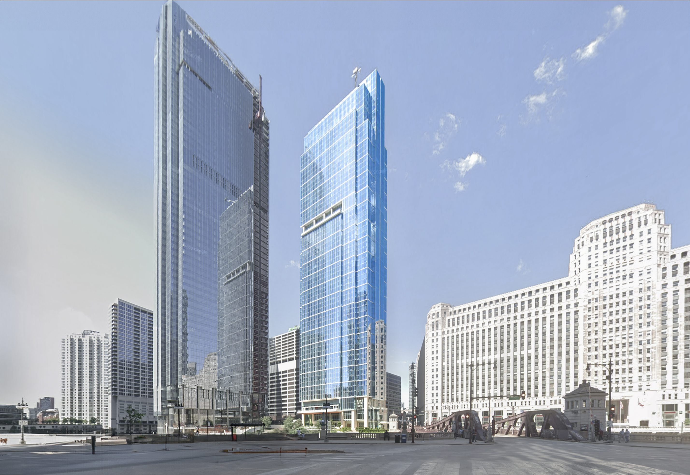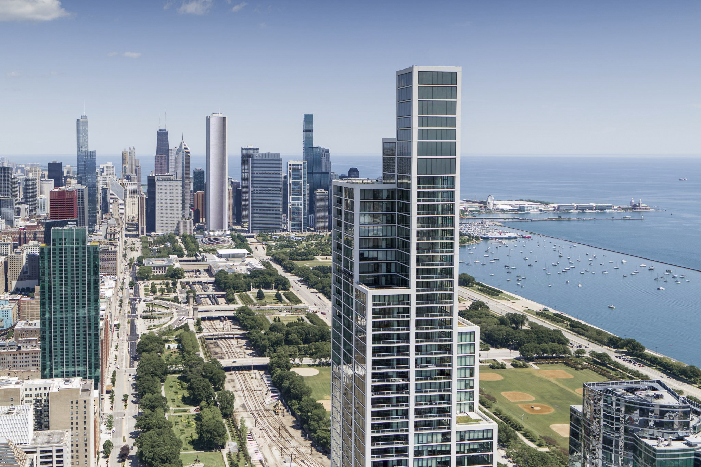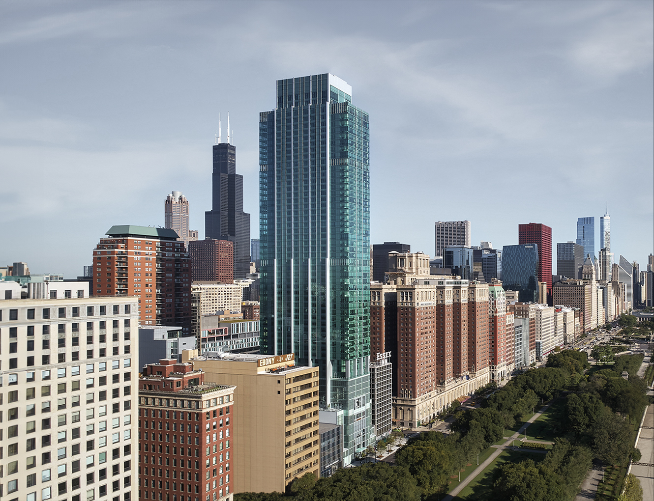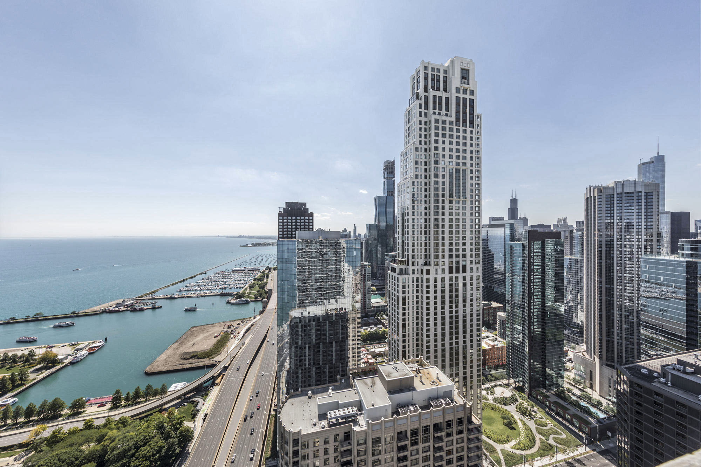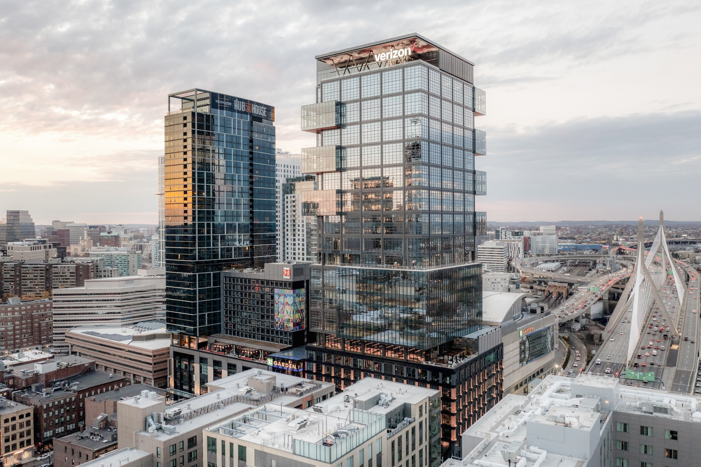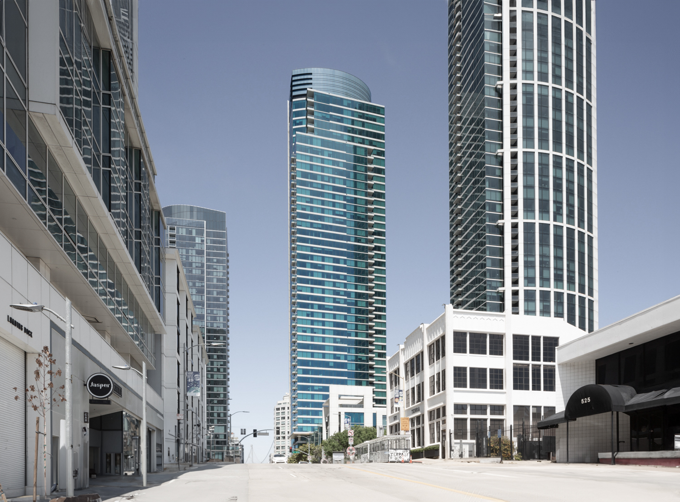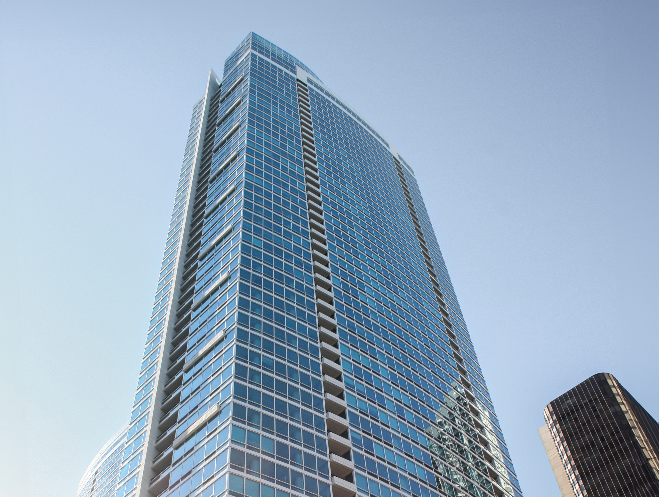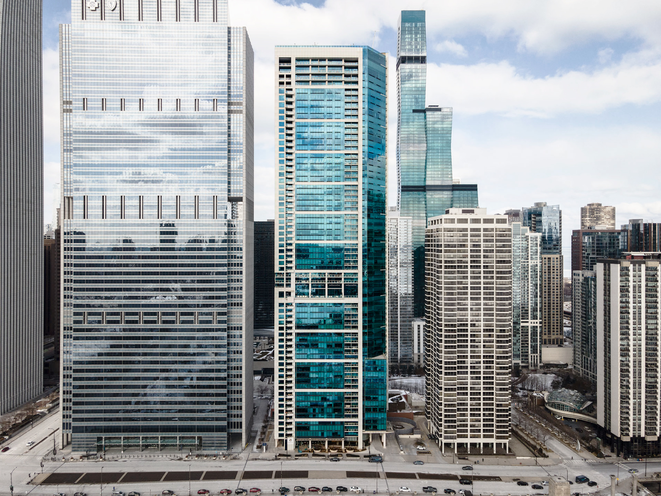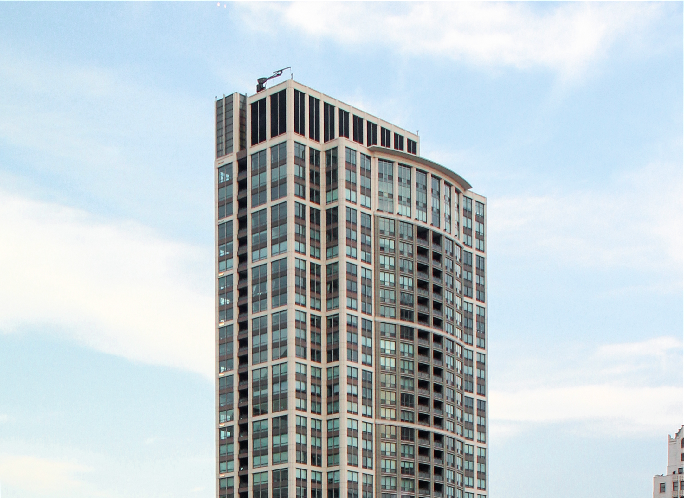The The Fordham Building is a Contemporary skyscraper designed by Solomon Cordwell Buenz, and built between 2001 and 2003 in Chicago, IL.
Its precise street address is 25 E Superior St, Chicago, Chicago, IL. You can also find it on the map here.
Some of the most expensive apartment ins Chicago are in the Fordham, with all top 10 floors being considered penthouses.
