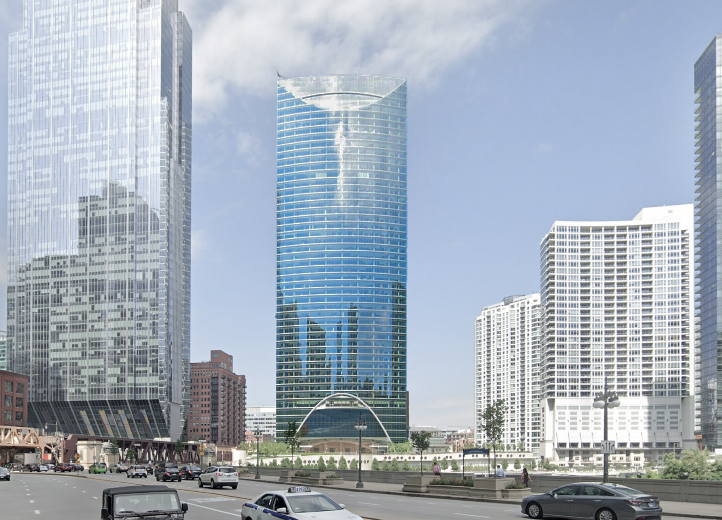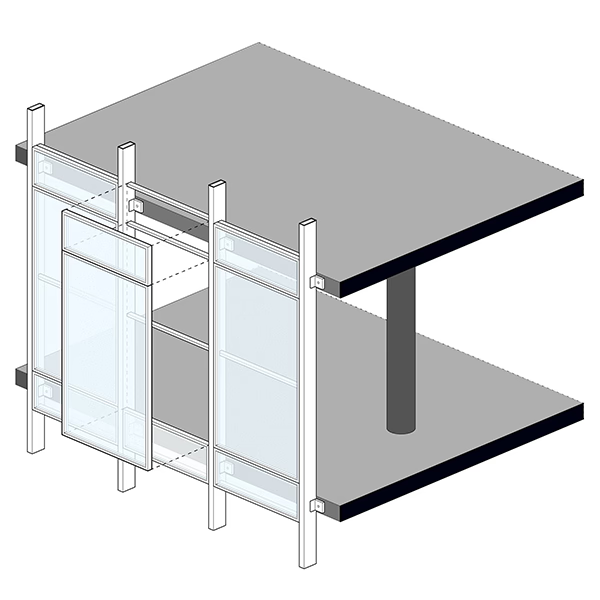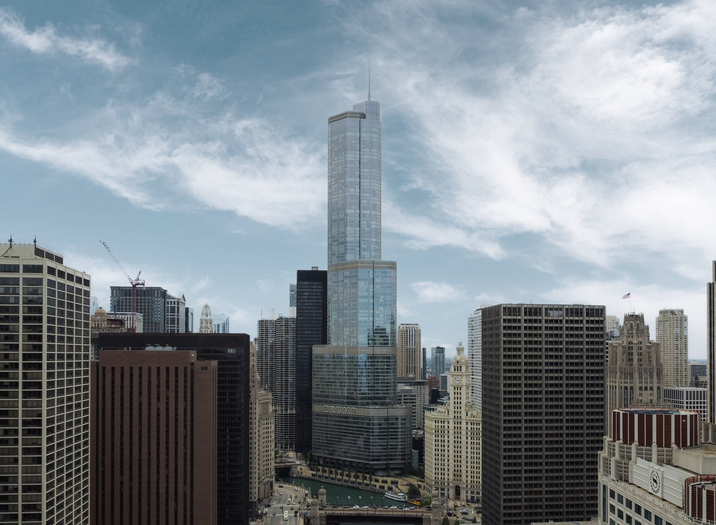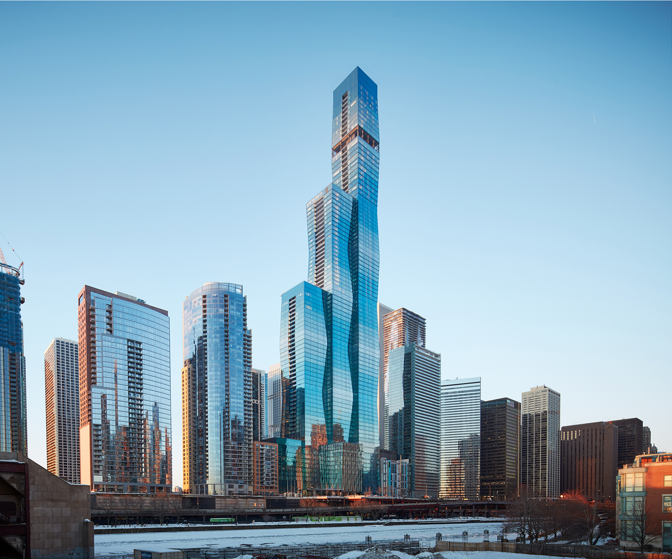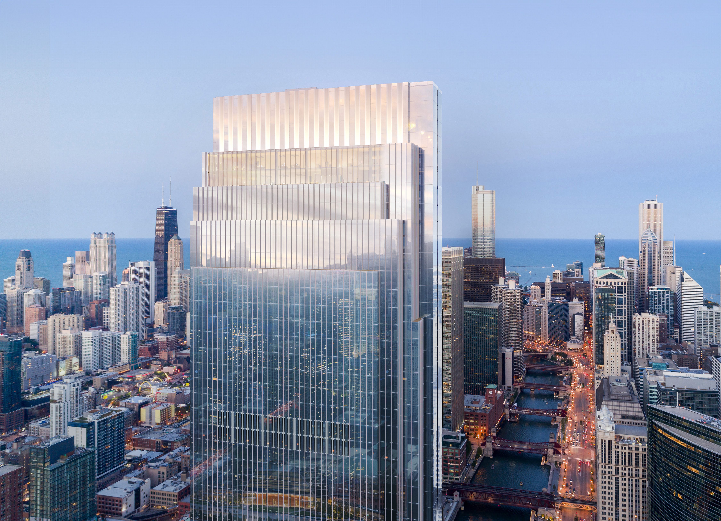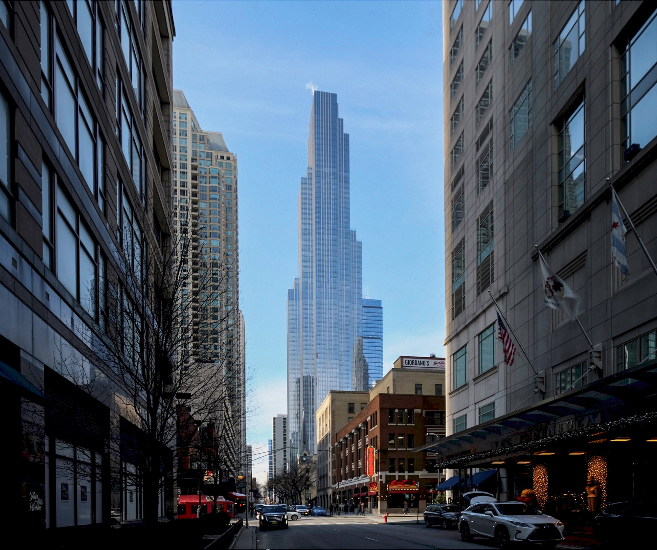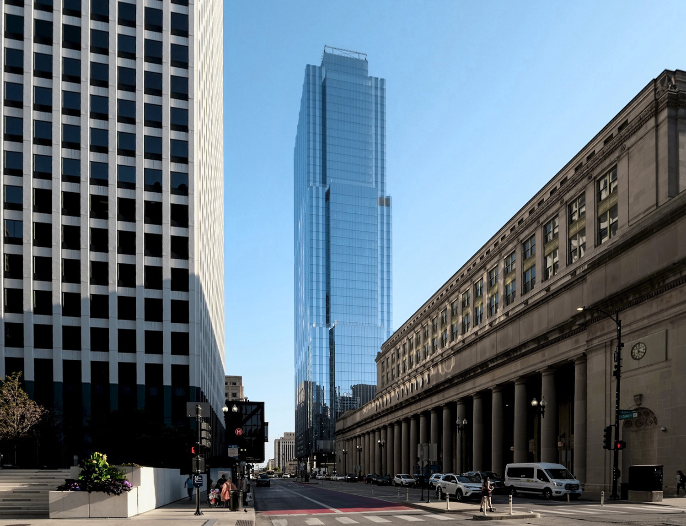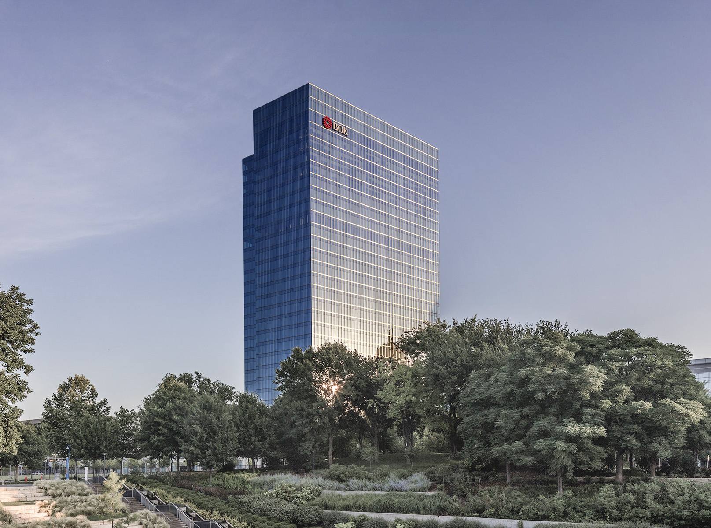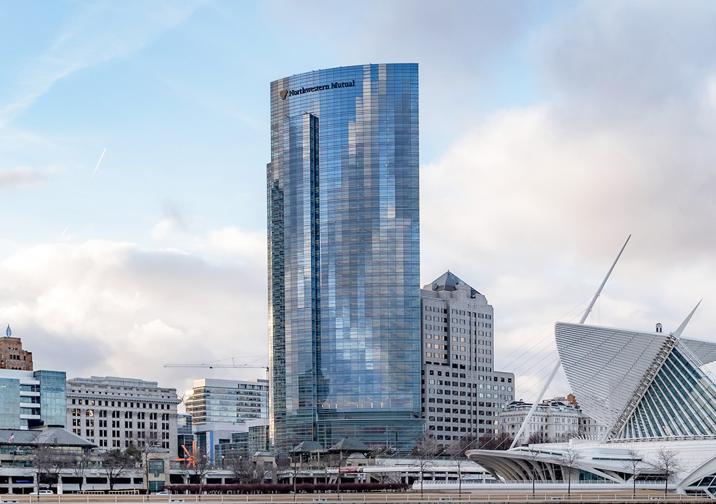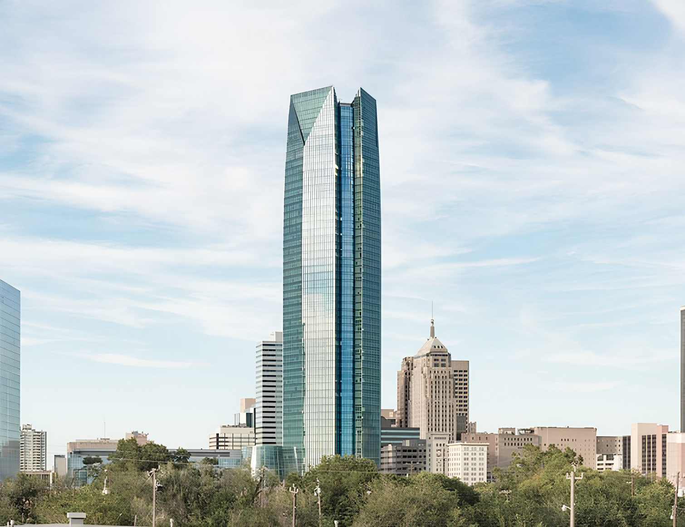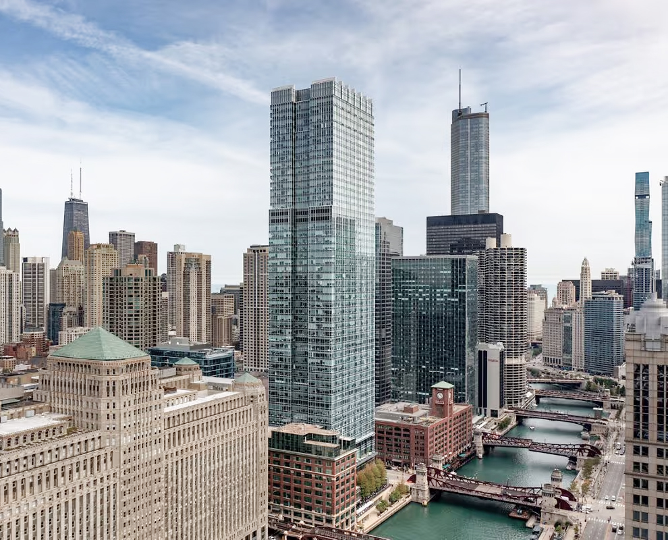The River Point Tower is a Contemporary skyscraper designed in 2008 by Pickard Chilton, and built between 2013 and 2017 in Chicago, IL.
Its precise street address is 444 West Lake Street, Chicago, IL. You can also find it on the map here.
The River Point Tower has received multiple architecture awards for its architectural design since 2017. The following is a list of such prizes and awards:
- Chicago Building Congress Merit Award Winner for New Construction in 2017
- Structural Engineers Association of Illinois Award Winner in 2017
- Connecticut Green Building Council Award Winner in 2017
- Finalist for the Urban Land Institute’s Global Awards for Excellence in 2017
- Americas Property Award for Commercial High-Rise Architecture in 2018
Covering an impressive expanse of 60,702 square meters, the publicly accessible park stands as downtown Chicago's largest riverfront green space, offering a generous area for leisure, recreation, and community gatherings along the water's edge..
