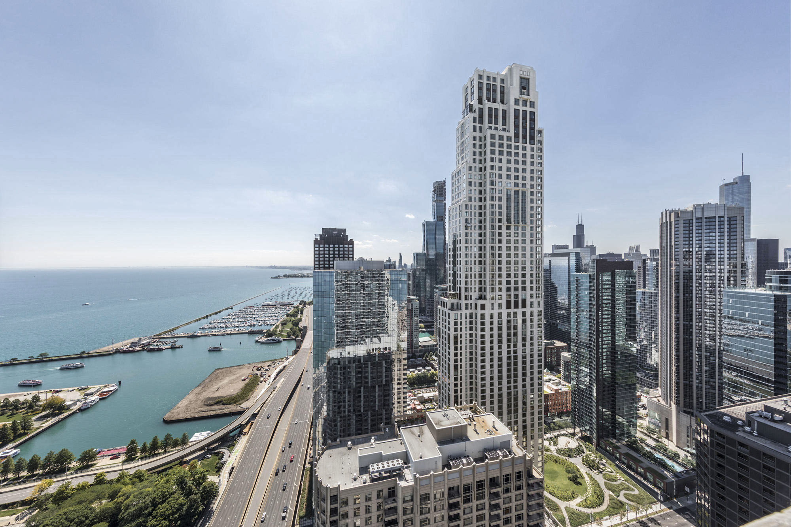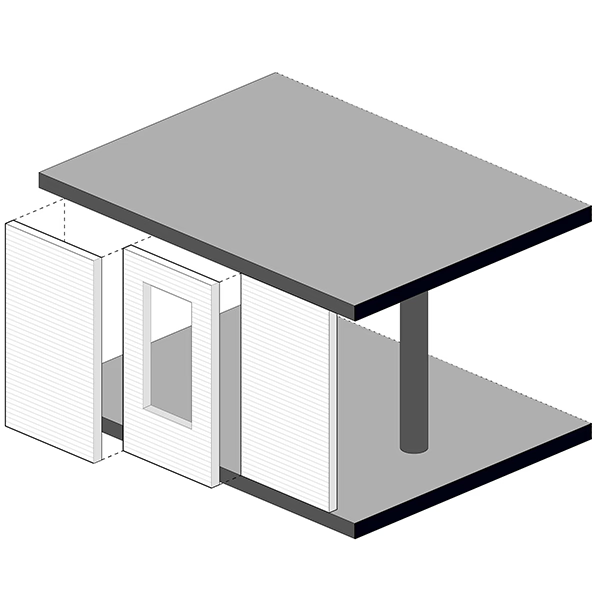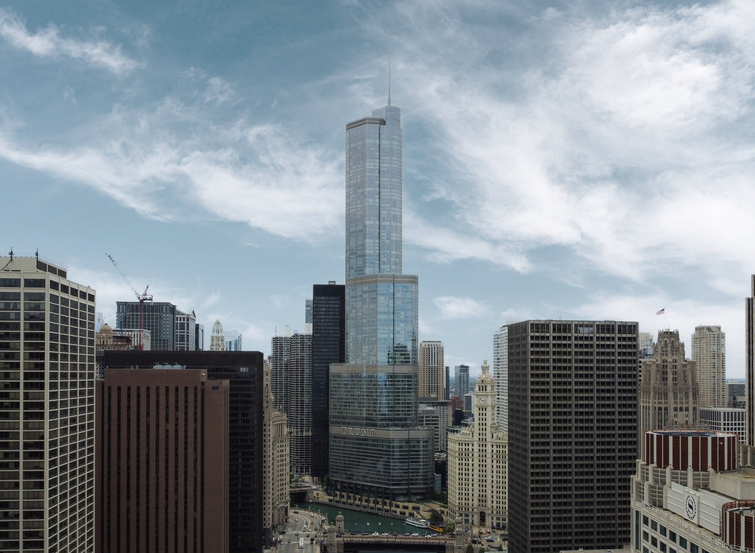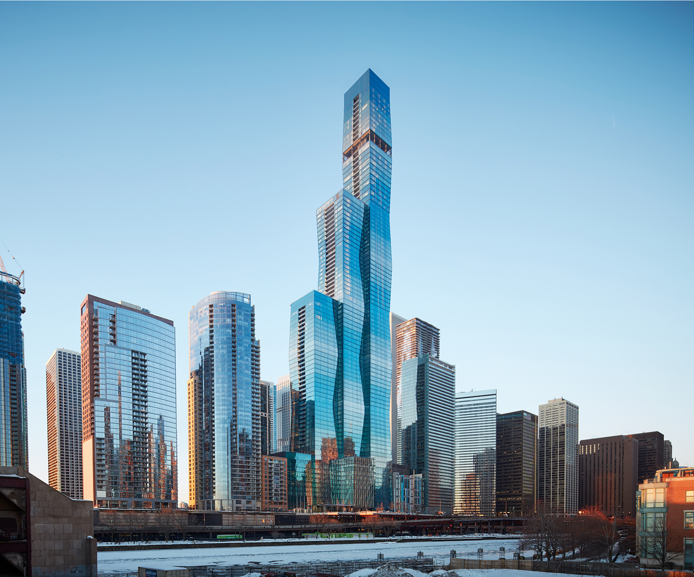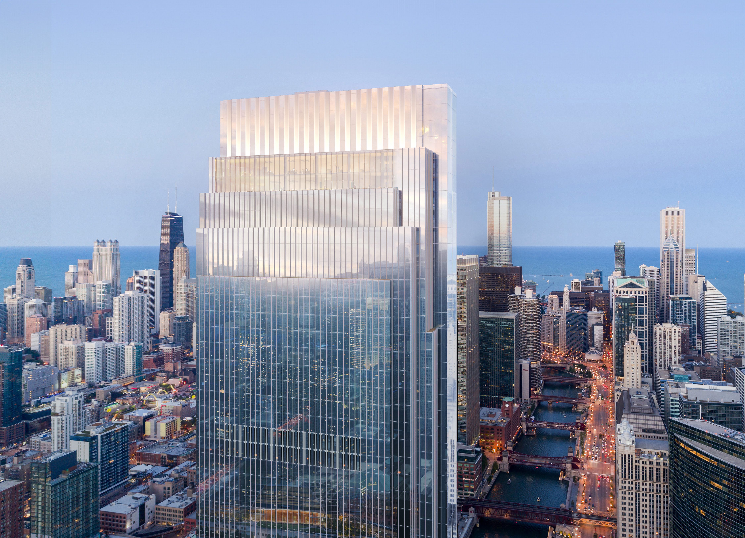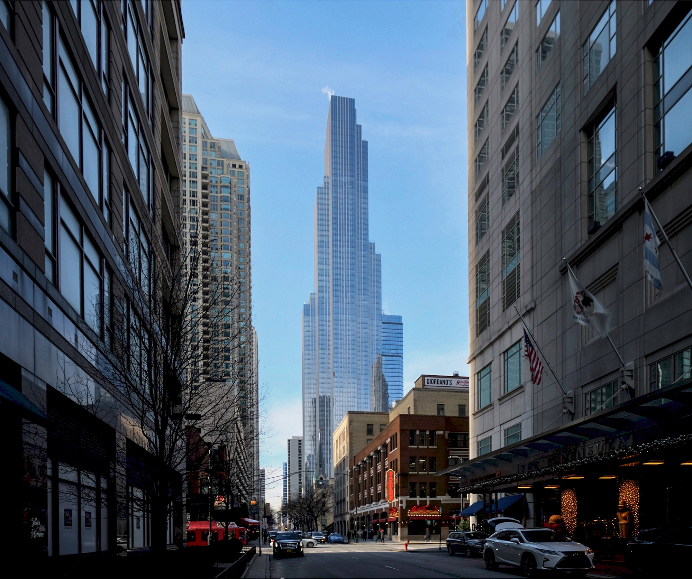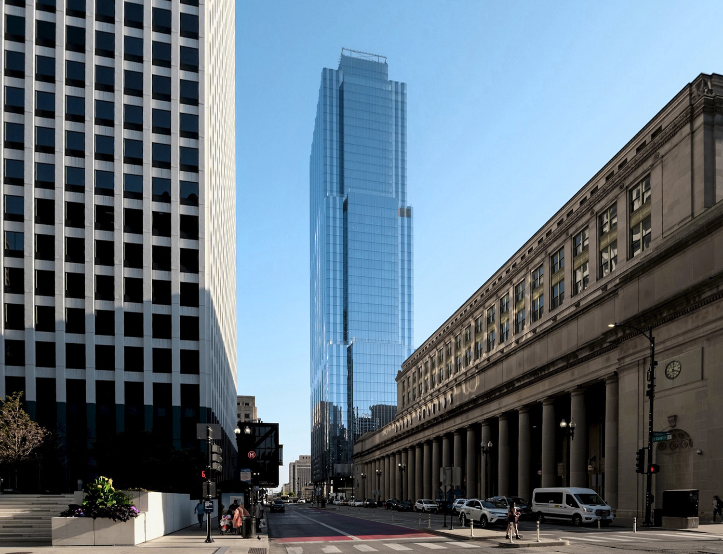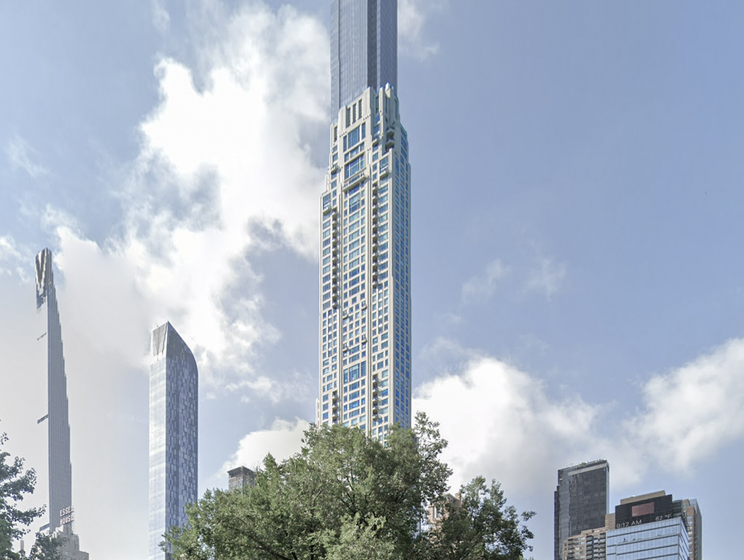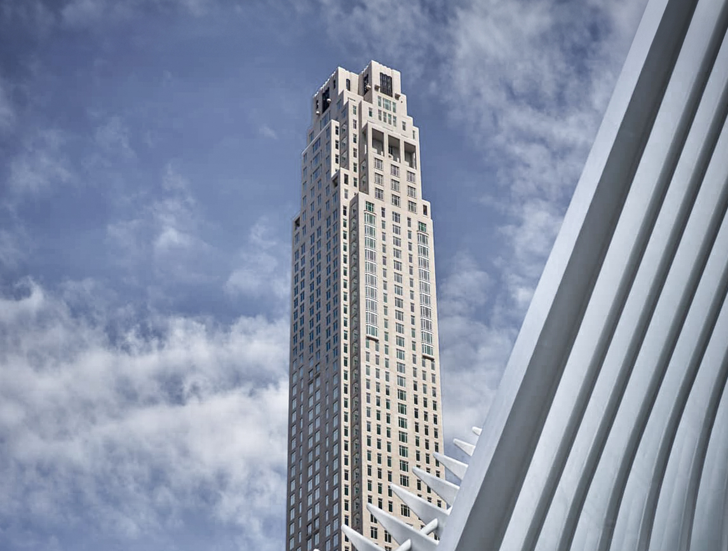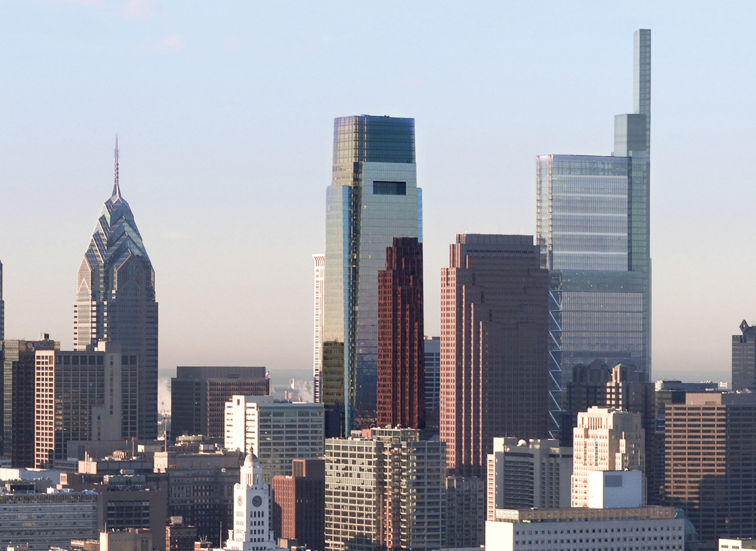The One Bennett Park Building is a Contemporary skyscraper designed in 2013 by Robert A.M. Stern Architects, with Kyung Sook Gemma Kim, Daniel Lobitz and Robert A.M. Stern as lead architect, in association with GREC Architects, and built between 2016 and 2018, for a reported $400 million dollars, in Chicago, IL.
Its precise street address is 451 East Grand Avenue, Chicago, IL. You can also find it on the map here.
In 2020 the One Bennett Park Building was awarded with the ENR Midwest, Best Project Awards - Residential/Hospitality.
