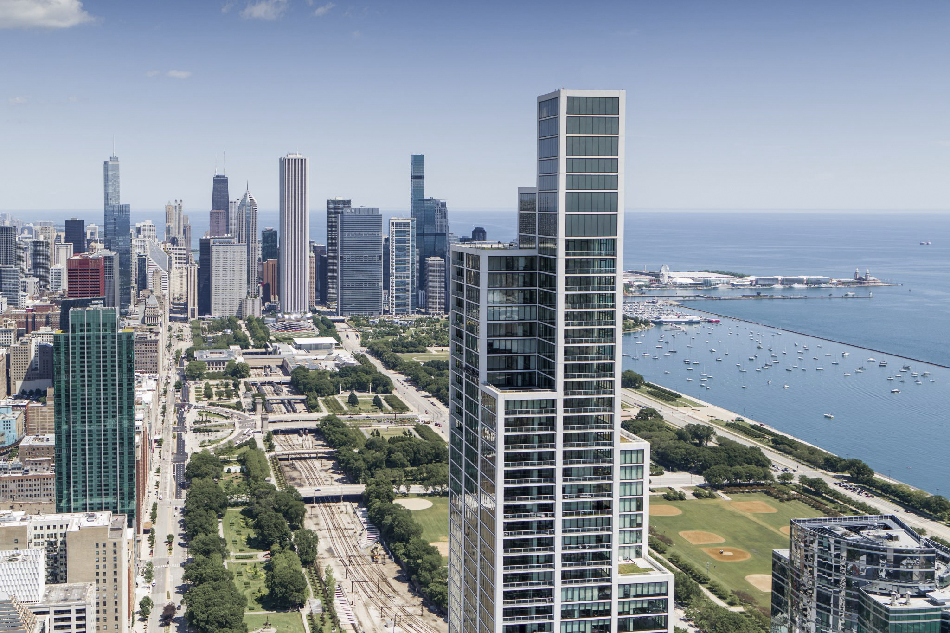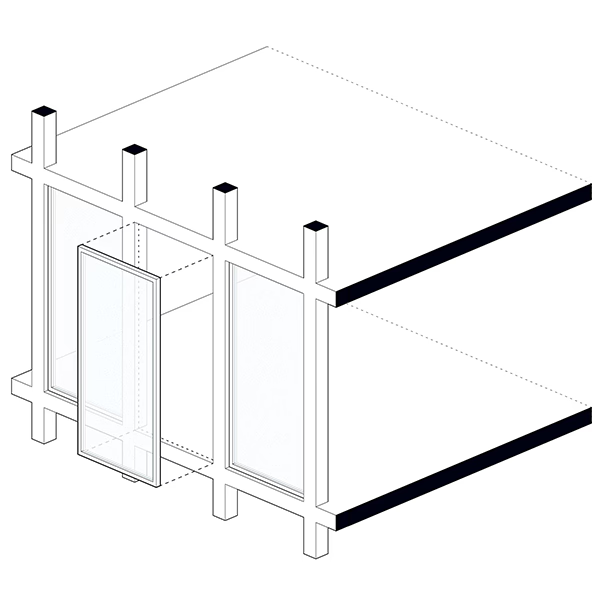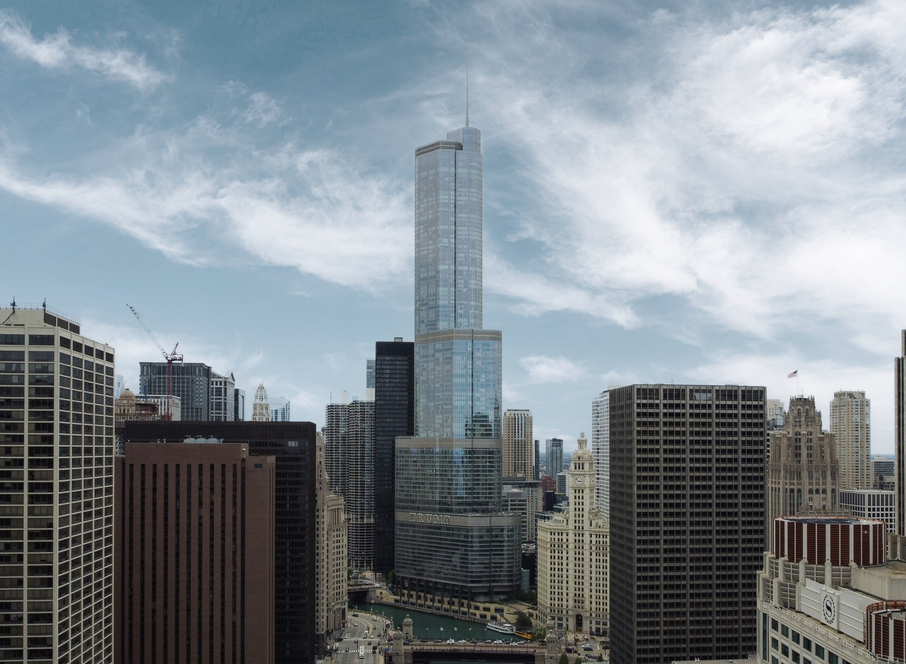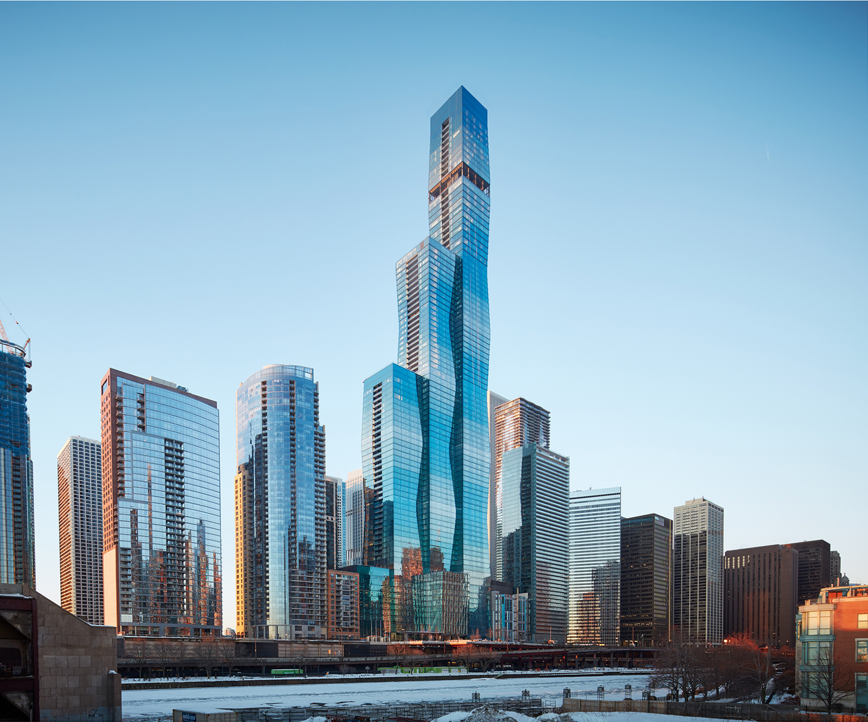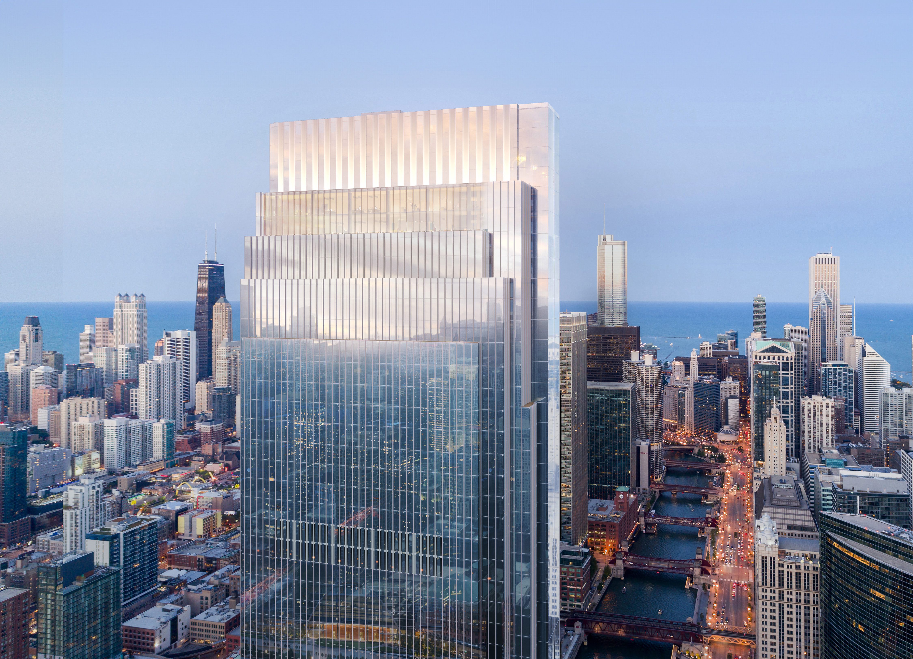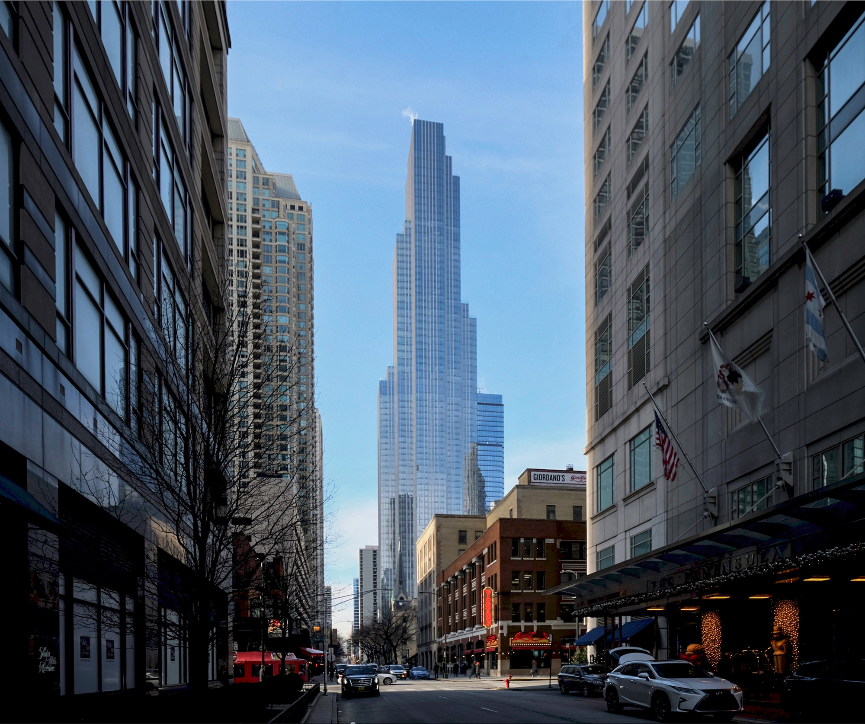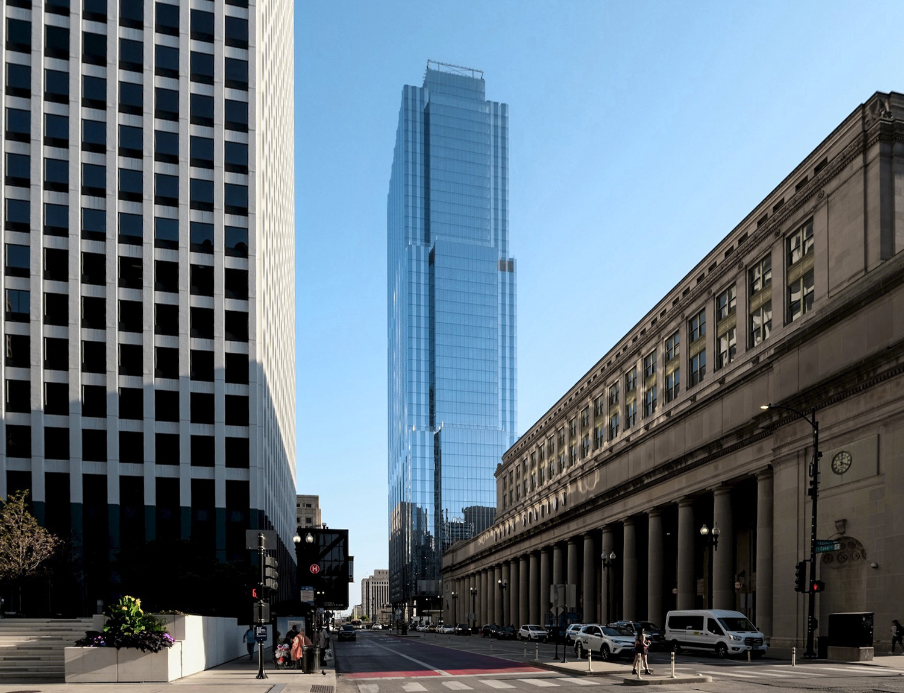The NEMA Chicago Building is a Contemporary skyscraper designed in 2015 by Rafael Viñoly, and built between 2017 and 2019 in Chicago, IL.
Its precise street address is 1210 south Indiana avenue, Chicago, IL. You can also find it on the map here.
The NEMA Chicago Building has received multiple architecture awards for its architectural design since 2019. The following is a list of such prizes and awards:
- Best Tall Building Americas Award of Excellence in 2021
- Best Tall Building 200-299 Meters Award of Excellence in 2021
- Project of the Year – Residential in 2020
Architect Rafael Viñoly's stepped rectangular design is a tribute to the Willis Tower, one of the most recognized skyscrapers in the world and a building that has shaped the skyline of Chicago for decades.
