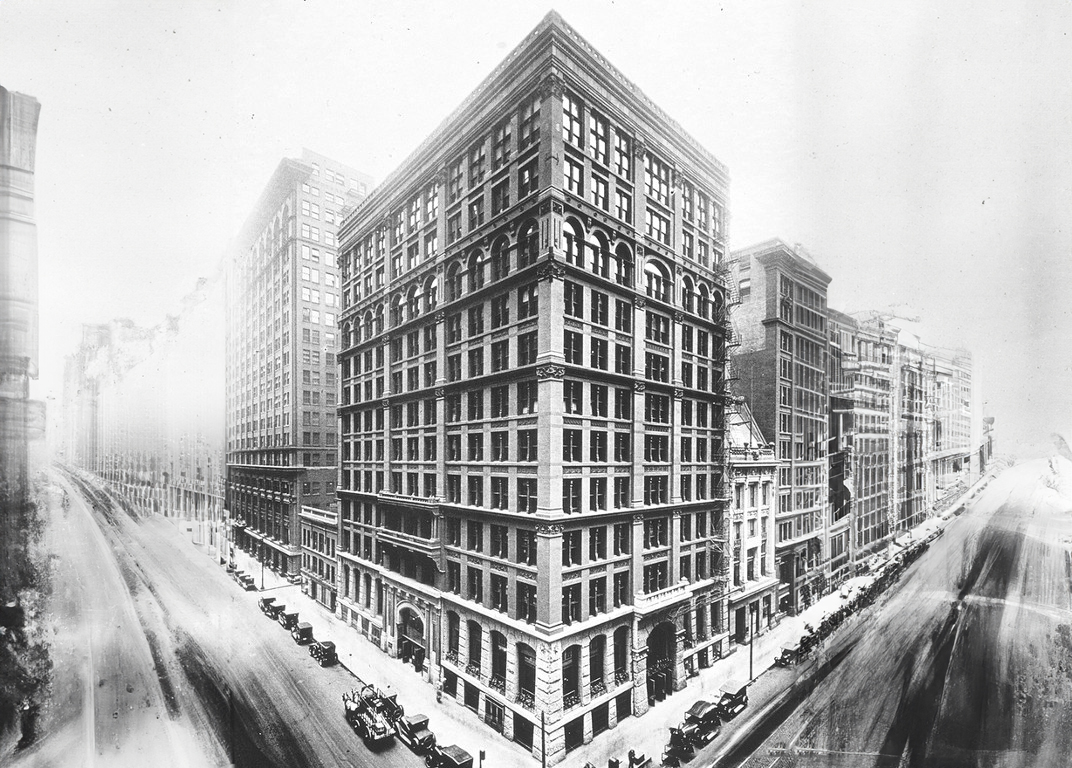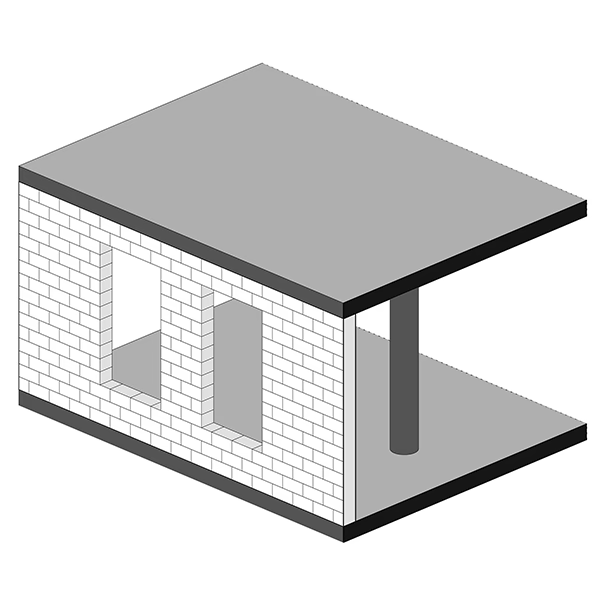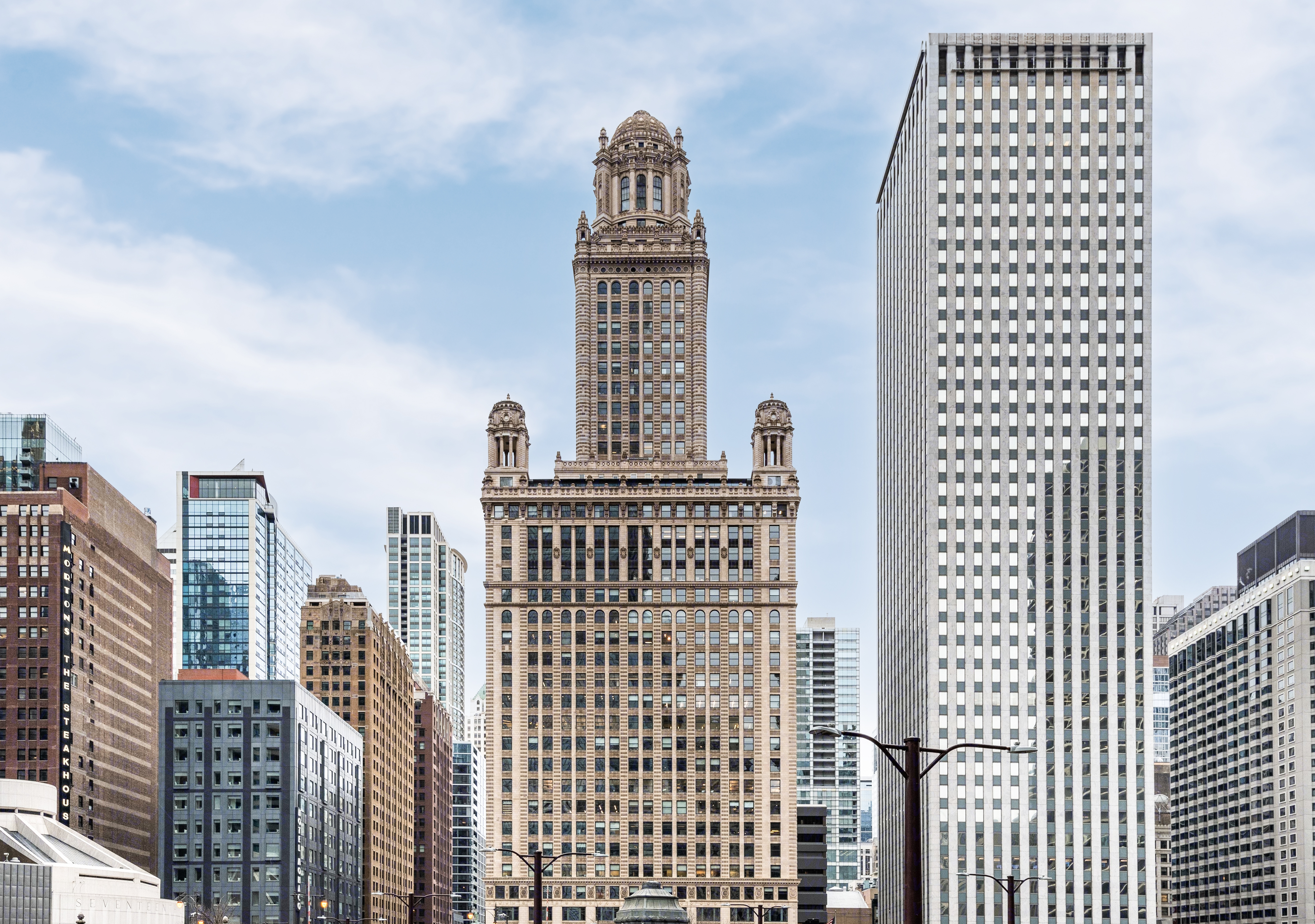The Home Insurance Building is a Neoclassic skyscraper designed between 1983 and 1984 by William Le Baron Jenney, and built between 1884 and 1885 in Chicago, IL.
The exact addresss of the building was 135 S. La Salle Street, Chicago, IL. However, you won't be able to find it there anymore, since it was demolished in 1931, 46 year after opening its doors to the public.
When its construction was completed in 1885, it was considered the world's first modern skyscraper, despite not being the tallest building in Chicago at the time. However, the use of steel as a structural material earned it that title. The innovative engineering techniques employed, along with its architectural features, laid the foundation for future skyscrapers.
In 1891, after the addition of two floors, the building's height reached 55 meters and it had 12 floors. The remainder of this article will focus on the original 10-floor building.
The site once occupied by Home Insurance Building is now home to the LaSalle Bank Building.
At the time of its completion in 1885 the Home Insurance Building incorporated solutions that were quite advanced at the time, these included fast and safe elevators, wind bracing supports, and modern plumbing, on top of its unique steel structural frame.



