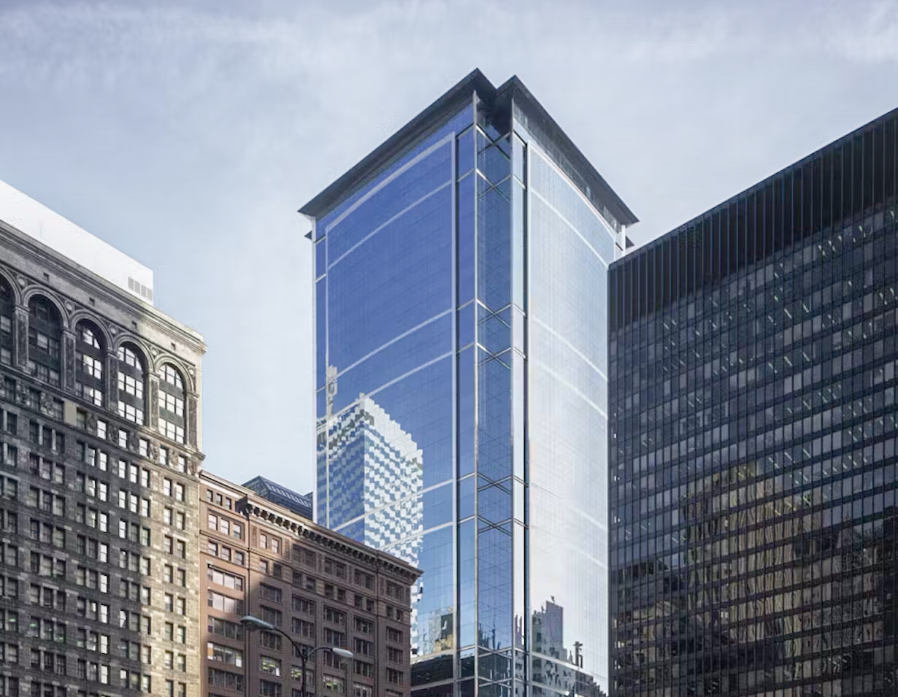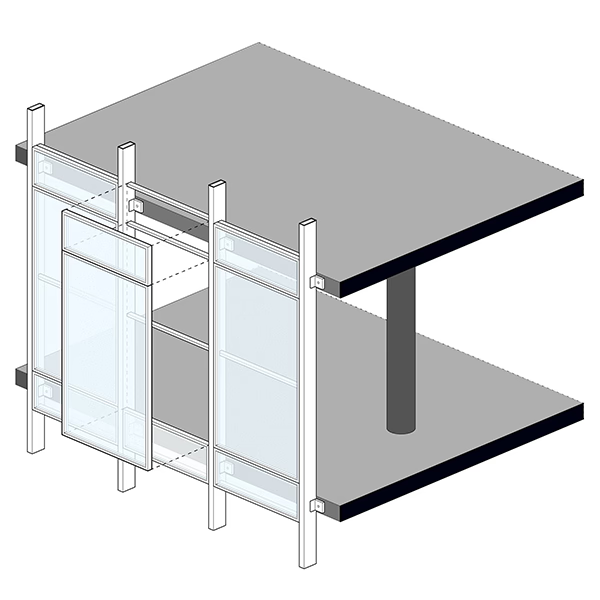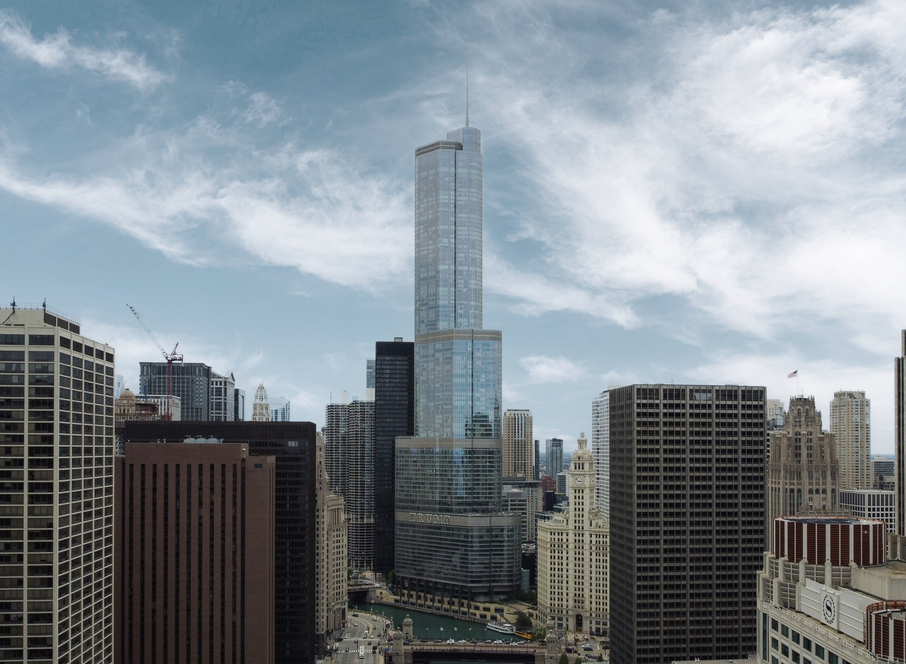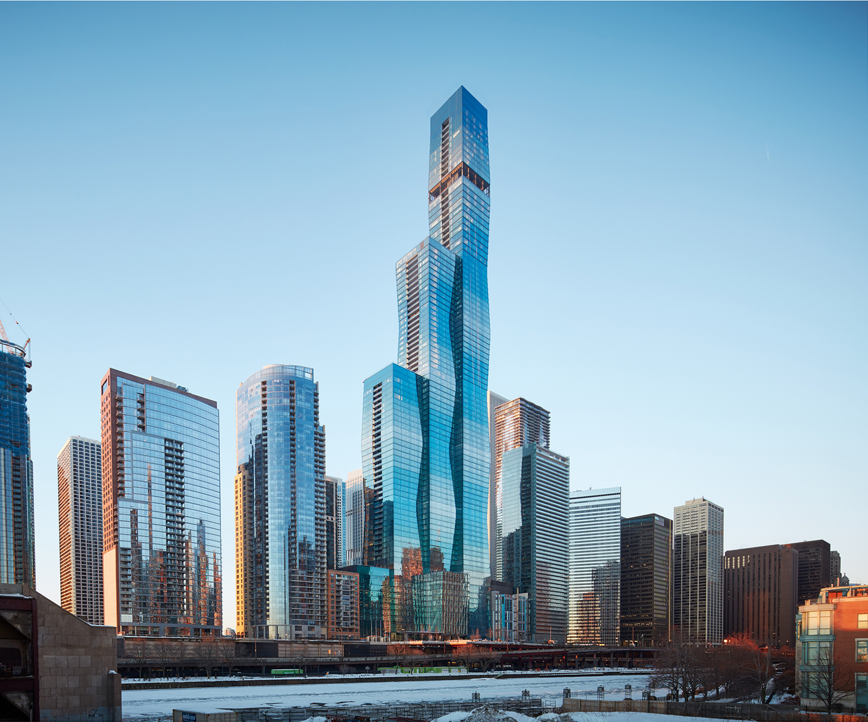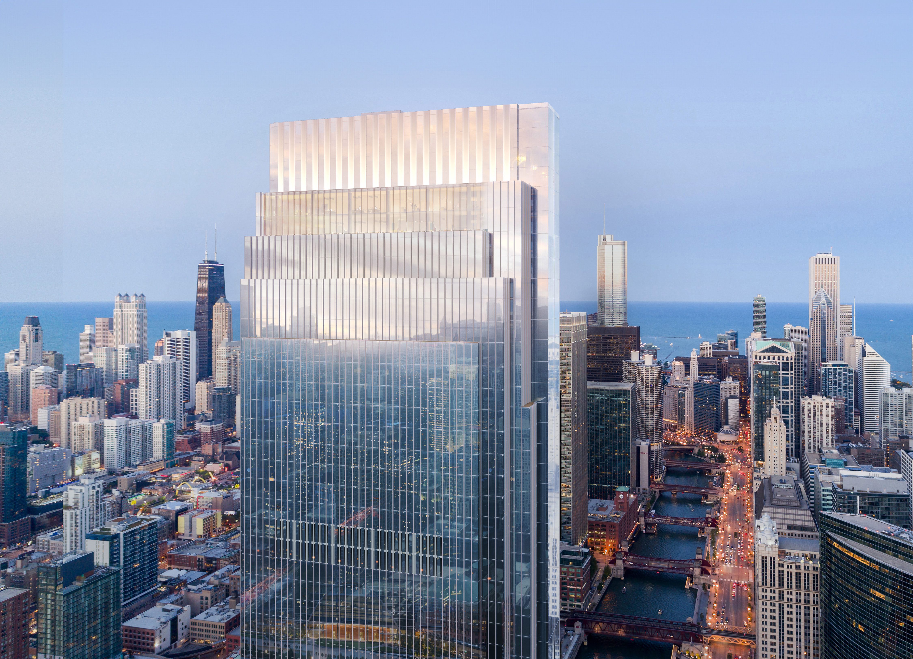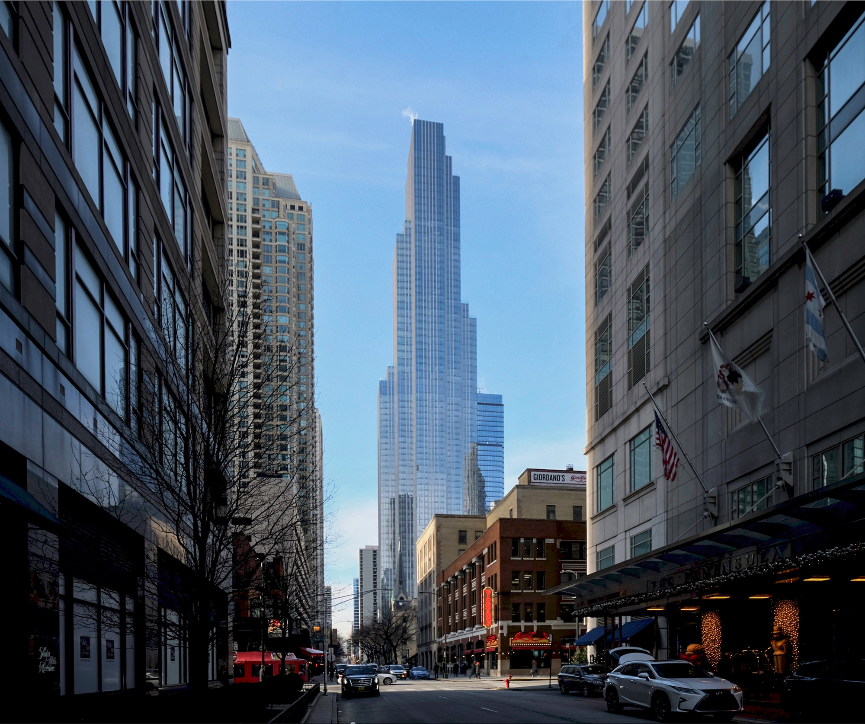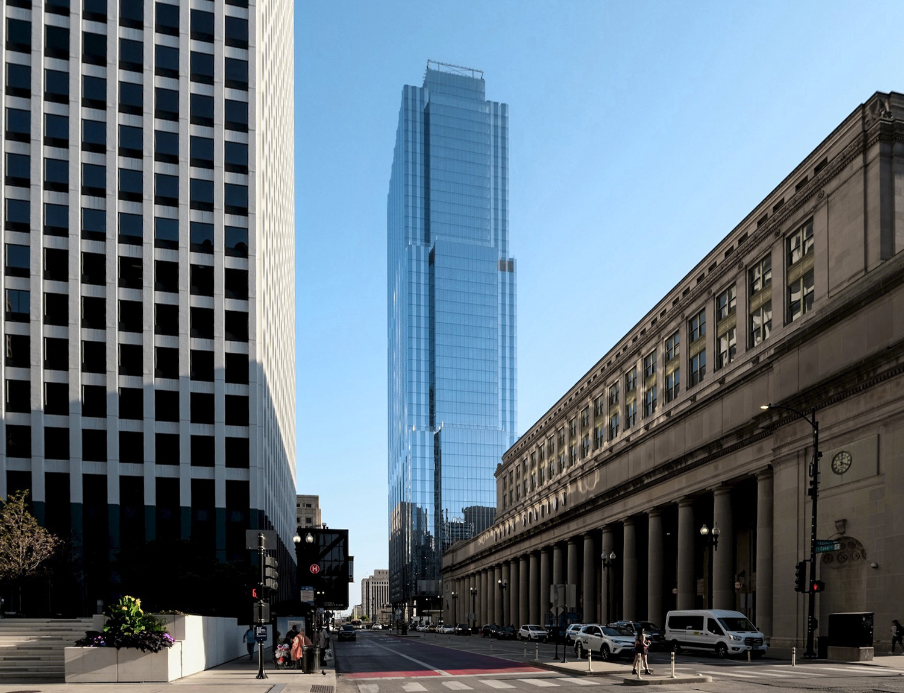The Citadel Center is a Contemporary skyscraper designed by Ricardo Bofill Taller de Arquitectura, and built between 2000 and 2003, for a reported $185 million dollars, in Chicago, IL.
Citadel Center is not the only name you might know this building by though. The building is, or has also been known as Dearborn Center.
Its precise street address is 131 South Dearborn Street, Chicago, IL. You can also find it on the map here.
A limited edition of one of the most famous sculptures in the world, "Winged Victory of Samothrace", was exhibit on the lobby for many years, until 2018.
At the time of its completion in 2003 the Citadel Center incorporated solutions that were quite advanced at the time, these included the use of an elevated-floor pressurized plenum system, enabling effective underfloor air circulation and personalized climate control through diffusers mounted on the floor. It was the first time that this innovative approach, which enhances the well-being of occupants by ensuring a continuous supply of fresh air throughout the entire vertical space, was used in Chicago.
Research indicates that such measures contribute to a healthier and more conducive working environment, and also, contributed to the building getting the Energy Star certification and the LEED Gold award.
The building underwent a major restoration in 2018.
