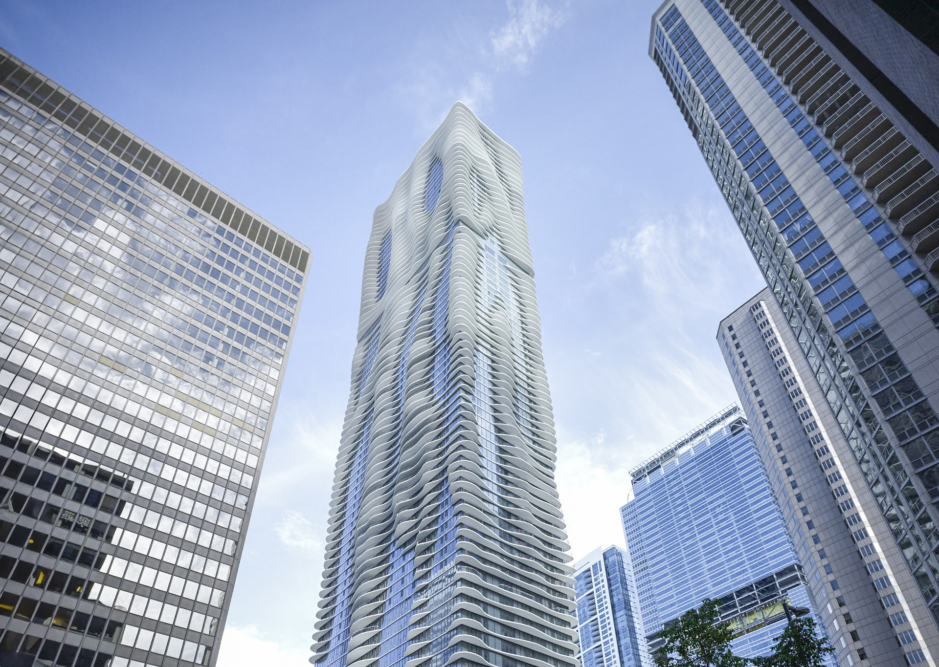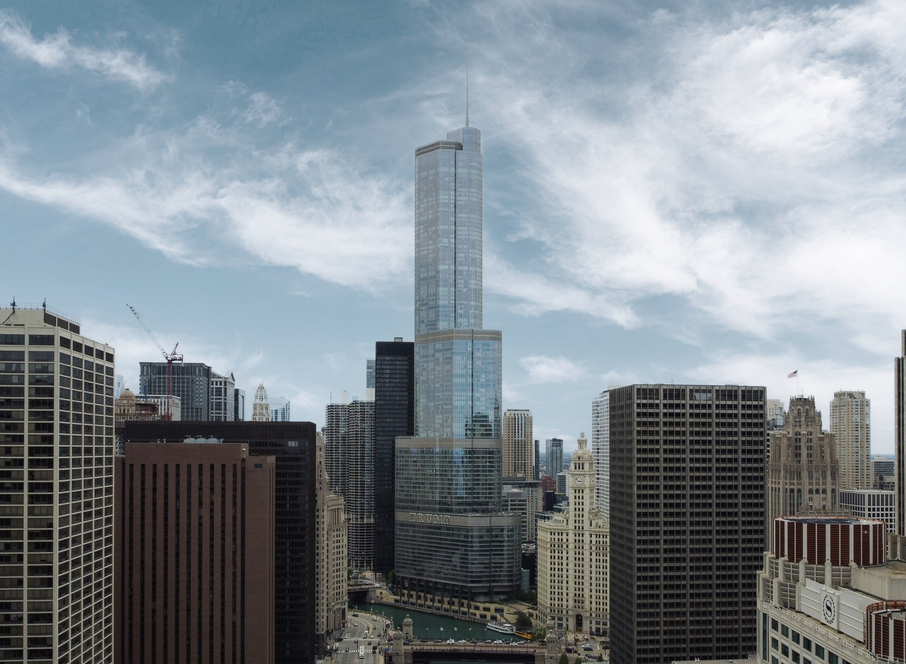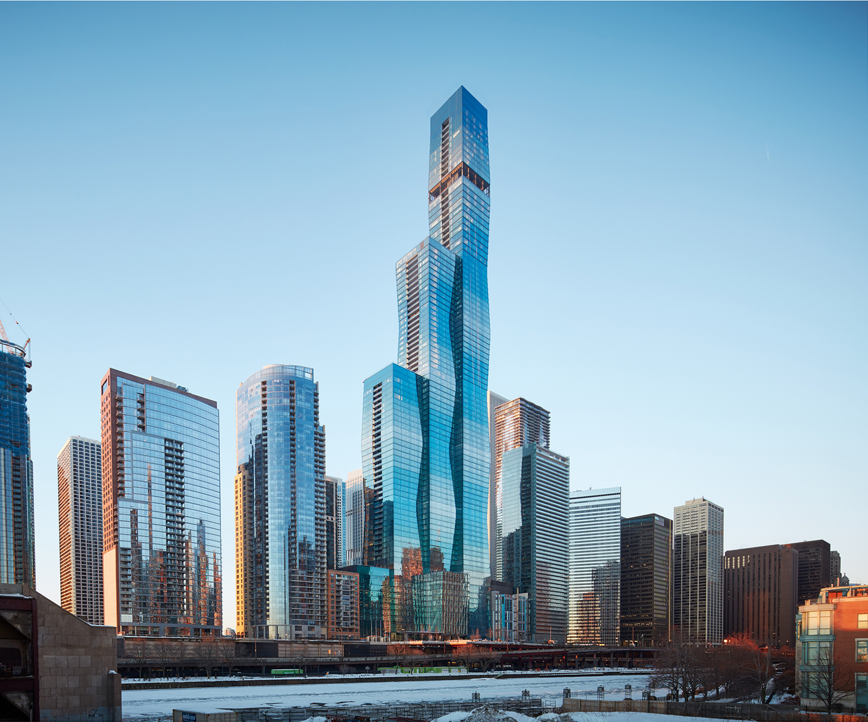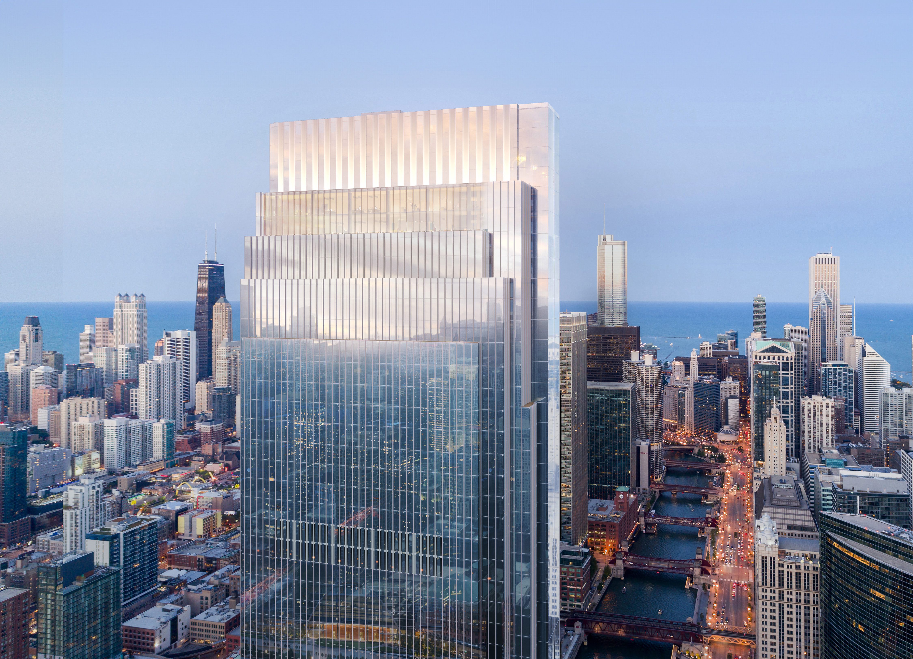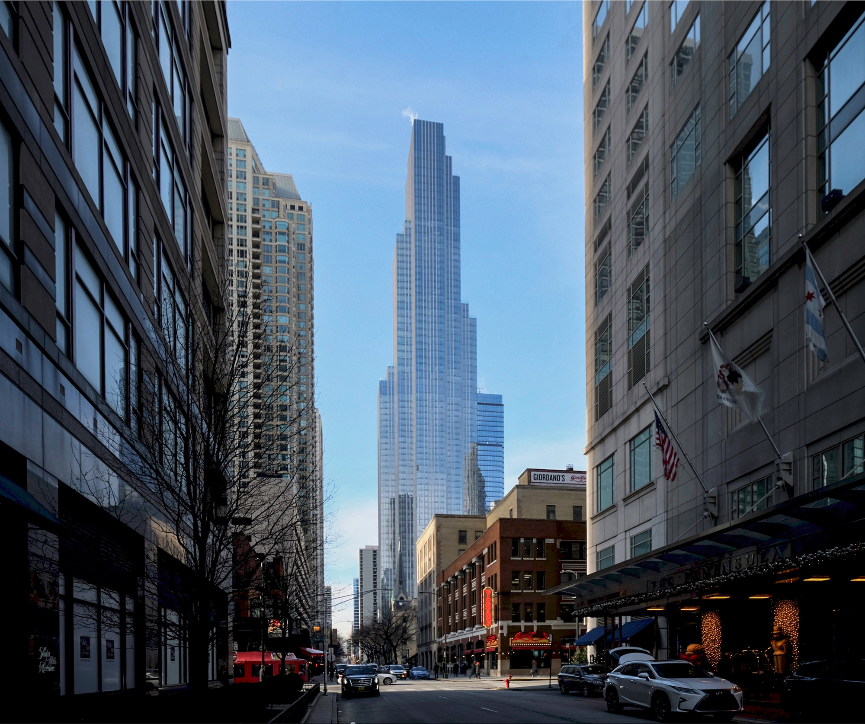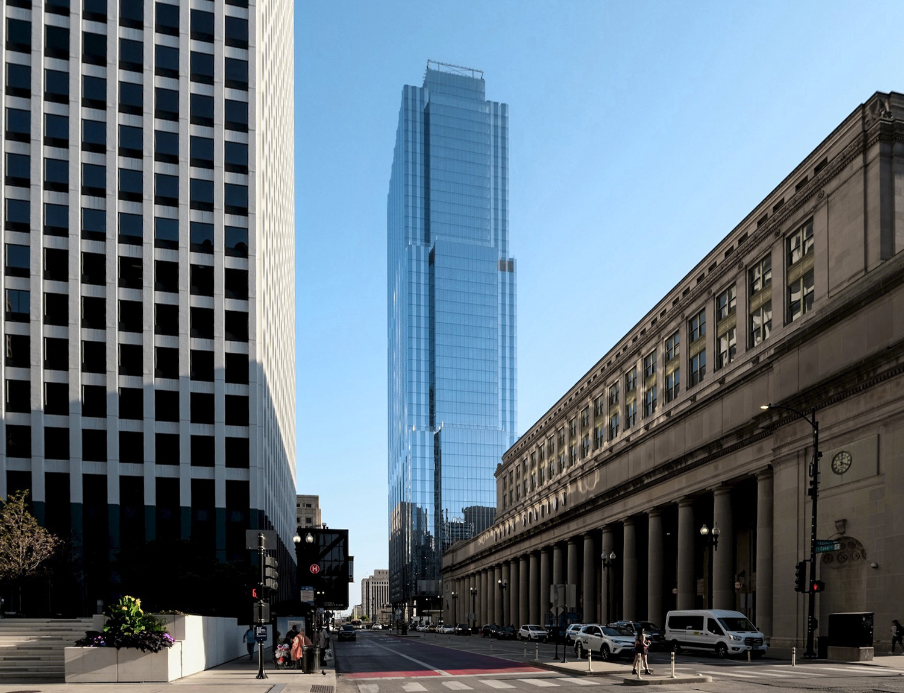The Aqua Tower is a Contemporary skyscraper designed by Studio Gang Architects, with Jeanne Gang and Mark Schendel as lead architect, in association with Loewenberg Architects, and built between 2006 and 2009, for a reported $350 million dollars, in Chicago, IL.
Its precise street address is 225 N. Columbus Drive, Chicago, IL. You can also find it on the map here.
The Aqua Tower has received multiple architecture awards for its architectural design since 2009. The following is a list of such prizes and awards:
- Great Places, AIA Illinois. in 2018
- Honor Award, Distinguished Building, AIA Chicago. in 2010
- Skyscraper of the Year, Emporis. in 2009
- Annual Design Review Honorable Mention, Architect Magazine. in 2009
- “Proggy” Award, People for the Ethical Treatment of Animals (PETA) in 2009
- American Architecture Award, Chicago Athenaeum in 2008
The incredible shape of the building is not only to emphasize the relationship that this one has with its surrounding water bodies, but also, its kilter cantilevered terraces are a big help to the stability of the building. Thanks to the irregular shape of the balconies, the wind isn't able to find a surface to push on.
