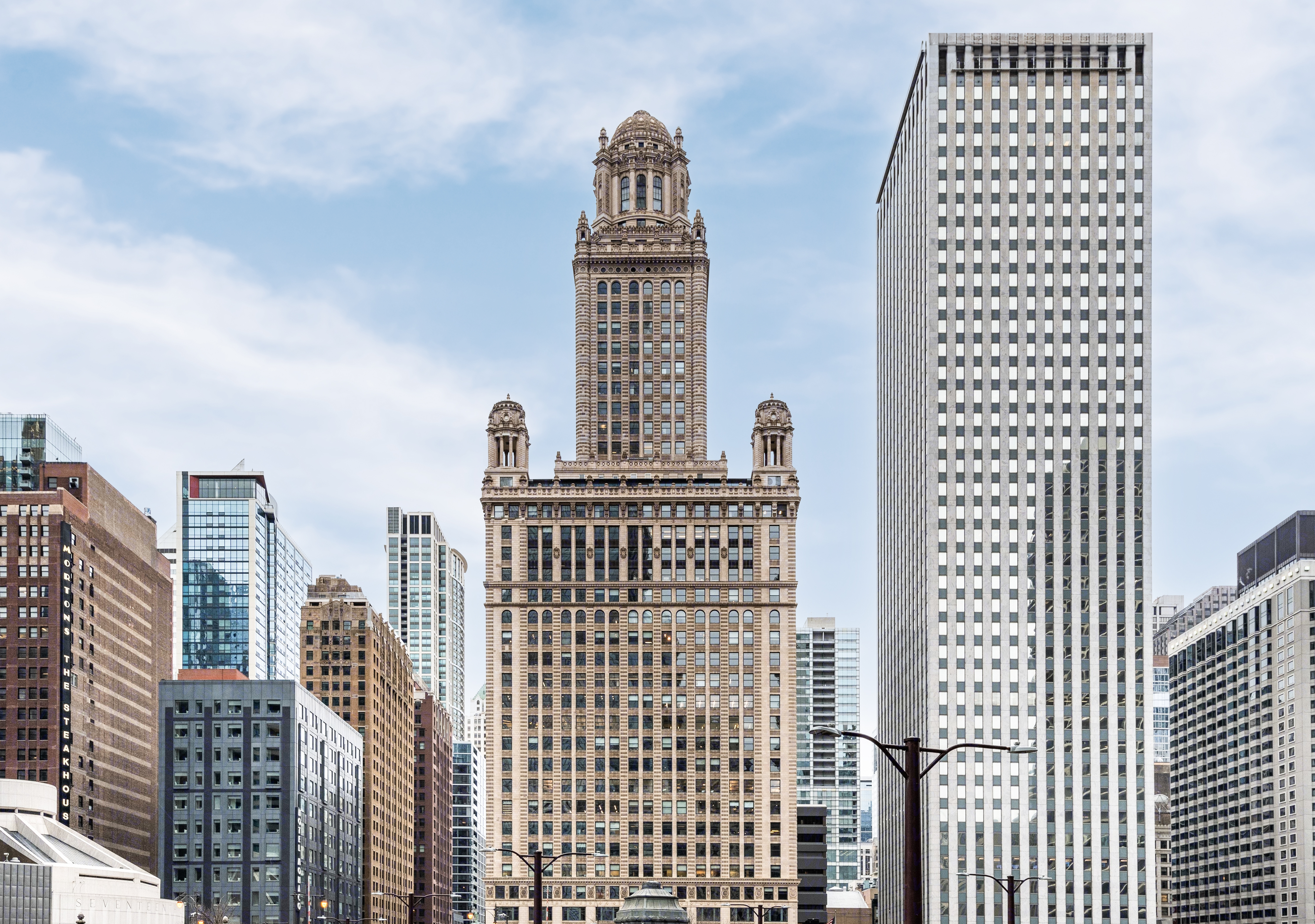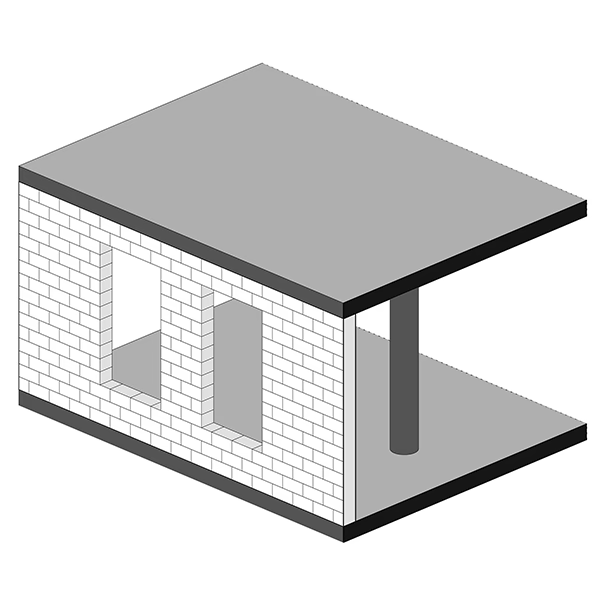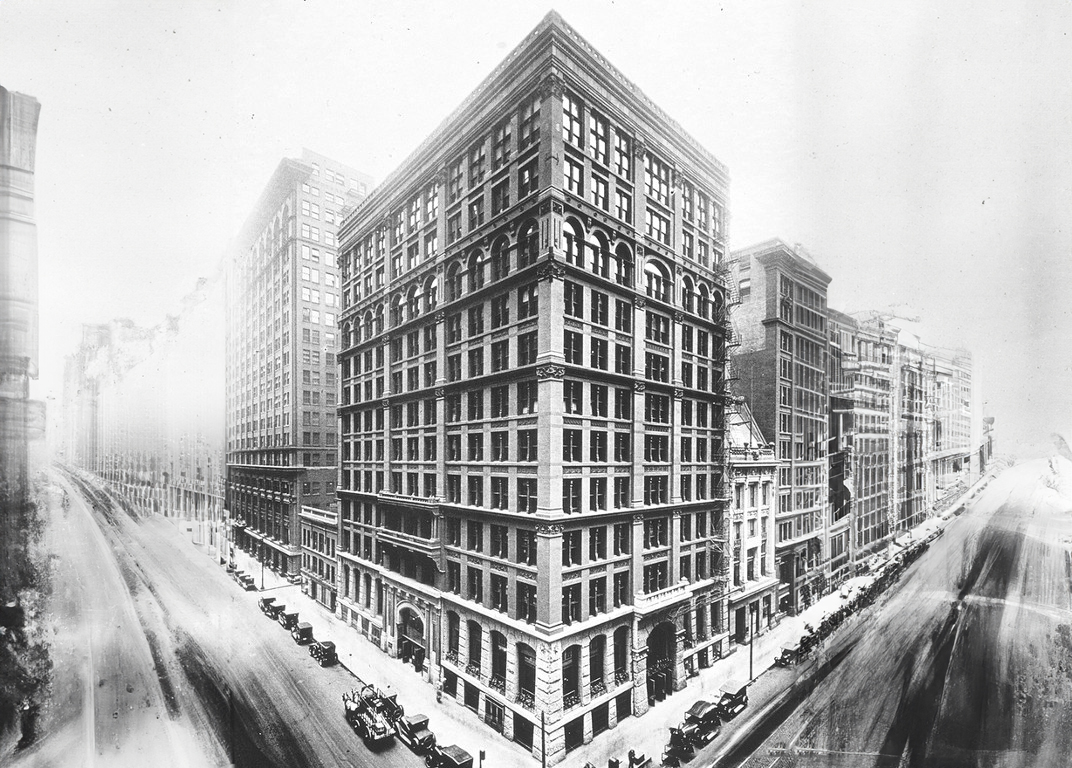The 35 East Wacker Building is a Neoclassic skyscraper designed between 1924 and 1924 by Joachim Giæver & Frederick P. Dinkelberg, and built between 1925 and 1927 in Chicago, IL.
35 East Wacker Building is not the only name you might know this building by though. It is common for companies to want to attach their names to iconic buildings when they move in, or for the general public to come up with nicknames, and this one is no exception. The 35 East Wacker Building is also known, or has been known as, Jewelers' Building.Pure Oil Building, or North American Life Building.
Its precise street address is 35 E. Wacker Drive, Chicago, IL. You can also find it on the map here.
The 35 East Wacker Building is a structure of significant importance both for the city of Chicago and the United States as a nation. The building embodies the distinctive characteristic features of the time in which it was built and the Neoclassical style. Because of that, the 35 East Wacker Building was officially declared as a national landmark on September 27th 1994.
At the time of its completion in 1927 the 35 East Wacker Building incorporated solutions that were quite advanced at the time, these included a fully automated indoor parking facility with car lifts".
The building has been restored 2 times over the years to ensure its conservation and adaptation to the pass of time. The main restoration works happened in 1989 and 2010.



