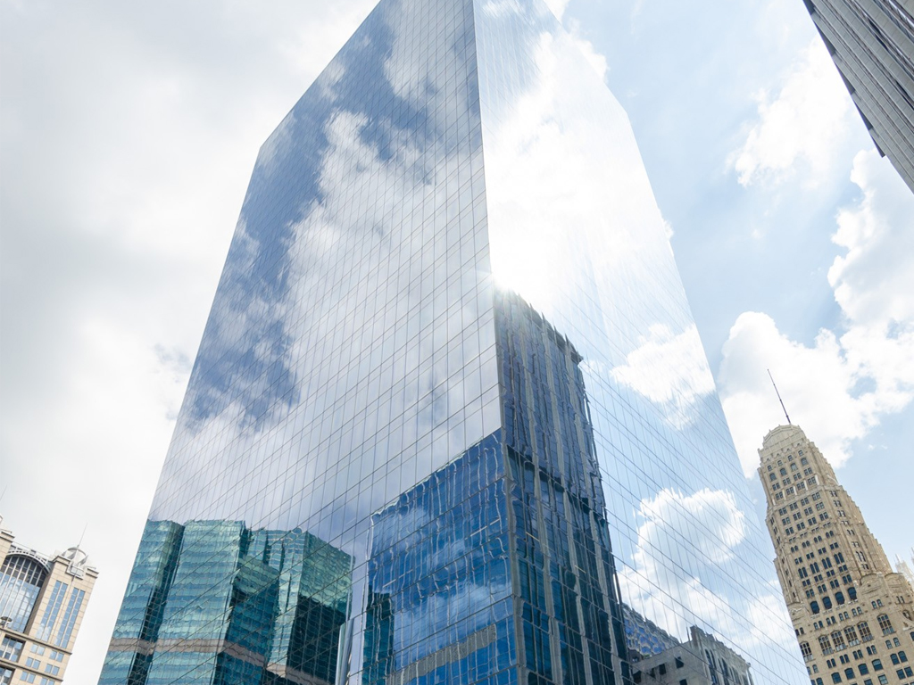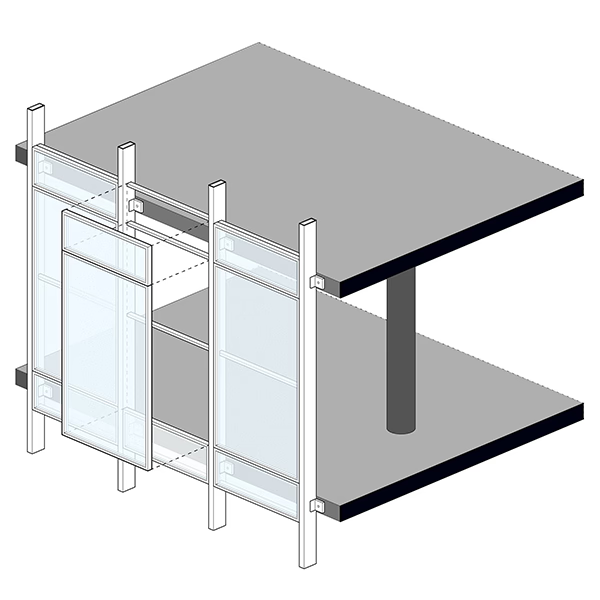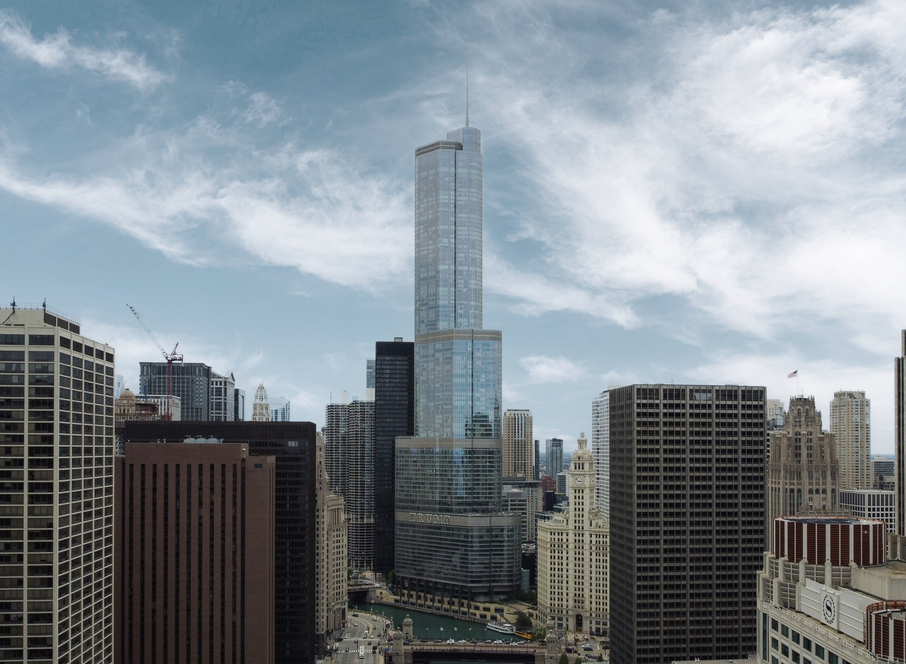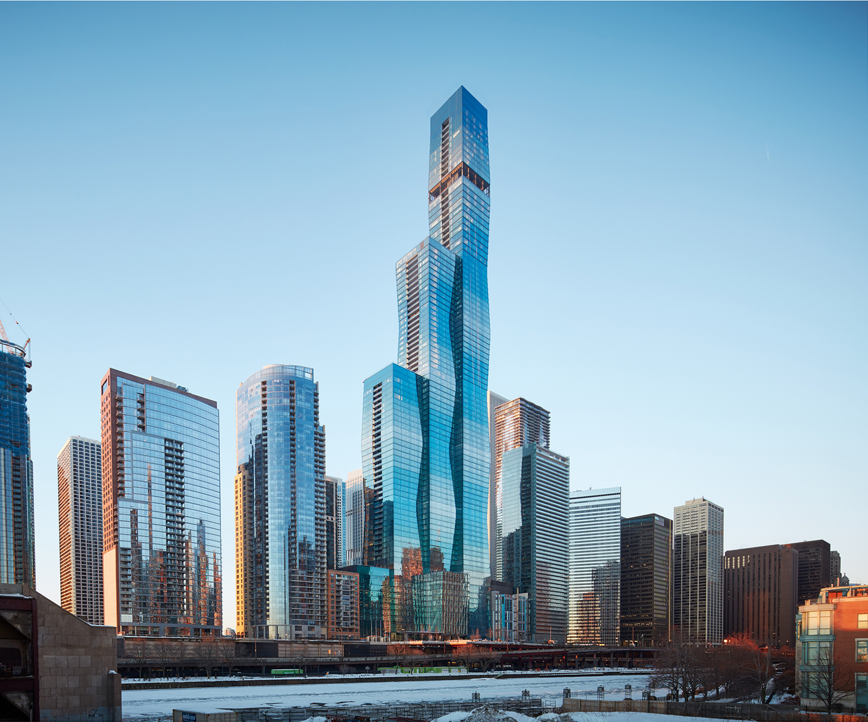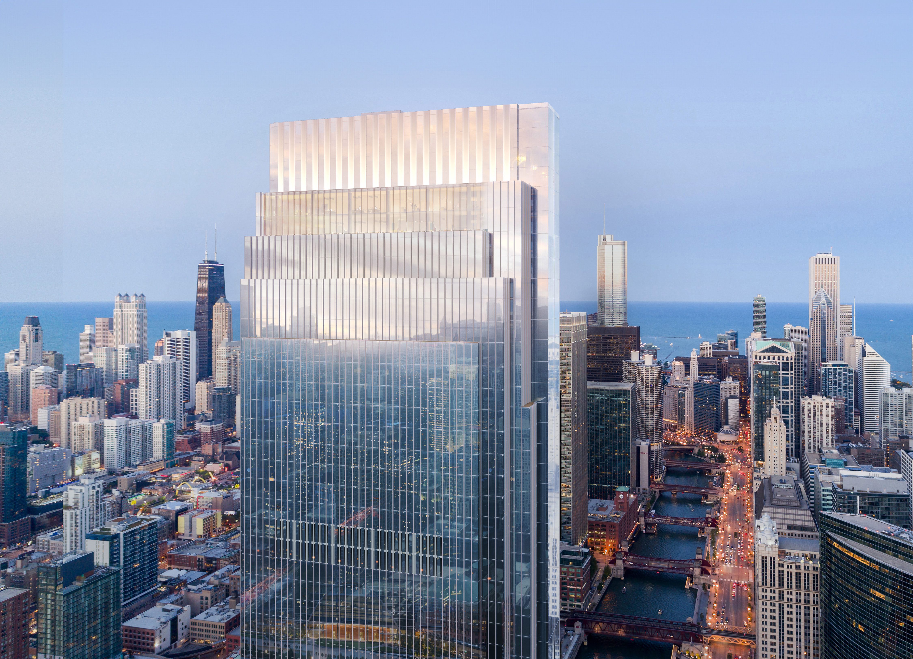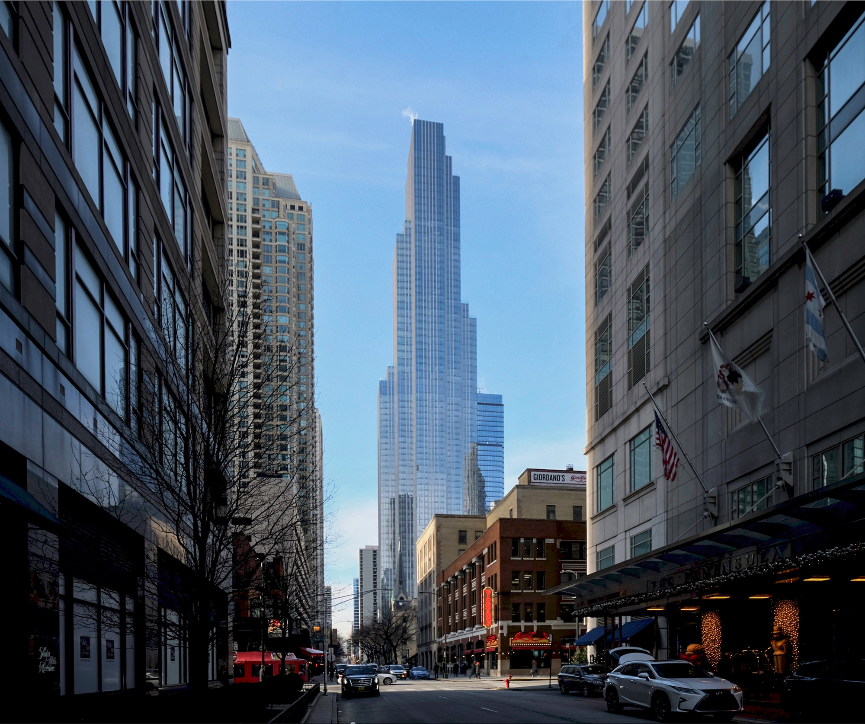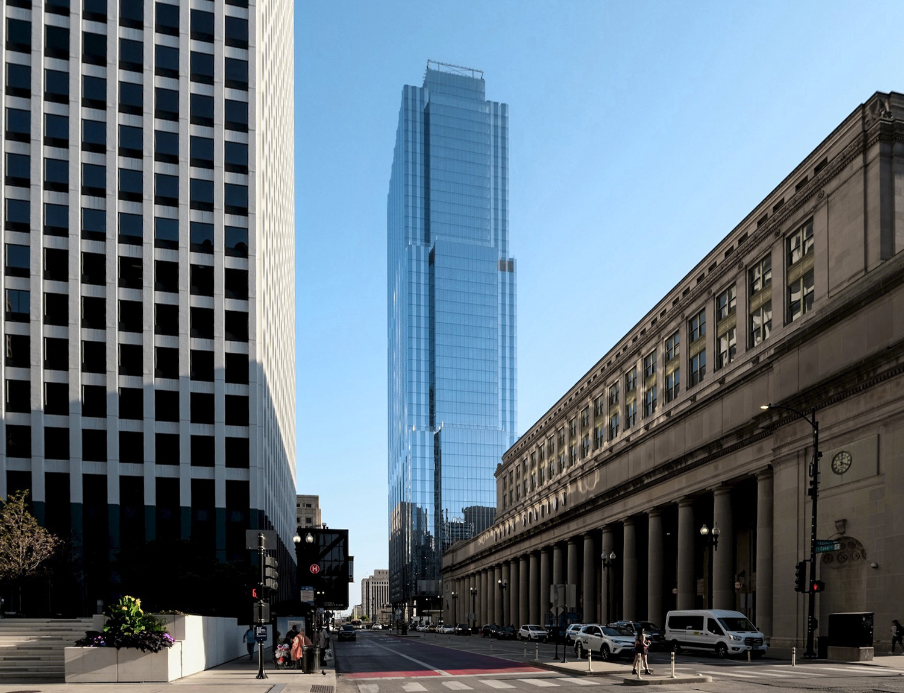The 151 North Franklin is a Contemporary skyscraper designed in 2013 by John Ronan Architects, with John Ronan as lead architect, in association with Adamson Associates Architects, and built between 2015 and 2018, for a reported $184 million dollars, in Chicago, IL.
151 North Franklin is not the only name you might know this building by though. The building is, or has also been known as CNA Center.
Its precise street address is 151 North Franklin Street, Chicago, IL. You can also find it on the map here.
The 151 North Franklin has received multiple architecture awards for its architectural design since 2018. The following is a list of such prizes and awards:
- Digie Award for “Most Intelligent Office Building” in 2019
- Greater Food Depository Commercial Development of the Year in 2018
- LIT Award for Exterior Architectural Illumination
