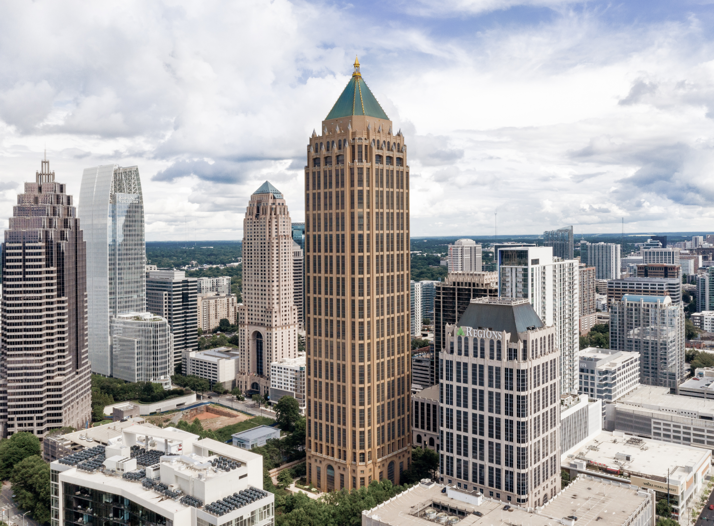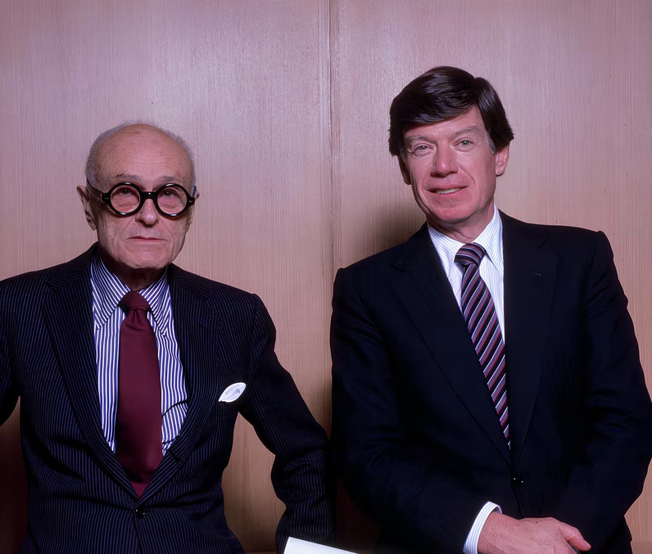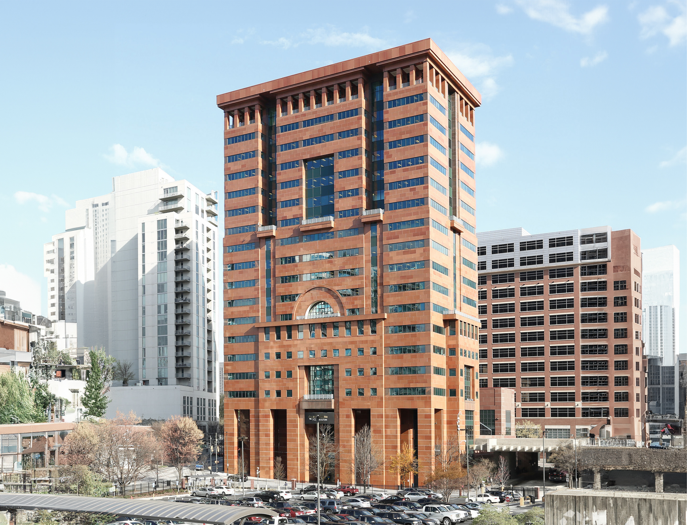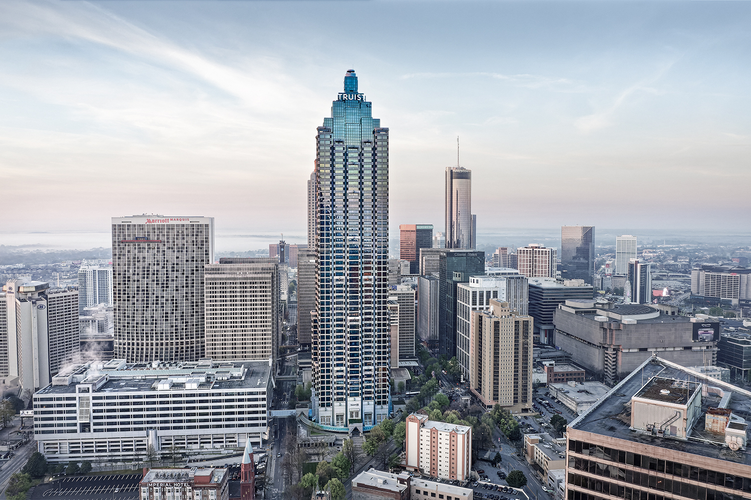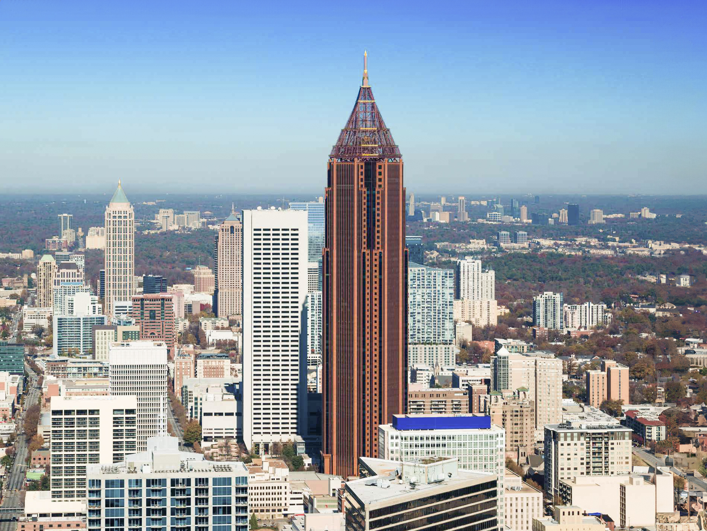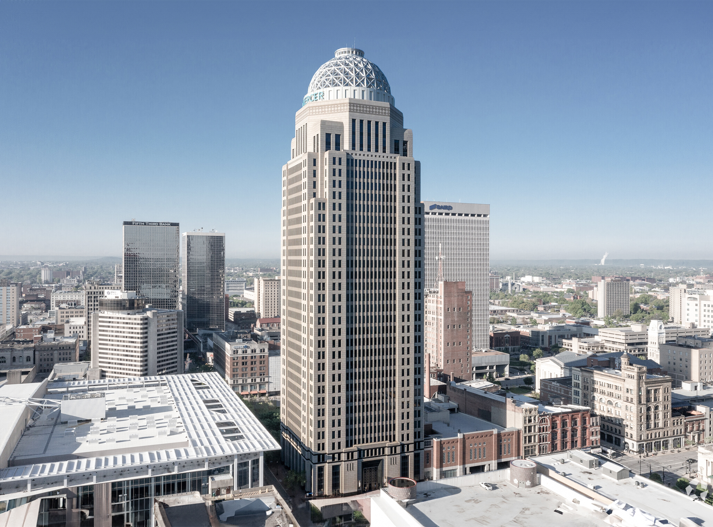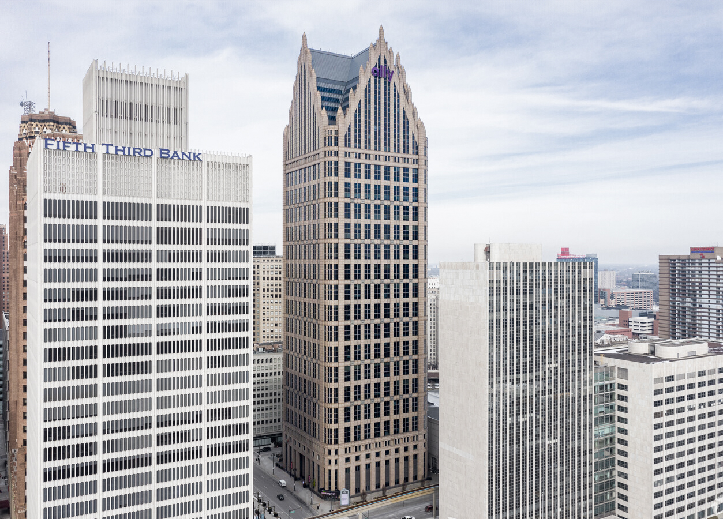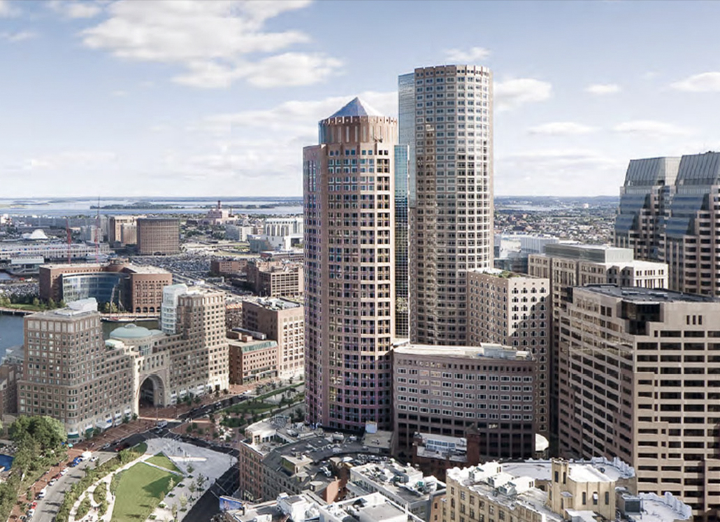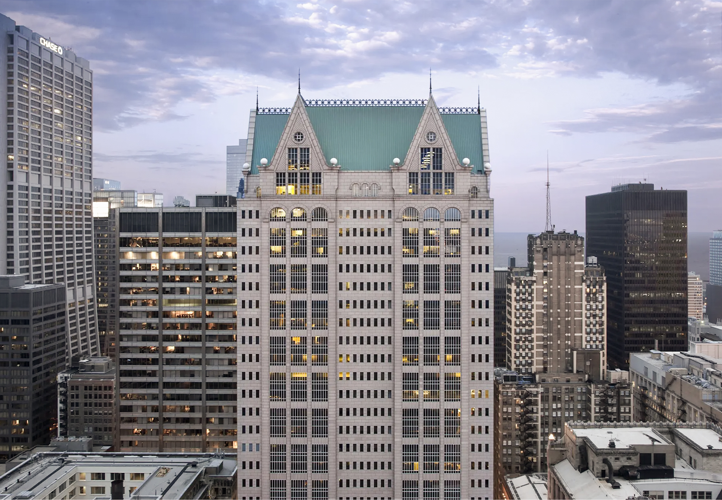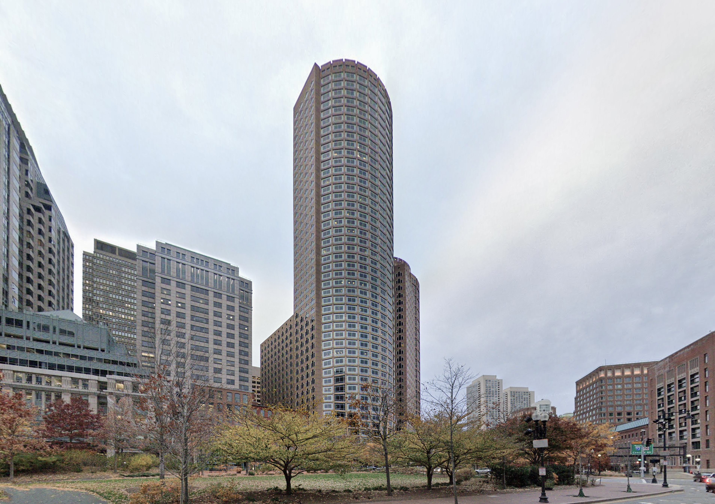The One Atlantic Center is a Postmodernist skyscraper designed by Johnson/Burgee Architects, and built between 1986 and 1987 in Atlanta, GA.
One Atlantic Center is not the only name you might know this building by though. Between 1987 and 1990 it was also known as IBM Tower.
Its precise street address is 1201 West Peachtree Street, Atlanta, GA. You can also find it on the map here.
