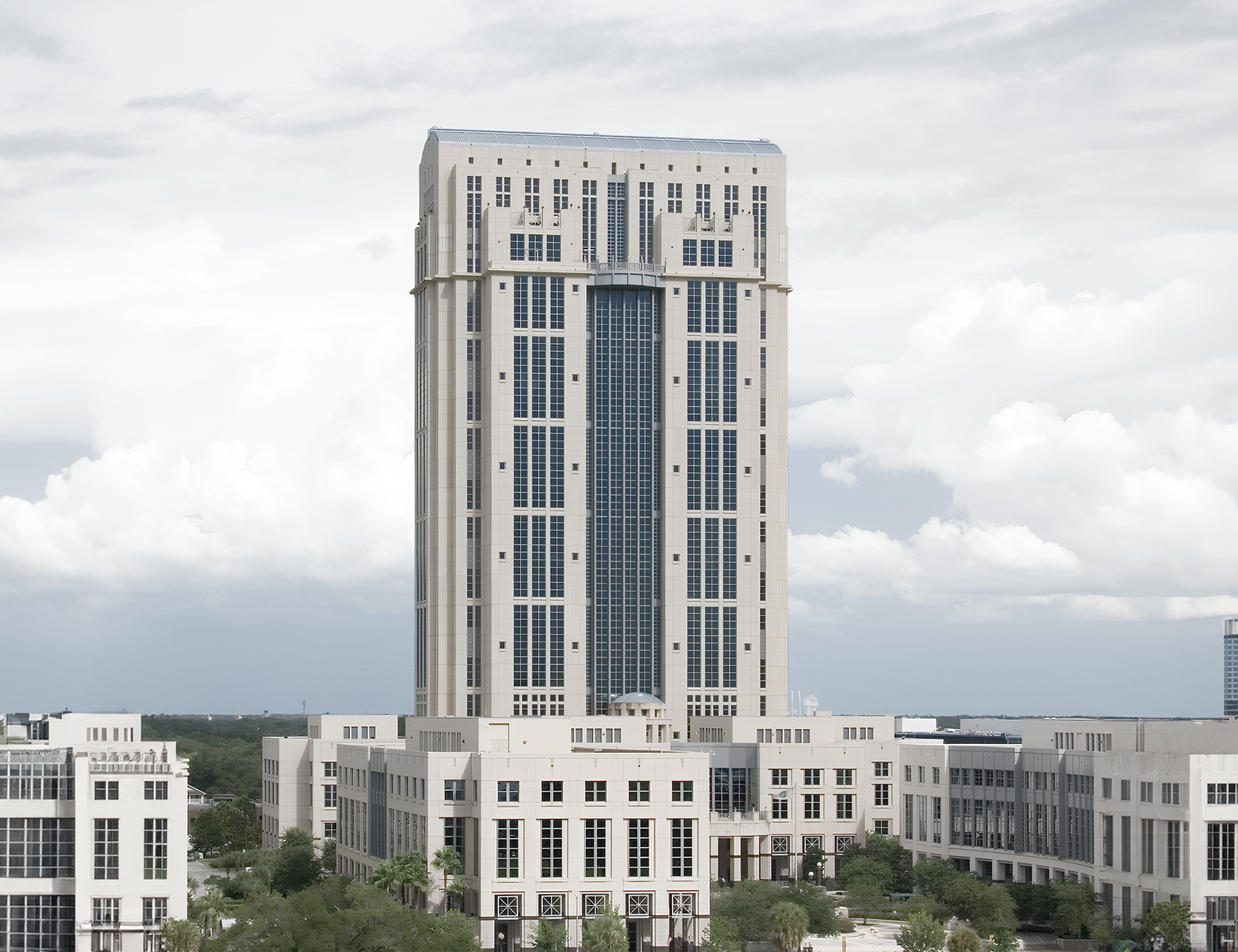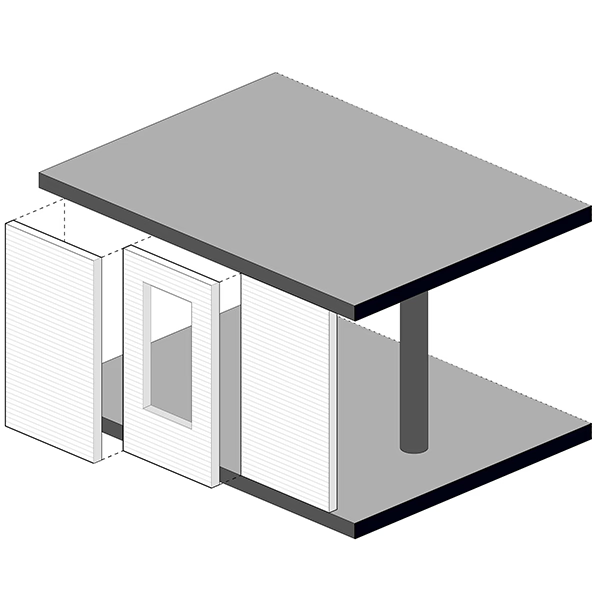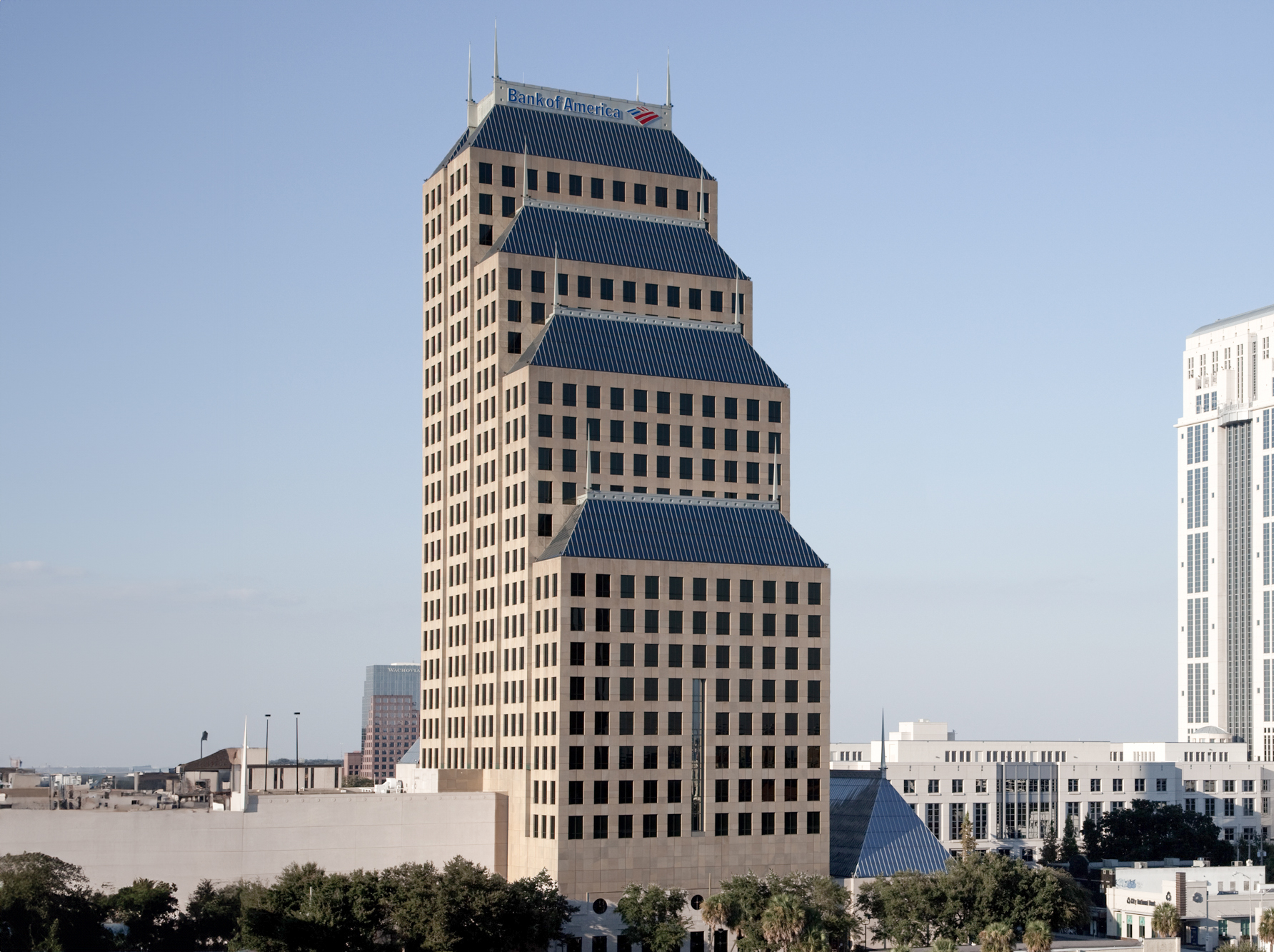The Orange County Courthouse is a Postmodernist skyscraper designed by HLM Design, with Michel LeBoeuf and Jacki Hale as lead architect, and built in 1997, for a reported $100 million dollars, in Orlando, FL.
Its precise street address is 425 North Orange Avenue, Orlando, FL. You can also find it on the map here.
In 2023 the Orange County Courthouse was awarded with the The Test of Time Award .
The Orange County Courthouse containing courtrooms, judicial chambers, administrative offices, and areas open to the public. Adjacent to the courthouse are two other buildings: Building A, home to the Public Defender’s Office, and Building B, which houses the State Attorney’s Office.



