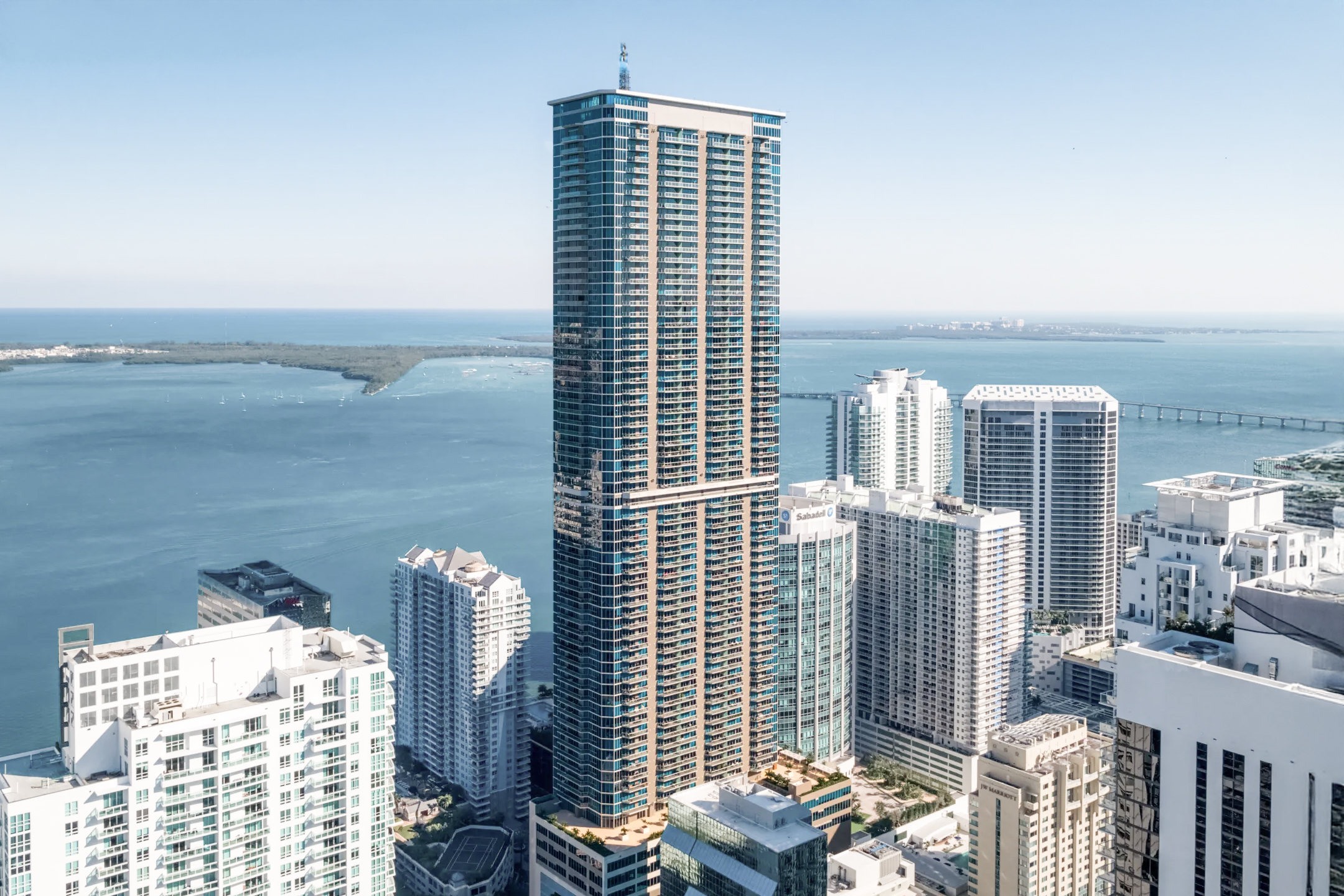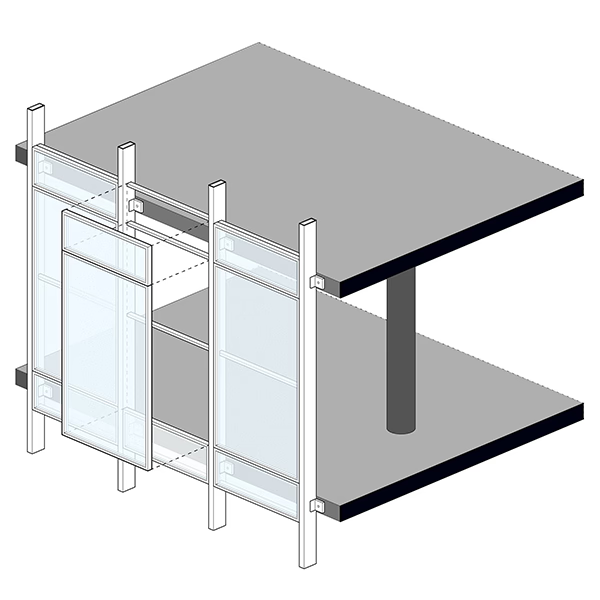The Panorama Tower is a Contemporary skyscraper designed between 2012 and 2013 by Moshe Cosicher, in association with FONS Inc, and built between 2014 and 2018, for a reported $800 million dollars, in Miami, FL.
Panorama Tower is not the only name you might know this building by though. The building is, or has also been known as 1101 Brickell.
Its precise street address is 1100 Brickell Bay Drive, Miami, FL. You can also find it on the map here.
In 2019 the Panorama Tower was awarded with the CTBUH Geotechnical Engineering Award of Excellence.
Initially envisioned in the mid-2000s by architect Kobi Karp, the project was stalled for several years as a result of the financial crisis of 2007. It wasn't until 2012 that the development was brought back to life with a fresh design by architect Moshe Cosicher. His reimagining of the tower introduced a mixed-use concept, seamlessly integrating residential, hospitality, retail, and office components into a unified architectural form..


