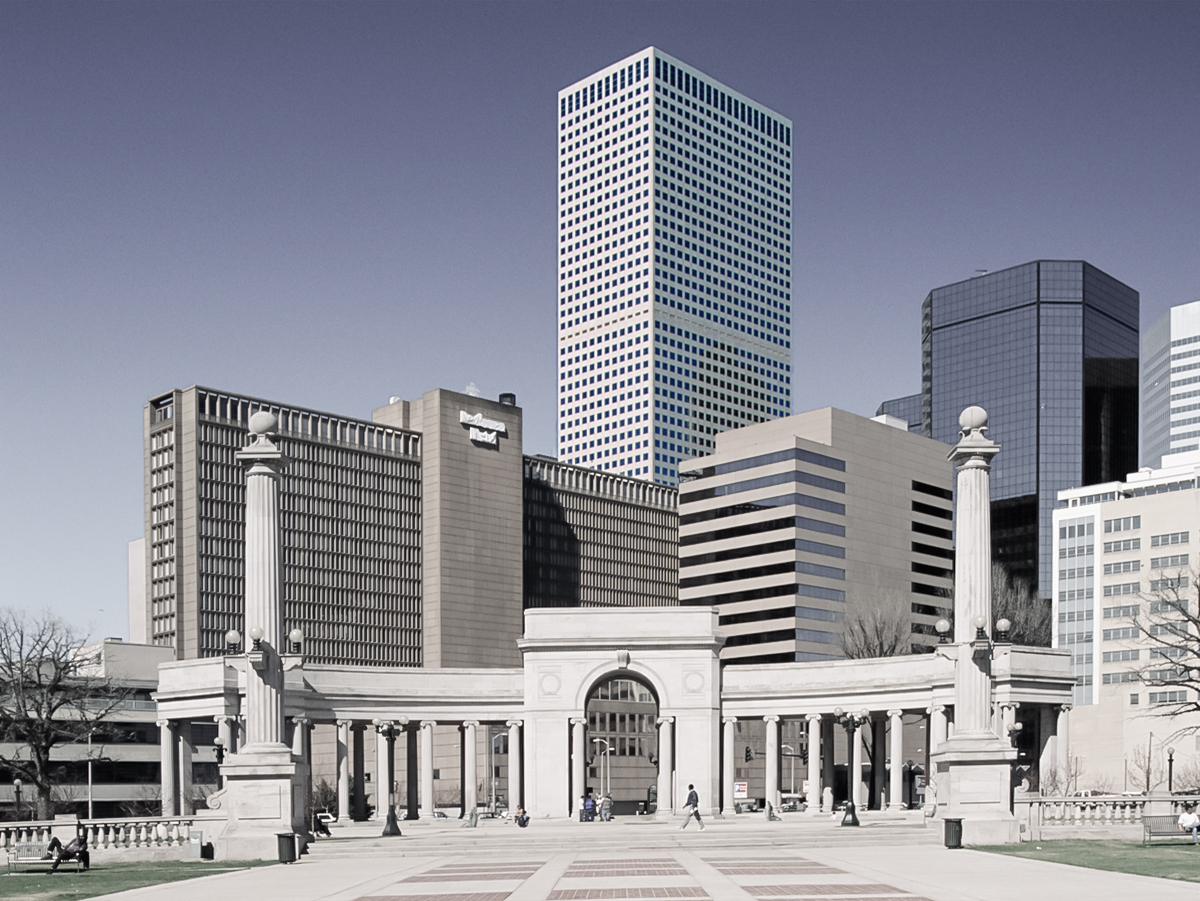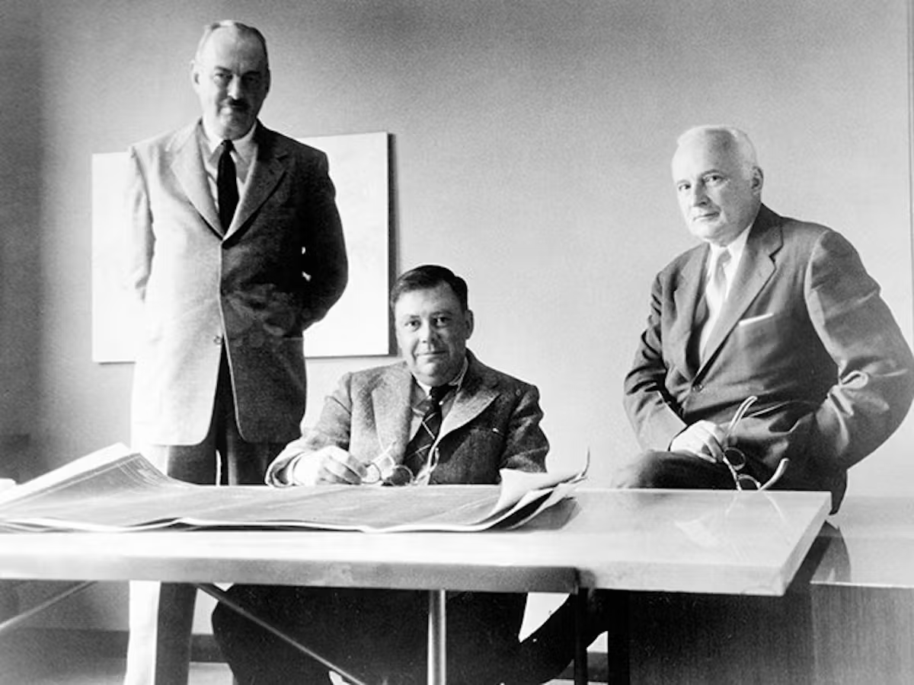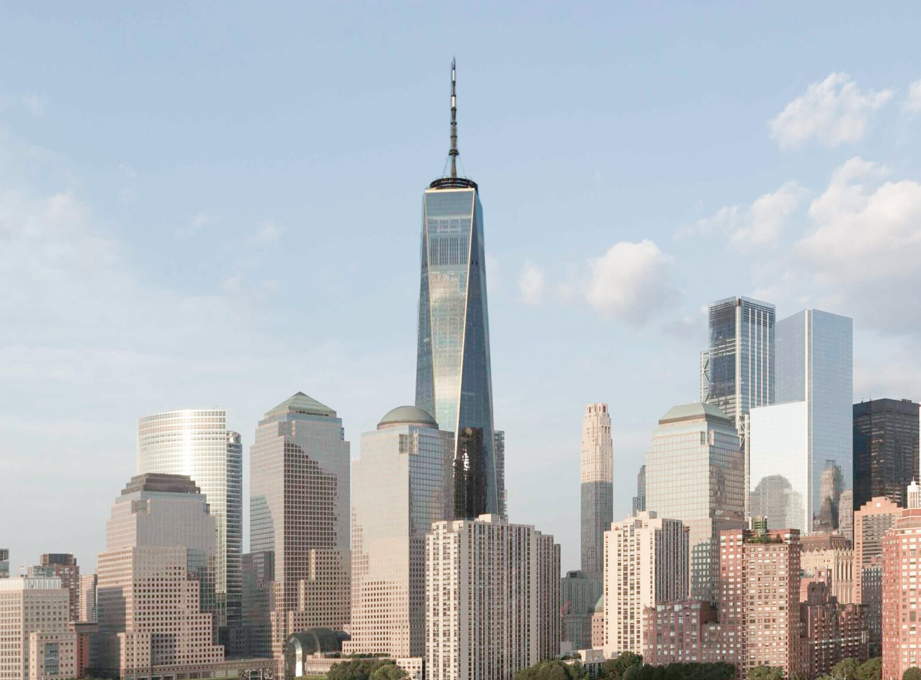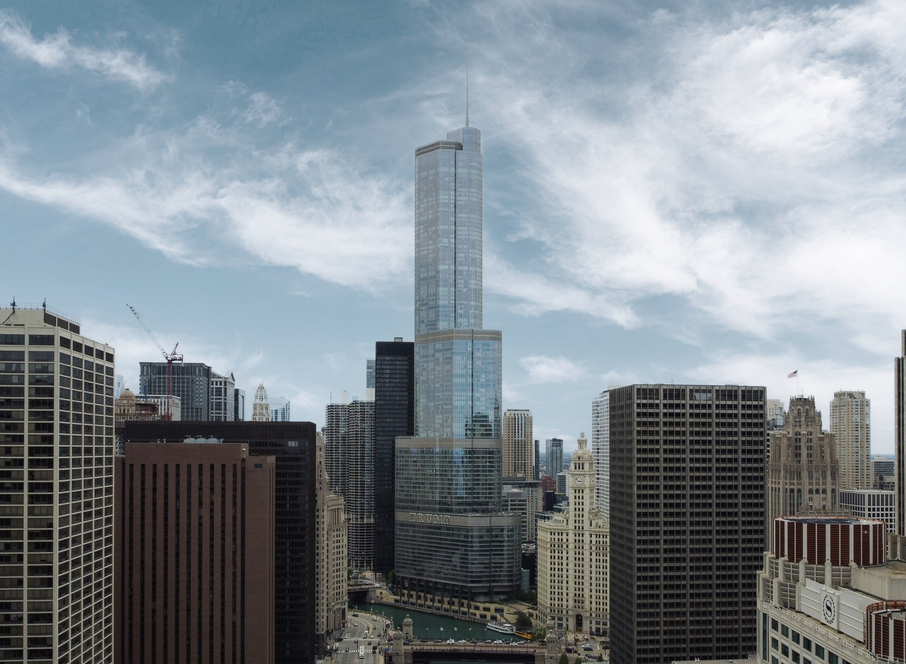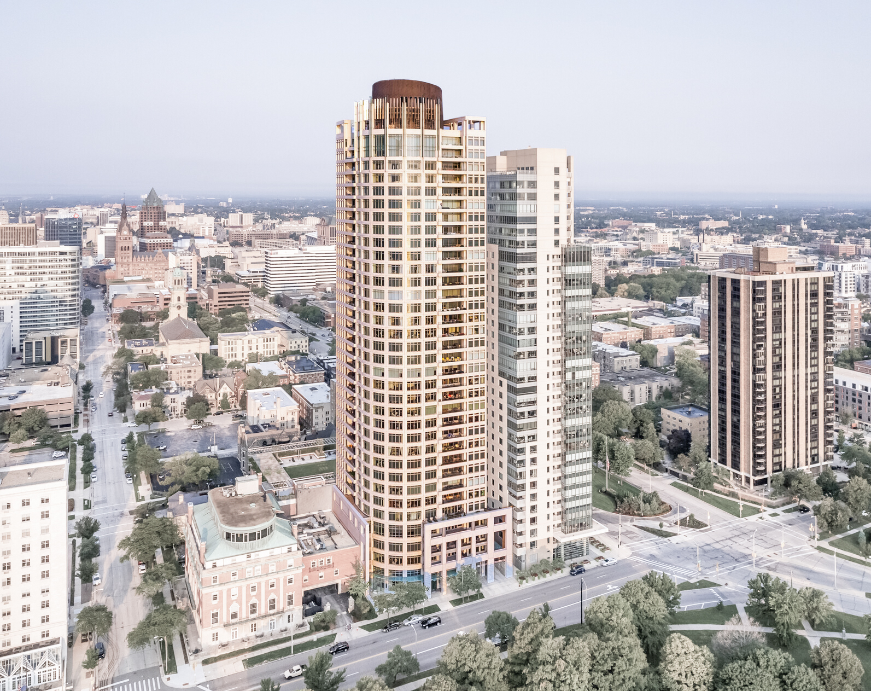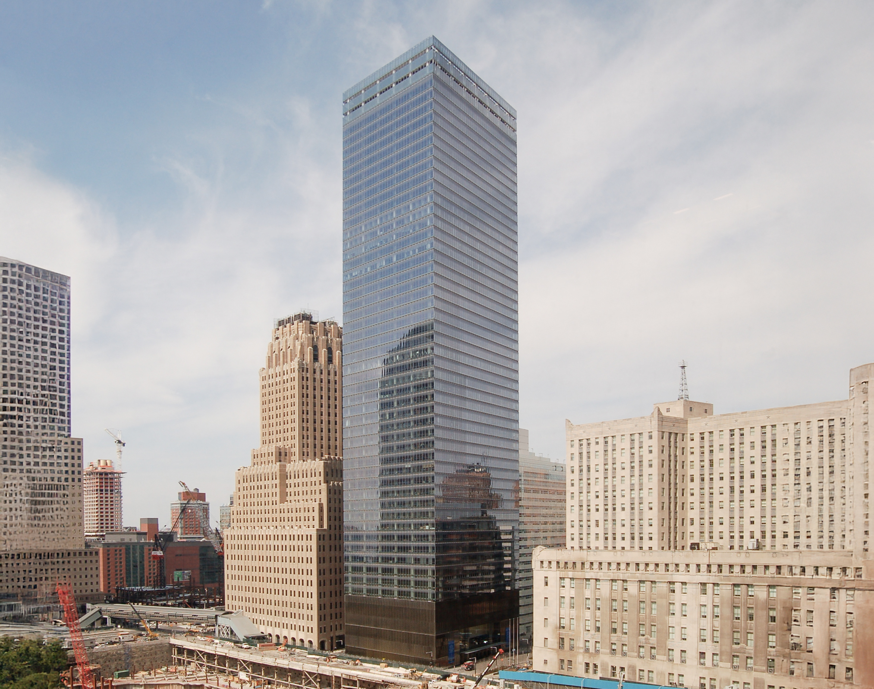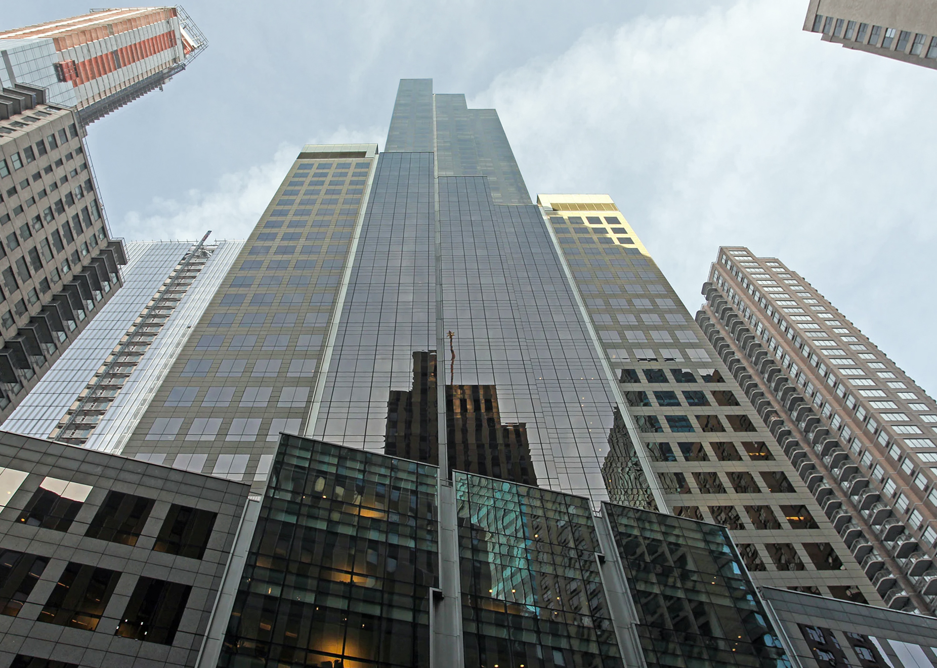The Republic Plaza Building is a Modern Style skyscraper designed by Skidmore, Owings & Merrill, and built between 1982 and 1984 in Denver, CO.
Its precise street address is 330 17th Street, Denver, CO. You can also find it on the map here.
In 2023 the Republic Plaza Building was awarded with the DCC Award Winner.
The building has been restored 2 times over the years to ensure its conservation and adaptation to the pass of time. The main restoration works happened in 2022 and 2016.
