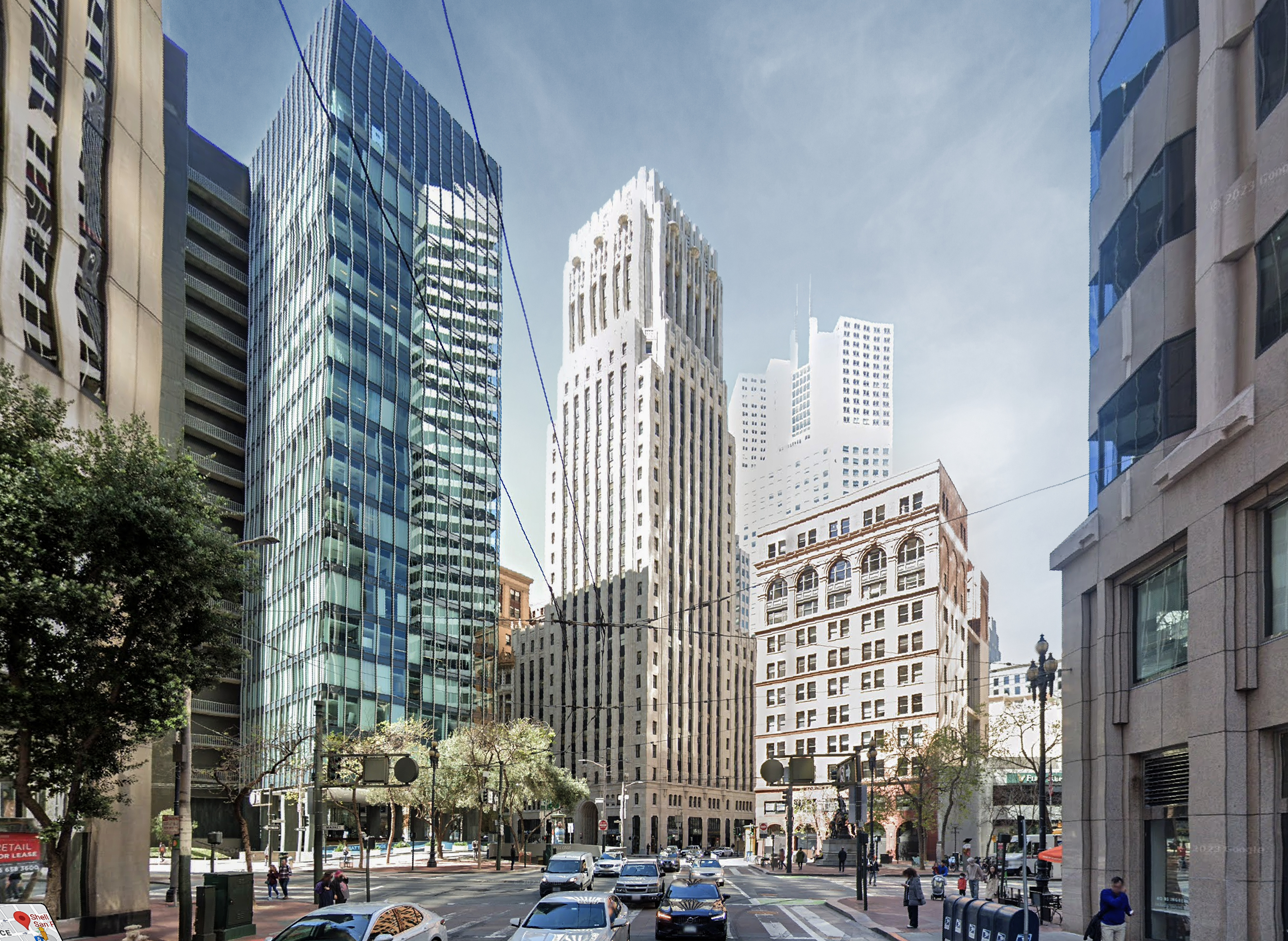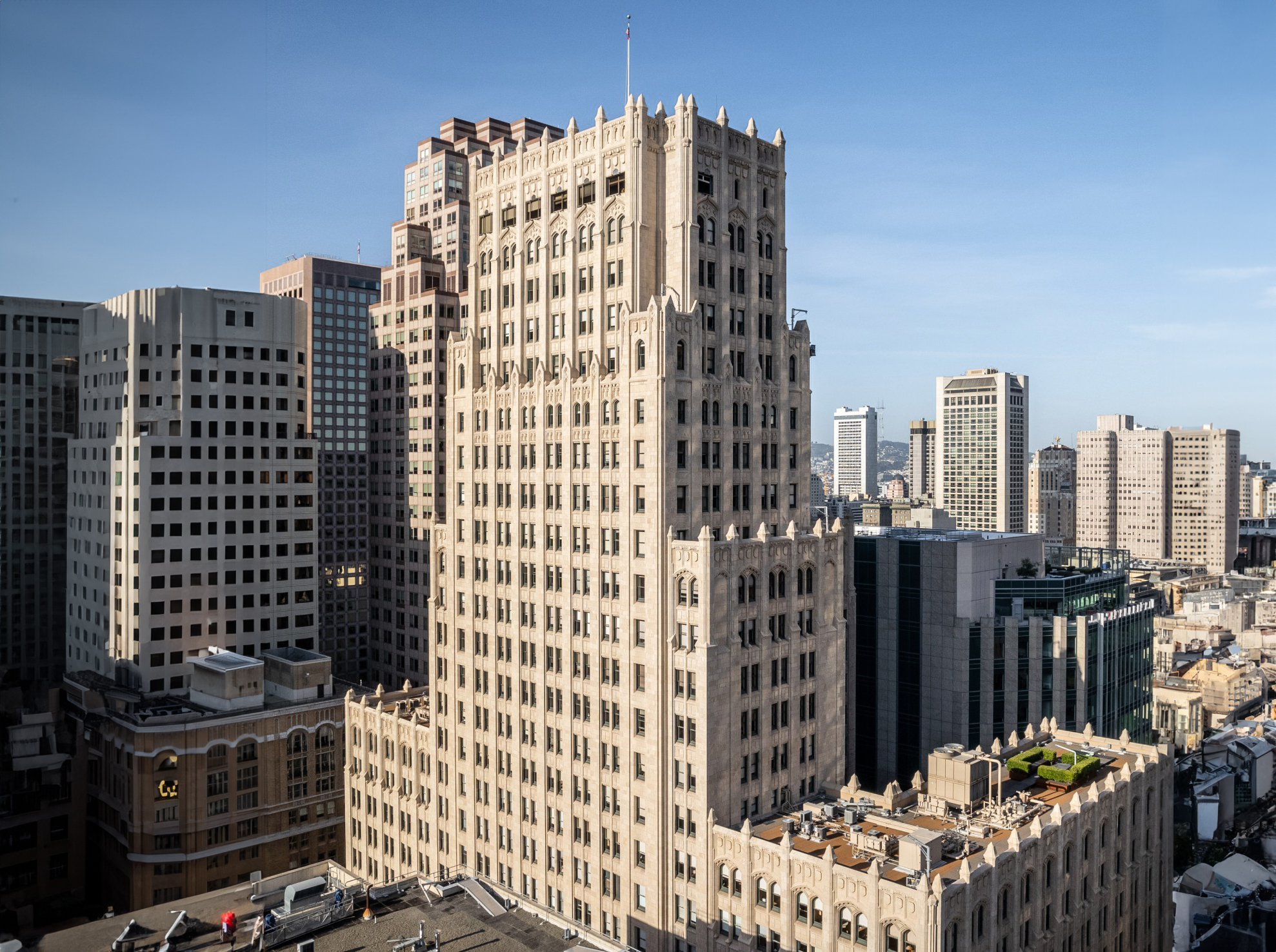The Shell Building is a Neogothic skyscraper designed by George W. Kelham, and built between 1928 and 1929 in San Francisco, CA.
Its precise street address is 100 Bush Street, San Francisco, CA. You can also find it on the map here.
The building underwent a major restoration in 1994. The architect commissioned to undertake this restoration was Heller Manus Architects.

