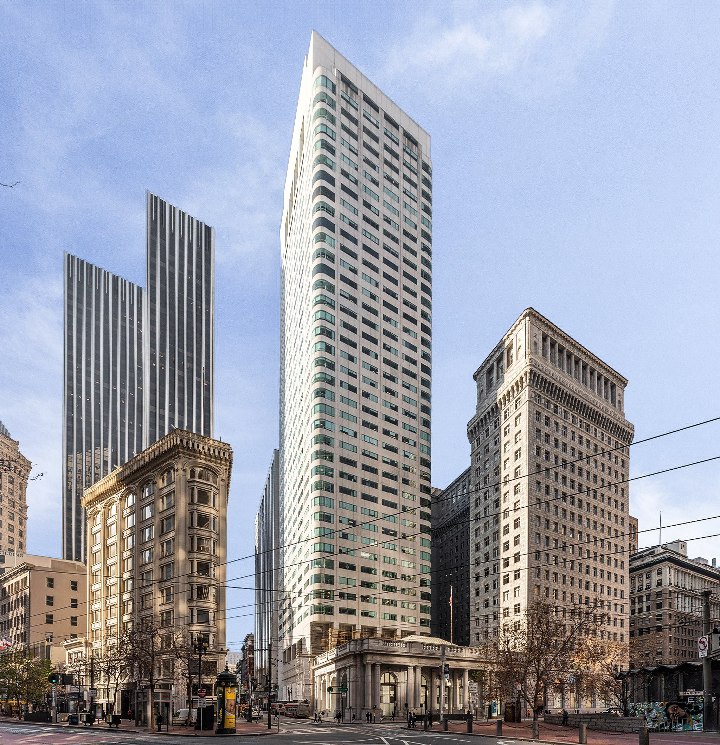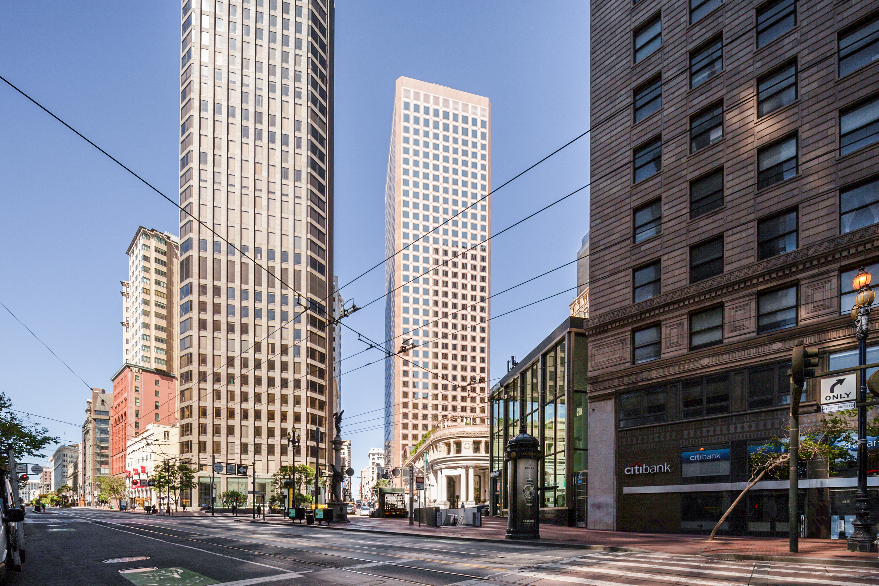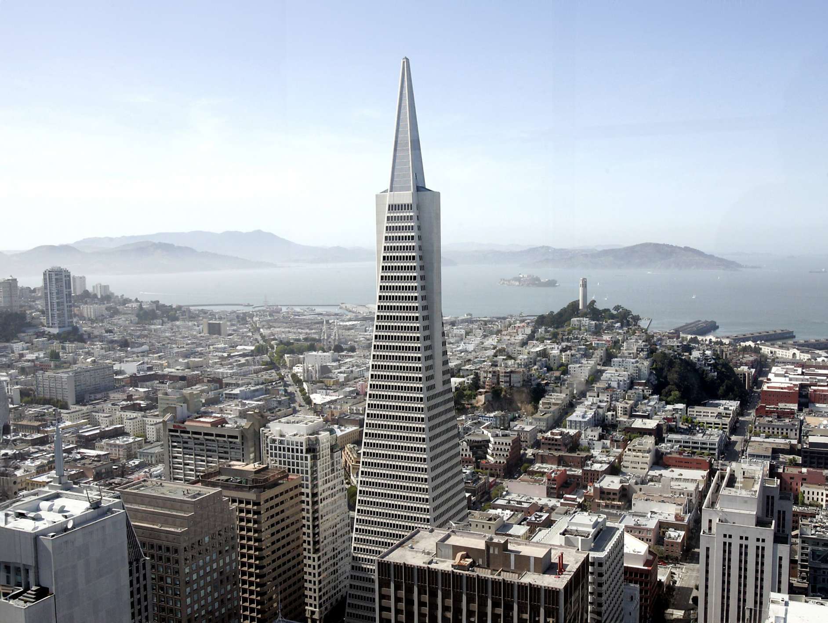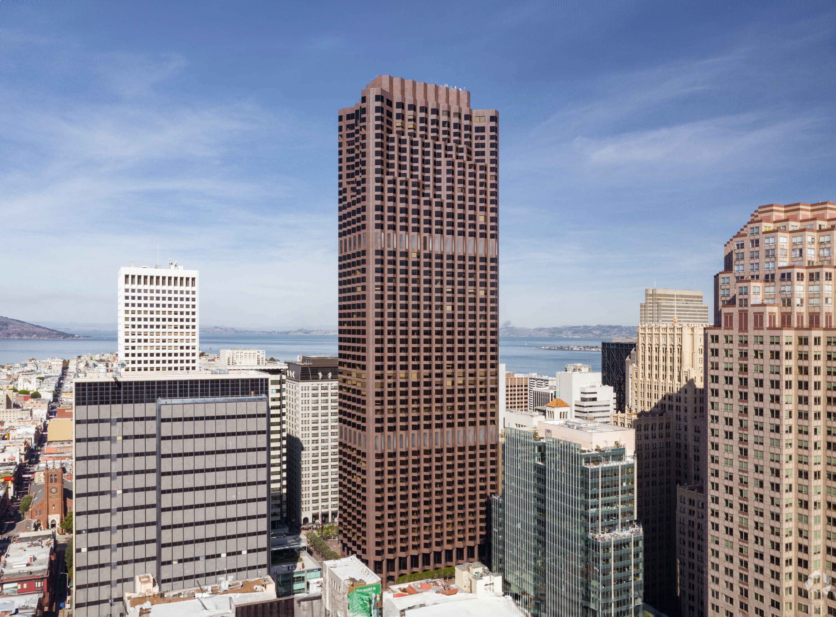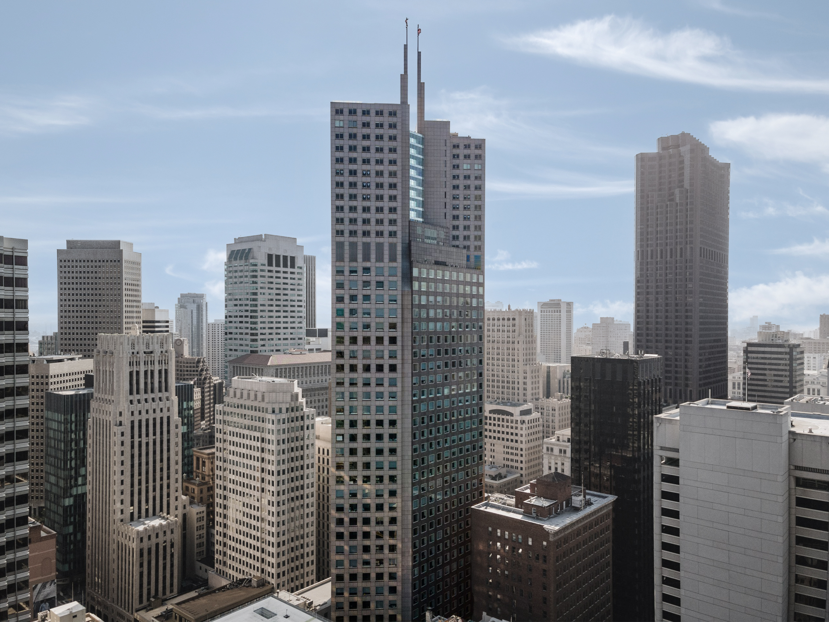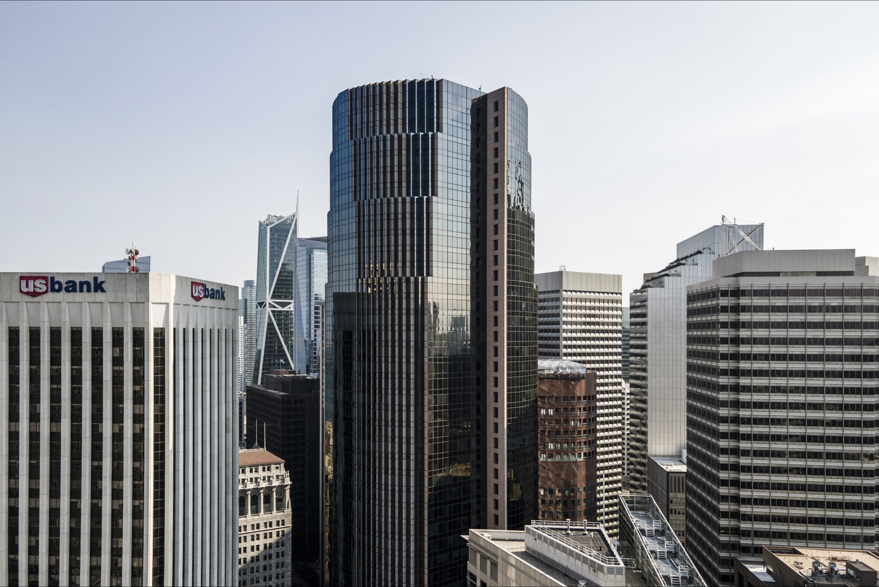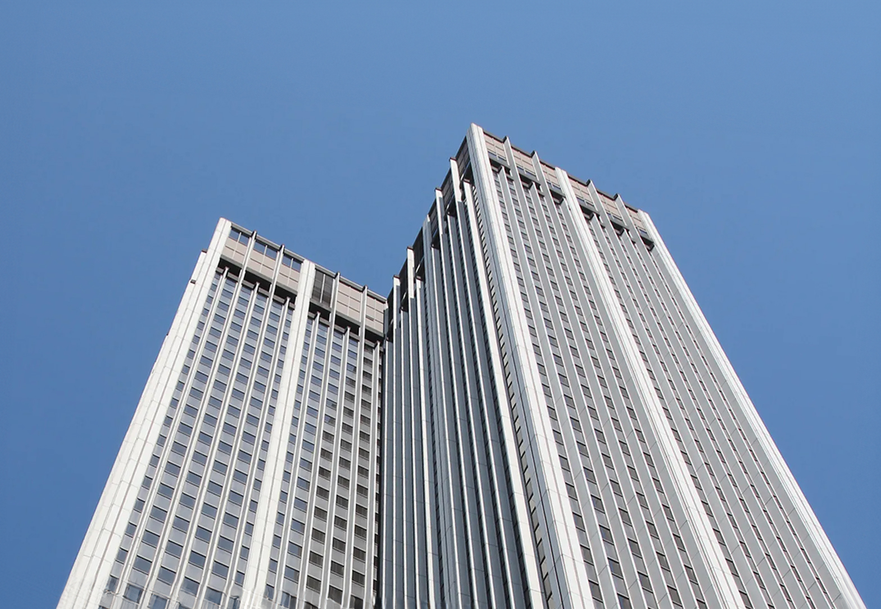The One Sansome Street Building is a Postmodernist skyscraper designed by William L. Pereira, and built between 1983 and 1984 in San Francisco, CA.
One Sansome Street Building is not the only name you might know this building by though. It is common for companies to want to attach their names to iconic buildings when they move in, or for the general public to come up with nicknames, and this one is no exception. The One Sansome Street Building is also known, or has been known as, Citicorp Center, or CitiGroup Building.
Its precise street address is 1 Sansome Street, San Francisco, CA. You can also find it on the map here.
The construction of the skyscraper incorporated parts of the Holbrook building that housed the Anglo and London Paris National Bank, which occupied the site from 1910 to 1981. This historic corner atrium, known as the Conservatory, has been integrated into the One Sansome Building and transformed into a luxurious lounge.
